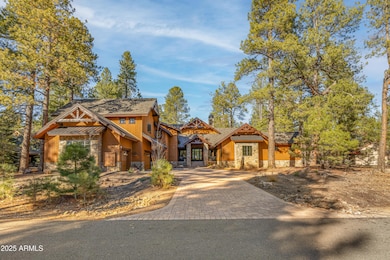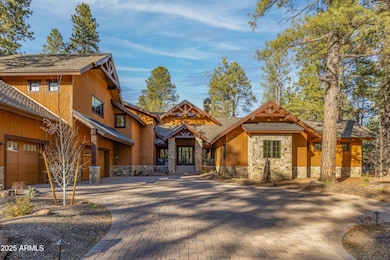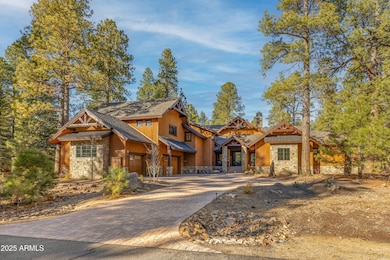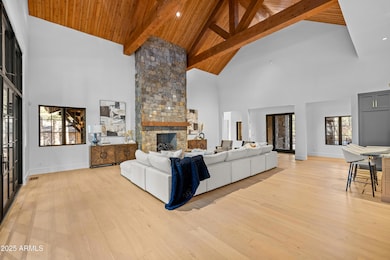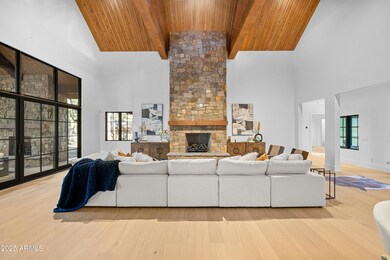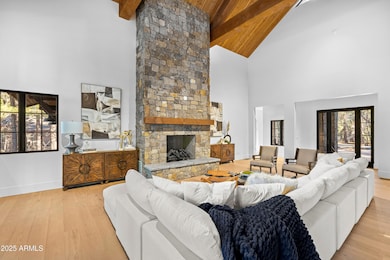2732 Lindberg Spg Spring Flagstaff, AZ 86001
Forest Highlands NeighborhoodEstimated payment $32,628/month
Highlights
- Golf Course Community
- Horses Allowed On Property
- Wood Flooring
- Manuel Demiguel Elementary School Rated A-
- Mountain View
- Main Floor Primary Bedroom
About This Home
Welcome to 2732 Lindberg Spring located in Forest Highlands Golf Community in Flagstaff, Arizona. Where natural beauty and mountain tranquility come together in this brand-new construction home. The home's open concept layout is filled with natural light, thanks to expansive windows. With 6,200 square feet of living space with six bedrooms, seven-and-a-half bathrooms and a game room- there is ample space for entertaining guests. The beautiful kitchen has two-toned, custom oak cabinetry, a massive marble island, high end appliance package, and large walk-in pantry. Oversized glass doors in the great room flow directly outside to a covered deck with a cozy gas fireplace and seating area. Throughout the home, curated tilework, premium fixtures, and elevated design finishes create a sophisticated, cohesive aesthetic in every room. In Forest Highlands, luxury extends far beyond your front door: two championship golf courses, resort-style pools, fine dining, fitness center, tennis, pickleball, and miles of trails through towering pines. Come and experience Lindberg Spring, a property where architectural beauty meets mountain tranquility.
Home Details
Home Type
- Single Family
Est. Annual Taxes
- $1,377
Year Built
- Built in 2025
Lot Details
- 0.67 Acre Lot
- Desert faces the front and back of the property
HOA Fees
- $1,500 Monthly HOA Fees
Parking
- 5 Car Direct Access Garage
Home Design
- Home to be built
- Wood Frame Construction
- Metal Roof
Interior Spaces
- 6,221 Sq Ft Home
- 2-Story Property
- 3 Fireplaces
- Gas Fireplace
- Double Pane Windows
- Wood Frame Window
- Mountain Views
Kitchen
- Eat-In Kitchen
- Walk-In Pantry
- Built-In Microwave
- Kitchen Island
Flooring
- Wood
- Tile
Bedrooms and Bathrooms
- 6 Bedrooms
- Primary Bedroom on Main
- Primary Bathroom is a Full Bathroom
- 7.5 Bathrooms
- Bathtub With Separate Shower Stall
Schools
- Manuel Demiguel Elementary School
- Mount Elden Middle School
Utilities
- Cooling Available
- Heating System Uses Natural Gas
Additional Features
- ENERGY STAR Qualified Equipment
- Covered Patio or Porch
- Horses Allowed On Property
Listing and Financial Details
- Tax Lot 499
- Assessor Parcel Number 116-45-056
Community Details
Overview
- Association fees include ground maintenance
- Forest Highlands Association, Phone Number (928) 525-9014
- Forest Highlands 4 Subdivision
Amenities
- Recreation Room
Recreation
- Golf Course Community
- Tennis Courts
- Community Playground
- Community Pool
- Community Spa
Map
Home Values in the Area
Average Home Value in this Area
Tax History
| Year | Tax Paid | Tax Assessment Tax Assessment Total Assessment is a certain percentage of the fair market value that is determined by local assessors to be the total taxable value of land and additions on the property. | Land | Improvement |
|---|---|---|---|---|
| 2025 | $1,377 | $39,918 | -- | -- |
| 2024 | $1,377 | $34,791 | -- | -- |
| 2023 | $1,212 | $15,006 | $0 | $0 |
| 2022 | $1,212 | $11,858 | $0 | $0 |
| 2021 | $1,436 | $13,838 | $0 | $0 |
| 2020 | $1,618 | $15,375 | $0 | $0 |
| 2019 | $1,583 | $15,375 | $0 | $0 |
| 2018 | $1,529 | $14,207 | $0 | $0 |
| 2017 | $1,496 | $13,408 | $0 | $0 |
| 2016 | $1,552 | $13,408 | $0 | $0 |
| 2015 | $2,811 | $24,548 | $0 | $0 |
Property History
| Date | Event | Price | List to Sale | Price per Sq Ft |
|---|---|---|---|---|
| 12/01/2025 12/01/25 | For Sale | $5,890,000 | 0.0% | $947 / Sq Ft |
| 10/14/2025 10/14/25 | Off Market | $5,890,000 | -- | -- |
| 09/08/2025 09/08/25 | For Sale | $5,890,000 | -- | $947 / Sq Ft |
Purchase History
| Date | Type | Sale Price | Title Company |
|---|---|---|---|
| Interfamily Deed Transfer | -- | -- |
Source: Arizona Regional Multiple Listing Service (ARMLS)
MLS Number: 6916586
APN: 116-45-056
- 2732 Lindberg Spring
- 2851 Ben Brooks Brooks Unit 2
- 2937 Ben Brooks
- 2851 Ben Brooks
- 2937 Ben Brooks Unit 2 & 3
- 3905 Doc Raymond
- 3781 Griffiths Spring Unit 451
- 2655 Mary Colter
- 2655 Mary Colter
- 2082 William Palmer
- 2302 Tom McMillan
- 3068 Griffiths Spring
- 3068 Griffiths Springs
- 2929 Kletha Trail
- 2856 Chaco Trail
- 5790 Griffiths Spring
- 2777 Bear Howard
- 3077 Round Rock Ovi
- 3740 Ancient Trail
- 2828 Kweo Trail
- 2000 E Frontier Ave
- 4 E Separation Canyon Trail
- 3800 S Wagon Trail
- 4045 S Lake Mary Rd Unit 5
- 1141 W Ardrey Cir
- 151 W High Country Trail
- 3601 S Lake Mary Rd
- 800 W Parker Dr
- 3720 S Yaqui Dr
- 3174 S Lindsey Loop Unit Large Private Bedroom
- 3400S Lake Mary Rd
- 1455 W University Heights Dr N
- 2518 W Josselyn Dr
- 555 W Forest Meadows St
- 2800 S Highland Mesa Rd
- 800 W Forest Meadows St
- 1385 W University Ave Unit 11-181
- 2292 S Alvan Clark Blvd
- 3001 S Tourmaline Dr Unit 28
- 1385 W University Ave Unit 284

