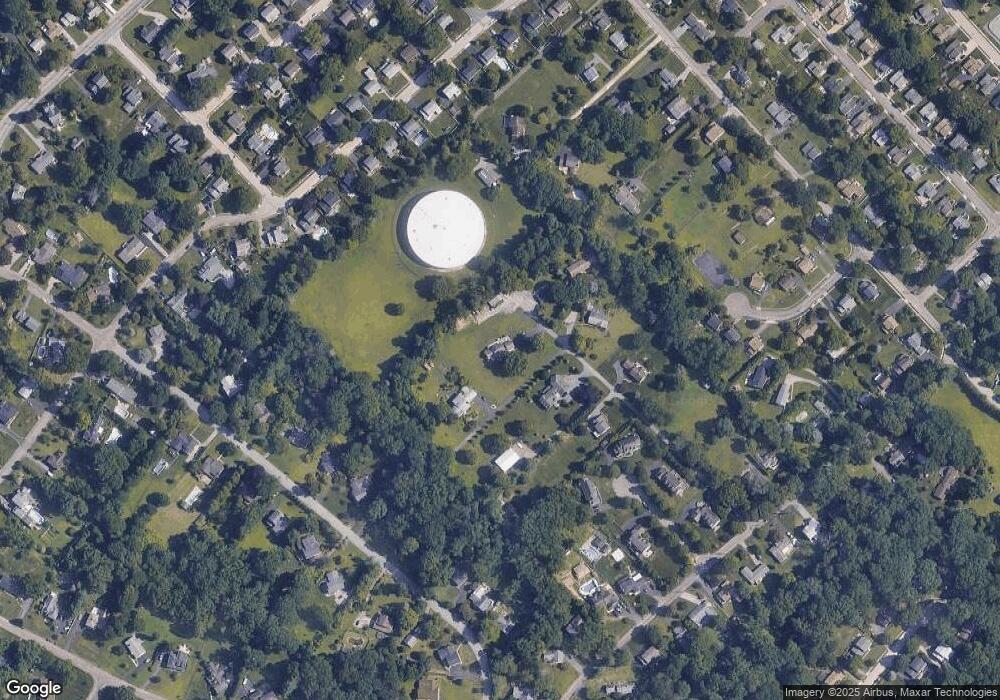2732 Old Cedar Grove Rd Broomall, PA 19008
Marple Township Delaware NeighborhoodEstimated Value: $598,000 - $702,169
3
Beds
3
Baths
1,843
Sq Ft
$348/Sq Ft
Est. Value
About This Home
This home is located at 2732 Old Cedar Grove Rd, Broomall, PA 19008 and is currently estimated at $641,542, approximately $348 per square foot. 2732 Old Cedar Grove Rd is a home located in Delaware County with nearby schools including Worrall Elementary School, Paxon Hollow Middle School, and Marple Newtown Senior High School.
Ownership History
Date
Name
Owned For
Owner Type
Purchase Details
Closed on
Oct 20, 2015
Sold by
Chiusa Joseph
Bought by
Chiusa Joseph and Chiusa Sandra M
Current Estimated Value
Purchase Details
Closed on
Jun 17, 1955
Bought by
Chiusa Joseph and Chiusa Adeline
Create a Home Valuation Report for This Property
The Home Valuation Report is an in-depth analysis detailing your home's value as well as a comparison with similar homes in the area
Home Values in the Area
Average Home Value in this Area
Purchase History
| Date | Buyer | Sale Price | Title Company |
|---|---|---|---|
| Chiusa Joseph | -- | Attorney | |
| Chiusa Joseph | -- | -- |
Source: Public Records
Tax History Compared to Growth
Tax History
| Year | Tax Paid | Tax Assessment Tax Assessment Total Assessment is a certain percentage of the fair market value that is determined by local assessors to be the total taxable value of land and additions on the property. | Land | Improvement |
|---|---|---|---|---|
| 2025 | $6,656 | $385,180 | $186,160 | $199,020 |
| 2024 | $6,656 | $385,180 | $186,160 | $199,020 |
| 2023 | $6,445 | $385,180 | $186,160 | $199,020 |
| 2022 | $6,323 | $385,180 | $186,160 | $199,020 |
| 2021 | $9,543 | $385,180 | $186,160 | $199,020 |
| 2020 | $6,422 | $223,170 | $107,440 | $115,730 |
| 2019 | $6,345 | $223,170 | $107,440 | $115,730 |
| 2018 | $6,279 | $223,170 | $0 | $0 |
| 2017 | $6,282 | $223,170 | $0 | $0 |
| 2016 | $1,225 | $223,170 | $0 | $0 |
| 2015 | $1,250 | $223,170 | $0 | $0 |
| 2014 | $1,250 | $223,170 | $0 | $0 |
Source: Public Records
Map
Nearby Homes
- 2734 Old Cedar Grove Rd
- 101 Eagle Dr
- 113 Eagle Dr
- 105 Eagle Dr
- 103 Eagle Dr
- 104 Eagle Dr
- 107 Eagle Dr
- 106 Eagle Dr
- 106 Gibson Ct
- 104 Gibson Ct
- 102 Gibson Ct
- 204 Media Line Rd
- 301 2nd Ave
- 3609 Gradyville Rd
- 3607 Gradyville Rd
- 204 3rd Ave
- 2613 Caranel Rd
- 447 Cornerstone Dr Unit 447
- 14 Valley View Ln
- 402 S Newtown Street Rd
- 2738 Old Cedar Grove Rd
- 2728 Old Cedar Grove Rd
- 2730 Old Cedar Grove Rd
- 2736 Old Cedar Grove Rd
- 2724 Old Cedar Grove Rd
- 2726 Old Cedar Grove Rd
- 25 Kimberly Way
- 2873 Dogwood Ln
- 2855 Dogwood Ln
- 20 Kimberly Way
- 2891 Dogwood Ln
- 2854 Old Cedar Grove Rd
- 2888 Old Cedar Grove Rd
- 2837 Dogwood Ln
- 612 Dolores Dr
- 2819 Dogwood Ln
- 15 Kimberly Way
- 685 Barclay Ln
- 687 Barclay Ln
- 2890 Old Cedar Grove Rd
