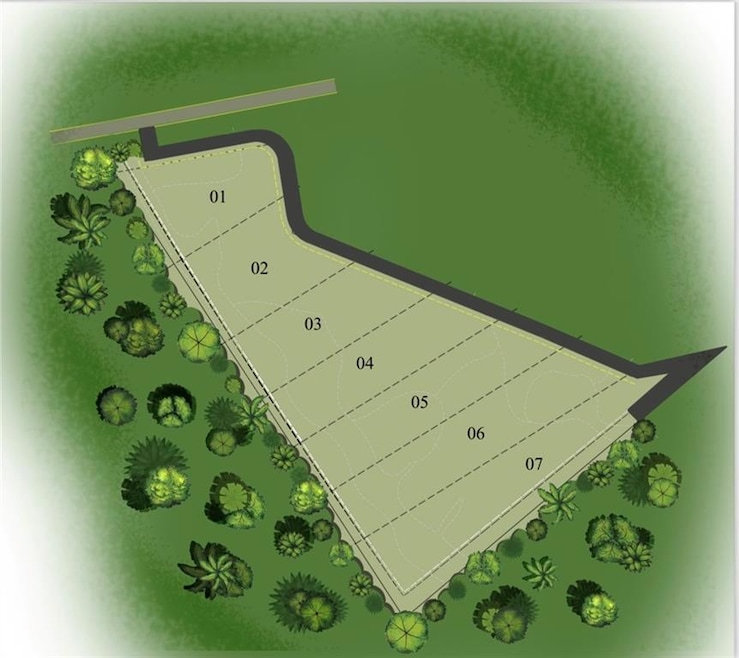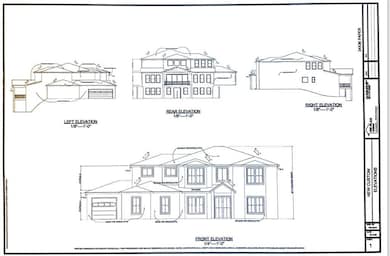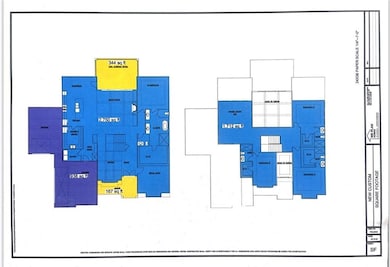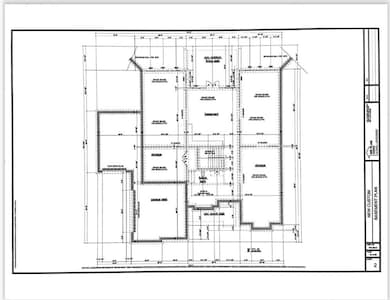2732 Thompson Mill Rd Buford, GA 30519
Estimated payment $11,601/month
Highlights
- Second Kitchen
- Open-Concept Dining Room
- Rooftop Deck
- Ivy Creek Elementary School Rated A
- New Construction
- View of Trees or Woods
About This Home
Welcome to Clover Estates at Mulberry, a beautiful and exclusive gated community of only seven estate lots in Buford Georgia, where luxury meets tranquility. Sited on acre plus lots, this gated community office offers privacy and ample space to relax. Conveniently located near major hospitals and highways, you will have easy access to quality healthcare, restaurants, shopping, Lake Lanier and seamless connectivity to Atlanta and beyond. Plus you’ll be a part of the highly acclaimed Sekinger School District. Experience the epitome of luxury living in this highly sought after community, currently under construction. To be built. No HOA. Crafted by an award-winning builder, we offer top quality construction and custom design, showcasing impeccable craftsmanship, and attention to detail. All our luxury homes are custom built. We are not production builders. Our custom homes offer exceptional luxurious finishes with thoughtful details throughout. From the moment you enter the gated drive you will appreciate the meticulous design, quality. and beauty. Our homes and plans are characterized by a focus on function, clean lines, and a lack of ornamentation. Our architect and builder offers new design trends with an emphasis on sustainability and technology. The custom modernistic design plans offer open concepts, soaring ceilings, all brick construction, chefs kitchens plus prep kitchens, custom design cabinetry, walls of glass doors, covered porches, three car garages, full basements (optional finished basements) Lots large enough to accommodate a pool. Also known as an international style, or simply modern contemporary. we focus on function, clean lines, a lack of ornamentation, newer designs, trends, and an emphasis on sustainability and technology. They are gorgeous.
We have so much to offer. Call today for appointment with agent and builder. You will not be disappointed.
We offer many custom plans. Select your own plan from our luxurious custom designs. Secure your dream home today.
Home Details
Home Type
- Single Family
Year Built
- Built in 2025 | New Construction
Lot Details
- 1.3 Acre Lot
- Property fronts a private road
- Cul-De-Sac
- Landscaped
- Back and Front Yard
Parking
- 3 Car Attached Garage
- Parking Accessed On Kitchen Level
- Side Facing Garage
- Driveway Level
Home Design
- Contemporary Architecture
- European Architecture
- Brick Exterior Construction
- Composition Roof
- Concrete Perimeter Foundation
Interior Spaces
- 4,462 Sq Ft Home
- 1.5-Story Property
- Bookcases
- Crown Molding
- Cathedral Ceiling
- Factory Built Fireplace
- Insulated Windows
- Entrance Foyer
- Family Room with Fireplace
- Open-Concept Dining Room
- Breakfast Room
- Formal Dining Room
- Views of Woods
- Basement Fills Entire Space Under The House
- Pull Down Stairs to Attic
Kitchen
- Second Kitchen
- Open to Family Room
- Breakfast Bar
- Walk-In Pantry
- Double Oven
- Gas Oven
- Gas Cooktop
- Range Hood
- Dishwasher
- Kitchen Island
- Solid Surface Countertops
- Disposal
Flooring
- Wood
- Carpet
- Ceramic Tile
Bedrooms and Bathrooms
- Oversized primary bedroom
- 5 Bedrooms | 1 Primary Bedroom on Main
- Dual Vanity Sinks in Primary Bathroom
- Separate Shower in Primary Bathroom
- Soaking Tub
- Double Shower
Laundry
- Laundry in Mud Room
- Laundry Room
- Laundry on main level
- Sink Near Laundry
Outdoor Features
- Rooftop Deck
- Rear Porch
Schools
- Ivy Creek Elementary School
- Jones Middle School
- Seckinger High School
Utilities
- Forced Air Zoned Heating and Cooling System
- Heating System Uses Natural Gas
- Underground Utilities
- 110 Volts
- Private Water Source
- Septic Tank
- Cable TV Available
Community Details
- Clover Estates At Mulberry Subdivision
Listing and Financial Details
- Home warranty included in the sale of the property
- Assessor Parcel Number R1002 033
Map
Home Values in the Area
Average Home Value in this Area
Property History
| Date | Event | Price | List to Sale | Price per Sq Ft |
|---|---|---|---|---|
| 11/18/2025 11/18/25 | For Sale | $1,850,000 | -- | $415 / Sq Ft |
Source: First Multiple Listing Service (FMLS)
MLS Number: 7682609
- 4732 Moon Chase Dr
- 2424 Pinnae Place
- 4728 Moon Hollow Ct
- 3134 Perimeter Cir
- 2264 Oak Falls Ln
- 2726 Talley Ln
- 2342 Sparta Way
- 2740 Talley Ln
- 3138 Lantana Way
- 5036 Weatherstone Dr
- 4785 Nolans Ridge
- 4162 Wyndham Ridge Ct Unit 3
- 2941 Climbing Rose St
- 2638 Democracy Dr Unit 1
- 4693 Devencrest Ln
- 4292 Sardis Church Rd
- 4642 Devencrest Ln Unit 1
- 3238 Sharp Creek Ln
- 4332 Kay Morgan Rd
- 4850 Duncans Lake Dr NE
- 2424 Pinnae Place
- 2234 Oak Falls Ln
- 3248 Tuggle Ives Dr NE
- 1500 Noble Vines Dr
- 4642 Shay Terrace
- 4502 Keenly Valley Dr NE
- 3028 Express Ln NE
- 3028 Express Ln
- 3898 Duncan Ives Dr
- 1010 Rosefinch Landing
- 3860 Morgan Box Ct
- 2255 Hamilton Parc Ln
- 4474 Well Springs Ct
- 2510 Spring Rush Dr
- 5231 Apple Grove Rd
- 2100 Cabela Dr
- 2239 Bender Trail
- 2979 Ogden Trail
- 5331 Apple Grove Rd NE




