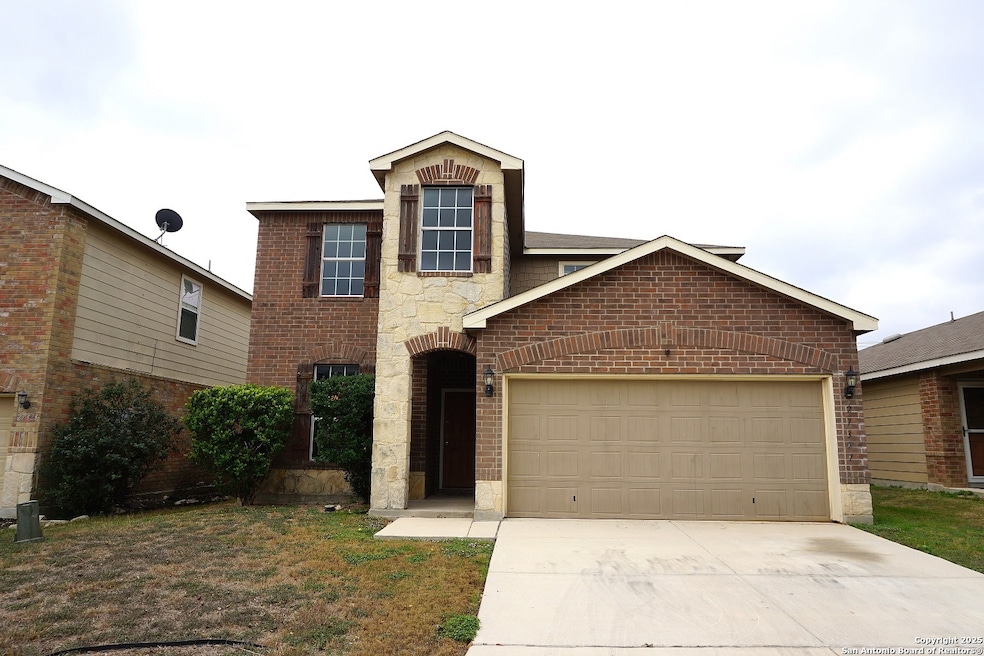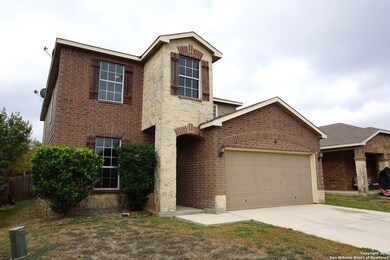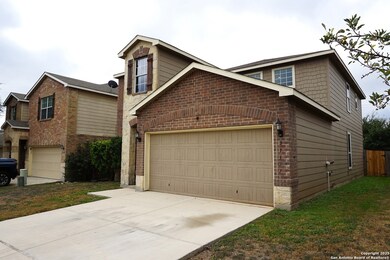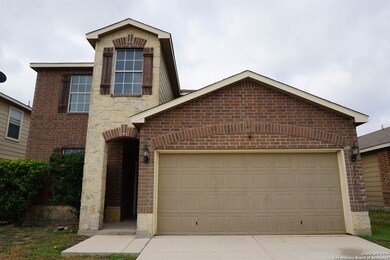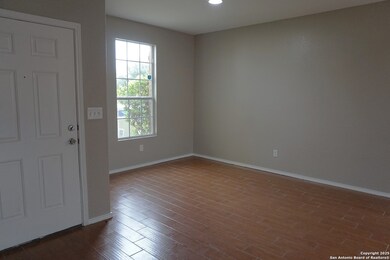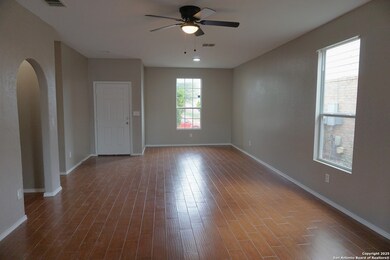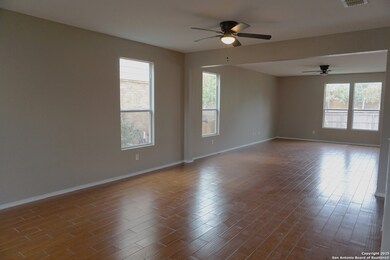27327 Lasso Bend San Antonio, TX 78260
Highlights
- Wood Flooring
- Game Room
- 2 Car Attached Garage
- Mh Specht Elementary School Rated A
- Covered Patio or Porch
- Central Heating and Cooling System
About This Home
Beautiful and well-maintained 4-bedroom, 3-bath home in Ridge of Silverado Hills. The open-concept layout features an island kitchen with granite countertops, stainless steel appliances, and plenty of cabinet storage. One secondary bedroom and full bathroom are conveniently located downstairs. Upstairs includes a spacious game room, the primary suite, two additional bedrooms, and the utility room. The primary bedroom offers a double vanity, shower/tub combo, and an oversized walk-in closet. Tile and laminate flooring throughout-no carpet. Enjoy a large fenced backyard with a covered patio, perfect for outdoor gatherings. Two-car garage. Nook size under stairs is 3x6.
Home Details
Home Type
- Single Family
Est. Annual Taxes
- $7,127
Year Built
- Built in 2012
Lot Details
- 5,401 Sq Ft Lot
- Fenced
Home Design
- Brick Exterior Construction
- Slab Foundation
- Composition Roof
Interior Spaces
- 2,686 Sq Ft Home
- 2-Story Property
- Ceiling Fan
- Combination Dining and Living Room
- Game Room
Kitchen
- Stove
- Microwave
- Dishwasher
- Disposal
Flooring
- Wood
- Ceramic Tile
Bedrooms and Bathrooms
- 4 Bedrooms
- 3 Full Bathrooms
Laundry
- Laundry on upper level
- Washer Hookup
Home Security
- Carbon Monoxide Detectors
- Fire and Smoke Detector
Parking
- 2 Car Attached Garage
- Garage Door Opener
Outdoor Features
- Covered Patio or Porch
Schools
- Specht Elementary School
Utilities
- Central Heating and Cooling System
- Electric Water Heater
Community Details
- Built by Centex
- Ridge Of Silverado Hills Subdivision
Listing and Financial Details
- Rent includes noinc
- Assessor Parcel Number 048471390150
- Seller Concessions Not Offered
Map
Source: San Antonio Board of REALTORS®
MLS Number: 1923807
APN: 04847-139-0150
- 27411 Lasso Bend
- 27223 Lasso Bend
- 27523 Lasso Bend
- 27114 Saddlefoot Way
- 911 Rustic Light
- 647 Trinity Meadow
- 701 Trinity Star
- 27003 Rustic Cabin
- 723 Rio Cactus Way
- 27134 Villa Toscana
- 27103 Rustic Horse
- 1026 Chase Creek
- 3807 Tuscan Winter
- 423 E Vista Ridge
- 529 Cactus Flower St
- 27210 Starry Mountain St
- 852 Waukee Pass St
- 26702 Virgo Ln
- 1031 Starlit Pond
- 835 Tecumseh Dr
- 658 Trinity Meadow
- 730 Trinity Star
- 826 Cactus Star
- 803 Roping Horse
- 715 Rodeo Ranch
- 26907 Bluewater Way
- 707 Rio Cactus Way
- 3814 Olive Green
- 423 E Vista Ridge
- 26954 Villa Toscana
- 714 Tecumseh Dr
- 708 Backdrop
- 3802 Abbey Cir
- 1019 Parter Pond
- 27631 Timberline Dr
- 914 Gyngell
- 1239 E Borgfeld Dr
- 27319 Sterling Silver
- 1154 Cadogan Squire
- 317 Kotara Canyon
