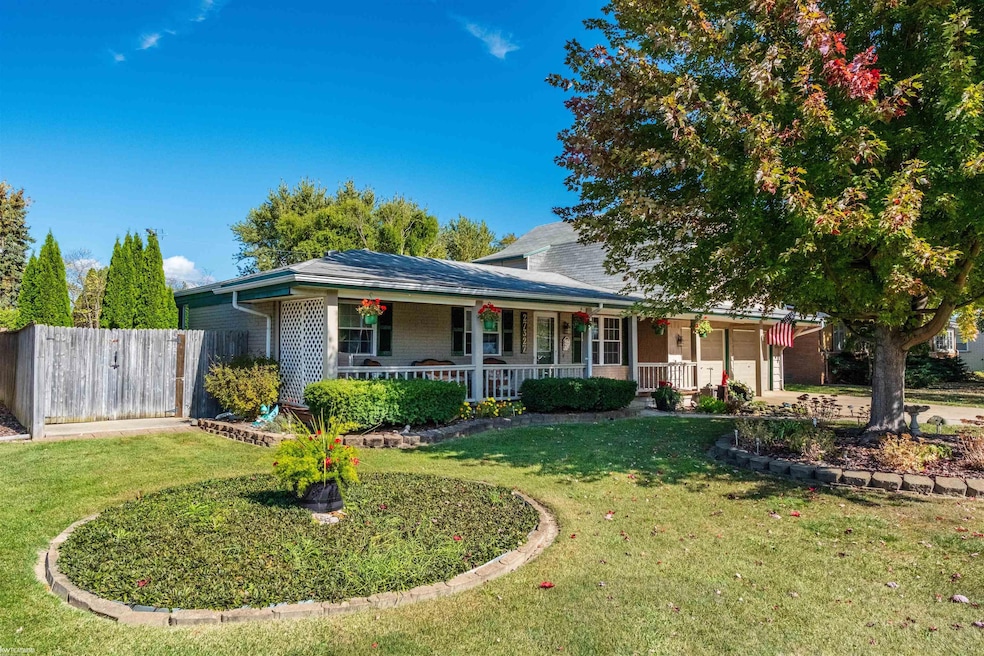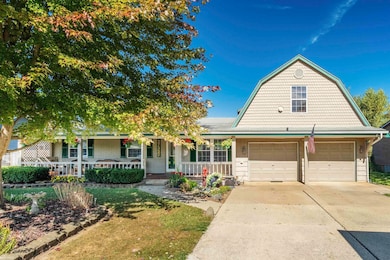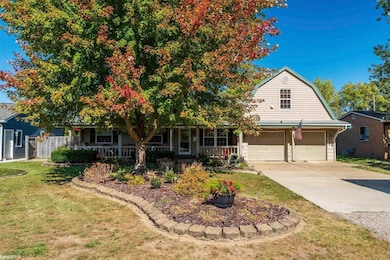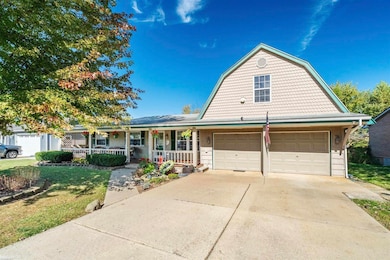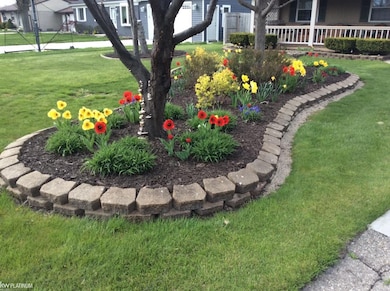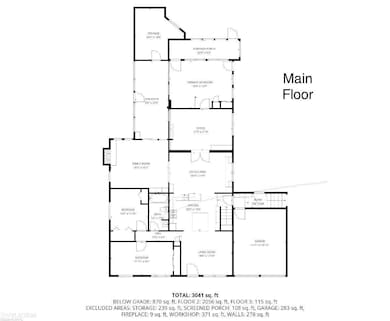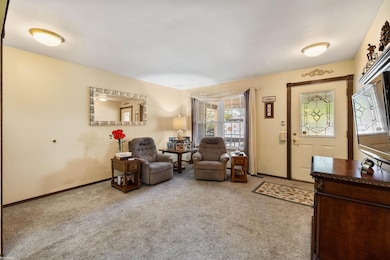27327 Wyly St Chesterfield, MI 48047
Estimated payment $2,404/month
Highlights
- Ranch Style House
- Cathedral Ceiling
- Bonus Room
- L'Anse Creuse High School - North Rated 9+
- Wood Flooring
- Sun or Florida Room
About This Home
Welcome to this one-of-a-kind ranch home in Chesterfield, lovingly cared for by its original owners since it was built in 1975. This 3-bedroom, 2-bathroom gem offers a layout full of surprises and thoughtful additions that make it truly special. The main level features bright and inviting living spaces, a sunroom perfect for morning coffee, and a partially finished basement with a full bath for extra convenience. Above the garage, you’ll find a spacious dormer that can easily transform into a playroom, art studio, home office, or cozy hideaway. Outside, the backyard feels like your own private park with mature trees, garden areas, a courtyard, and a fire pit ready for summer nights under the stars. There’s a two-car attached garage, plus two storage sheds for all your tools and toys. This sunny and welcoming home is ready for its next chapter. Front porch furniture is included—just move in and start enjoying!
Home Details
Home Type
- Single Family
Est. Annual Taxes
Year Built
- Built in 1975
Lot Details
- 0.4 Acre Lot
- Lot Dimensions are 80x150
- Fenced Yard
- Garden
Parking
- 2 Car Attached Garage
Home Design
- Ranch Style House
- Vinyl Siding
Interior Spaces
- Cathedral Ceiling
- Ceiling Fan
- Family Room with Fireplace
- Living Room
- Bonus Room
- Sun or Florida Room
- Wood Flooring
- Partially Finished Basement
Kitchen
- Oven or Range
- Microwave
- Dishwasher
- Disposal
Bedrooms and Bathrooms
- 3 Bedrooms
- Bathroom on Main Level
- 2 Full Bathrooms
Laundry
- Dryer
- Washer
Outdoor Features
- Patio
- Shed
- Porch
Utilities
- Forced Air Heating and Cooling System
- Heating System Uses Natural Gas
Community Details
- Klump Ehlers Sub Subdivision
Listing and Financial Details
- Assessor Parcel Number 15-09-29-301-015
Map
Home Values in the Area
Average Home Value in this Area
Tax History
| Year | Tax Paid | Tax Assessment Tax Assessment Total Assessment is a certain percentage of the fair market value that is determined by local assessors to be the total taxable value of land and additions on the property. | Land | Improvement |
|---|---|---|---|---|
| 2025 | $3,531 | $181,800 | $0 | $0 |
| 2024 | $2,418 | $173,000 | $0 | $0 |
| 2023 | $2,293 | $160,000 | $0 | $0 |
| 2022 | $3,195 | $148,500 | $0 | $0 |
| 2021 | $3,107 | $142,700 | $0 | $0 |
| 2020 | $2,105 | $131,800 | $0 | $0 |
| 2019 | $2,863 | $126,700 | $0 | $0 |
| 2018 | $2,808 | $118,600 | $16,800 | $101,800 |
| 2017 | $2,750 | $107,500 | $16,750 | $90,750 |
| 2016 | $2,745 | $107,500 | $0 | $0 |
| 2015 | $927 | $96,400 | $0 | $0 |
| 2014 | $927 | $87,100 | $15,150 | $71,950 |
| 2012 | -- | $0 | $0 | $0 |
Property History
| Date | Event | Price | List to Sale | Price per Sq Ft |
|---|---|---|---|---|
| 11/19/2025 11/19/25 | Pending | -- | -- | -- |
| 10/27/2025 10/27/25 | Price Changed | $399,000 | -2.7% | $119 / Sq Ft |
| 10/17/2025 10/17/25 | For Sale | $410,000 | -- | $123 / Sq Ft |
Source: Michigan Multiple Listing Service
MLS Number: 50191544
APN: 15-09-29-301-015
- 47608 Ramblewood Dr
- 27621 Maryjane Ln
- 27633 Maryjane Ln
- 27651 Maryjane Ln
- 26607 Birchcrest Dr
- 26331 Wacker Dr
- 53179 Woodland Dr
- 26224 Jackgrove Ln
- 47302 Joanne Smith Ln
- 26207 Fairwood Dr
- 48749 Smokey Glen Ct Unit 82
- 26123 Joanne Smith Ln
- 26122 Joanne Smith Ln Unit 143
- 48270 Applegrove Ln
- 48358 Applegrove Ln Unit 31, Building 8
- 26323 Rosebriar Dr
- 48382 Applegrove Ln Unit 8
- 47231 Admirals Cove Ln Unit 21
- 47215 Admirals Cove Ln Unit 17
- 48341 Applegrove Ln Unit 11
