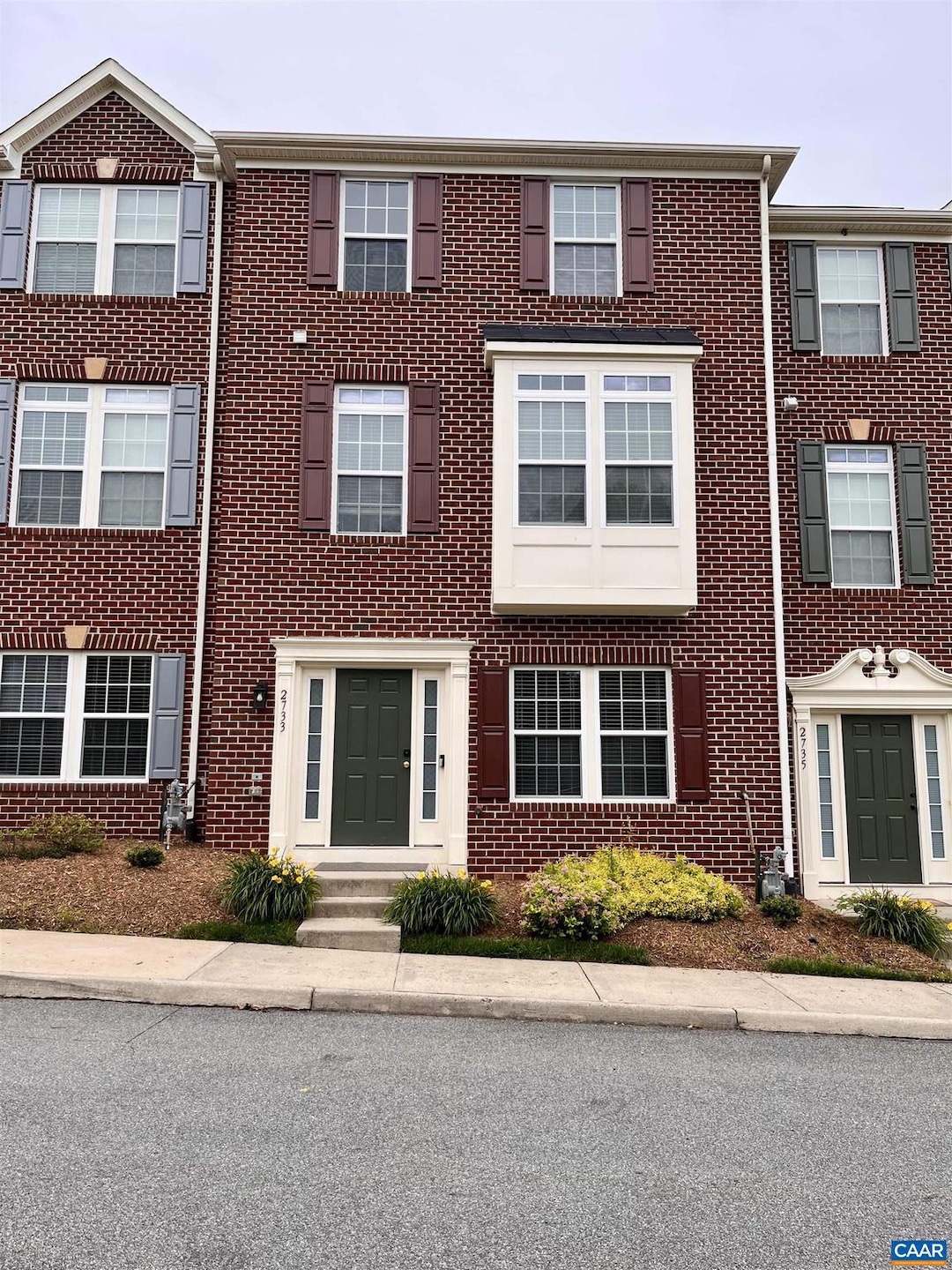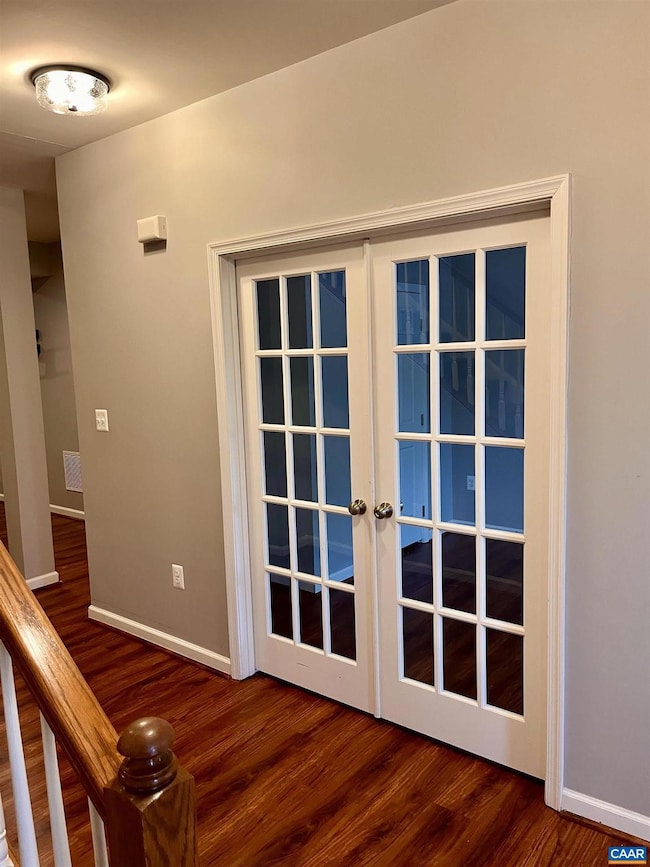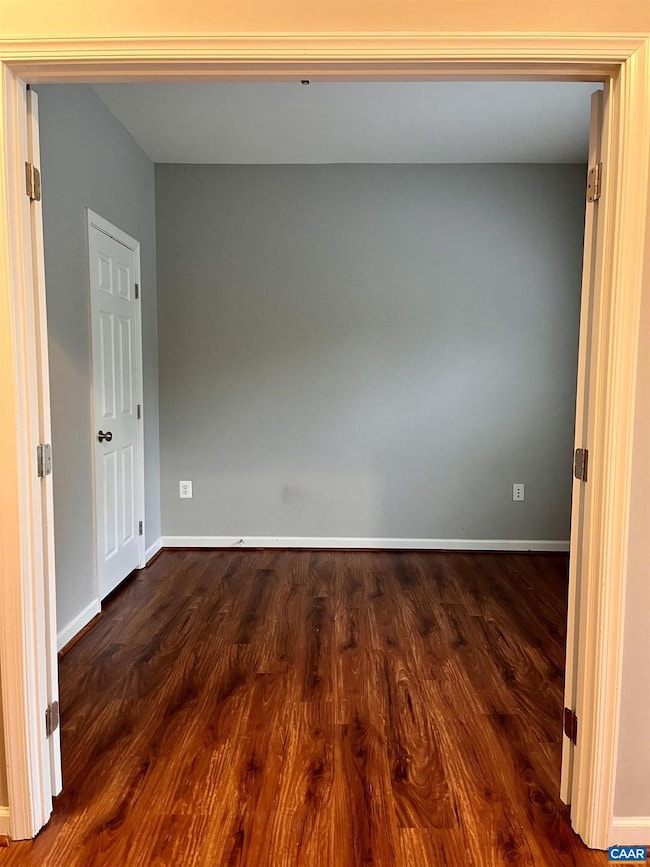
2733 Aldersgate Way Charlottesville, VA 22911
Estimated payment $2,638/month
Highlights
- Wood Flooring
- Living Room
- Central Heating and Cooling System
- Baker-Butler Elementary School Rated A-
- Laundry Room
- Dining Room
About This Home
Spacious and Beautiful Townhouse with Modern Comforts! This stunning 4-bedroom, 3.5-bathroom townhouse offers a perfect blend of style and convenience. Featuring a two-car detached garage and a charming patio in the backyard, it?s an ideal space for outdoor activities or relaxation. Located just minutes from Hollymead Shopping Center, Route 29, and the airport, this home offers unbeatable access to all the essentials. The gourmet kitchen is great, with a sleek gas stove top perfect for cooking meals. The primary bedroom boasts high ceilings, while the luxurious en-suite bathroom includes both a walk-in shower and a soaking bathtub. A custom-designed closet provides ample space and organization for all of your clothes. Don?t miss the opportunity to call this beautiful townhouse your new home!,Granite Counter
Townhouse Details
Home Type
- Townhome
Est. Annual Taxes
- $3,468
Year Built
- Built in 2010
HOA Fees
- $106 Monthly HOA Fees
Home Design
- Brick Exterior Construction
- Brick Foundation
- Vinyl Siding
- Concrete Perimeter Foundation
Interior Spaces
- Property has 3 Levels
- Family Room
- Living Room
- Dining Room
Flooring
- Wood
- Carpet
- Laminate
- Vinyl
Bedrooms and Bathrooms
- 3.5 Bathrooms
Laundry
- Laundry Room
- Dryer
- Washer
Finished Basement
- Heated Basement
- Interior and Exterior Basement Entry
Schools
- Baker-Butler Elementary School
- Albemarle High School
Additional Features
- 2,178 Sq Ft Lot
- Central Heating and Cooling System
Community Details
- Association fees include common area maintenance, trash, insurance, management, road maintenance, snow removal
- Abington Place Subdivision
Map
Home Values in the Area
Average Home Value in this Area
Tax History
| Year | Tax Paid | Tax Assessment Tax Assessment Total Assessment is a certain percentage of the fair market value that is determined by local assessors to be the total taxable value of land and additions on the property. | Land | Improvement |
|---|---|---|---|---|
| 2025 | $3,464 | $387,500 | $104,500 | $283,000 |
| 2024 | -- | $372,300 | $97,900 | $274,400 |
| 2023 | $3,101 | $363,100 | $94,600 | $268,500 |
| 2022 | $2,810 | $329,000 | $100,100 | $228,900 |
| 2021 | $2,460 | $288,100 | $75,400 | $212,700 |
| 2020 | $2,456 | $287,600 | $74,300 | $213,300 |
| 2019 | $2,361 | $276,500 | $77,000 | $199,500 |
| 2018 | $2,176 | $262,900 | $77,000 | $185,900 |
| 2017 | $2,145 | $255,700 | $71,500 | $184,200 |
| 2016 | $2,041 | $243,300 | $71,500 | $171,800 |
| 2015 | $23 | $232,000 | $71,500 | $160,500 |
| 2014 | -- | $230,600 | $71,500 | $159,100 |
Property History
| Date | Event | Price | Change | Sq Ft Price |
|---|---|---|---|---|
| 08/20/2025 08/20/25 | Pending | -- | -- | -- |
| 07/24/2025 07/24/25 | Price Changed | $415,000 | -2.4% | $200 / Sq Ft |
| 07/03/2025 07/03/25 | Price Changed | $425,000 | -0.9% | $205 / Sq Ft |
| 05/30/2025 05/30/25 | For Sale | $429,000 | -- | $206 / Sq Ft |
Purchase History
| Date | Type | Sale Price | Title Company |
|---|---|---|---|
| Deed | $315,000 | Fidelity National Ttl Ins Co | |
| Deed | $273,300 | Stewart Title Guaranty Co | |
| Deed | $261,280 | -- | |
| Deed | -- | -- | |
| Deed | -- | -- |
Mortgage History
| Date | Status | Loan Amount | Loan Type |
|---|---|---|---|
| Open | $309,294 | FHA | |
| Previous Owner | $268,349 | FHA | |
| Previous Owner | $24,185 | FHA | |
| Previous Owner | $256,547 | FHA |
Similar Homes in Charlottesville, VA
Source: Bright MLS
MLS Number: 665179
APN: 032B0-00-00-13800
- 353 Bayberry Way
- 3540 Grand Forks Blvd
- 4365 Berkmar Dr
- 3265 Gateway Cir
- 1033 Somer Chase Ct
- 1864 Amberfield Dr
- 2415 Crescent Way
- 2943 Rubin Ln
- 3431 Moubry Ln
- 2040 Whispering Woods Dr
- 3260 Timberwood Pkwy
- 29 Ashland Dr
- 3165 Turnberry Cir
- 0 Seminole Trail Unit 655181
- 2150 Northside Dr
- 3294 Thicket Run Dr






