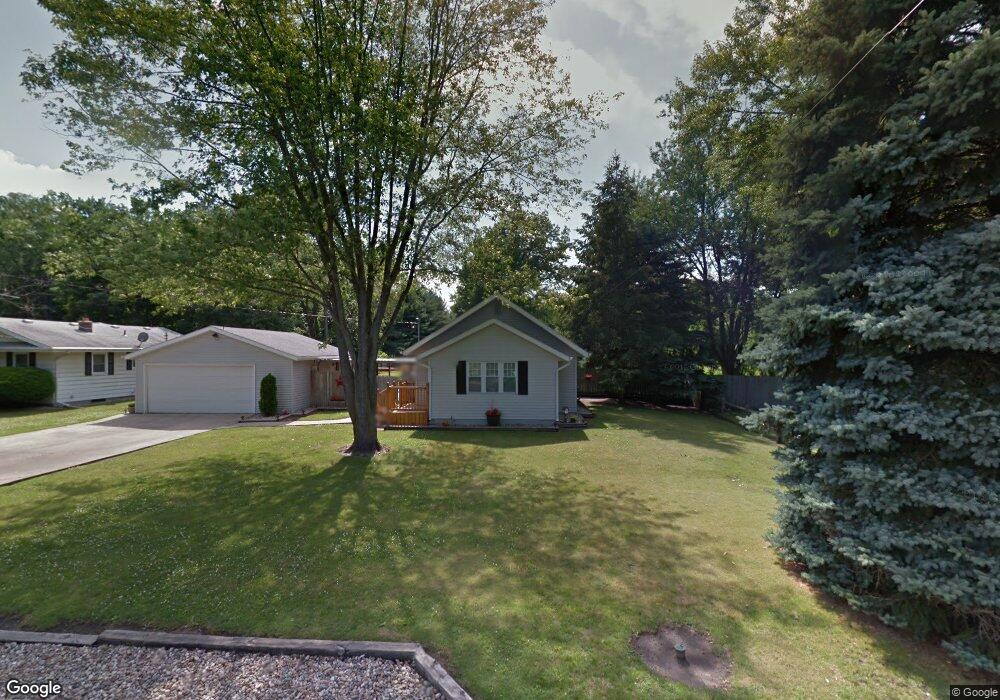2733 Burr Oak Ave Elkhart, IN 46517
Homer NeighborhoodEstimated Value: $182,000 - $244,000
3
Beds
2
Baths
2,139
Sq Ft
$99/Sq Ft
Est. Value
About This Home
This home is located at 2733 Burr Oak Ave, Elkhart, IN 46517 and is currently estimated at $211,320, approximately $98 per square foot. 2733 Burr Oak Ave is a home located in Elkhart County with nearby schools including Monger Elementary School, Pierre Moran Middle School, and Elkhart High School's Freshman Division.
Ownership History
Date
Name
Owned For
Owner Type
Purchase Details
Closed on
Jan 30, 2012
Sold by
Ballard Dale K and Ballard Cynthia J
Bought by
Ballard Dale K and Ballard Cynthia J
Current Estimated Value
Home Financials for this Owner
Home Financials are based on the most recent Mortgage that was taken out on this home.
Original Mortgage
$70,000
Interest Rate
3.9%
Mortgage Type
New Conventional
Create a Home Valuation Report for This Property
The Home Valuation Report is an in-depth analysis detailing your home's value as well as a comparison with similar homes in the area
Home Values in the Area
Average Home Value in this Area
Purchase History
| Date | Buyer | Sale Price | Title Company |
|---|---|---|---|
| Ballard Dale K | -- | Meridian Title Corp |
Source: Public Records
Mortgage History
| Date | Status | Borrower | Loan Amount |
|---|---|---|---|
| Closed | Ballard Dale K | $70,000 |
Source: Public Records
Tax History Compared to Growth
Tax History
| Year | Tax Paid | Tax Assessment Tax Assessment Total Assessment is a certain percentage of the fair market value that is determined by local assessors to be the total taxable value of land and additions on the property. | Land | Improvement |
|---|---|---|---|---|
| 2024 | $1,099 | $108,300 | $15,000 | $93,300 |
| 2022 | $919 | $106,700 | $15,000 | $91,700 |
| 2021 | $962 | $93,100 | $15,000 | $78,100 |
| 2020 | $934 | $90,200 | $15,000 | $75,200 |
| 2019 | $721 | $80,600 | $15,000 | $65,600 |
| 2018 | $692 | $78,700 | $15,000 | $63,700 |
| 2017 | $547 | $67,100 | $15,000 | $52,100 |
| 2016 | $526 | $65,400 | $15,000 | $50,400 |
| 2014 | $510 | $65,300 | $15,000 | $50,300 |
| 2013 | $523 | $64,700 | $15,000 | $49,700 |
Source: Public Records
Map
Nearby Homes
- 2642 S Main St
- 2420 Monger Ave
- 2201 S Main St
- 57300 Keltner Rd
- VL El Paco Manor
- Lot 13 Parkway Ave
- Lot 12 Parkway Ave
- 7A Parkway Ave
- Lot 10 Parkway Ave
- Lot 8 Parkway Ave
- Lot 11 Parkway Ave
- Lot 17 Parkway Ave
- 2301 Aurora Ave
- Lot 34 Auburn Estates
- 2009 Roys Ave
- 1537 Moyer Ave
- 58489 County Road 9
- 1524 Frances Ave
- 710 E Indiana Ave
- 57207 Phaeton Place
- 2751 Burr Oak Ave
- 2723 Burr Oak Ave
- 2767 Burr Oak Ave
- 2719 Burr Oak Ave
- 2707 Burr Oak Ave
- 2811 Burr Oak Ave
- 1007 E Hively Ave
- 1021 E Hively Ave
- 1101 E Hively Ave
- 1107 E Hively Ave
- 2815 Burr Oak Ave
- 1001 E Hively Ave
- 1111 E Hively Ave
- 2826 Burr Oak Ave
- 2831 Burr Oak Ave
- 2903 Burr Oak Ave
- 919 E Hively Ave
- 1006 E Hively Ave
- 1008 E Hively Ave
- 2902 Burr Oak Ave
