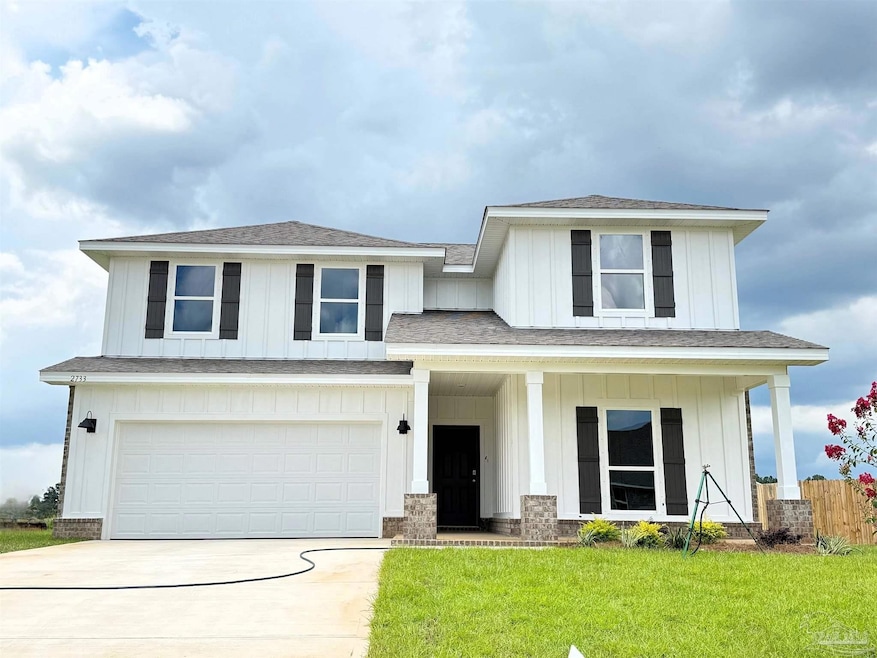
Estimated payment $2,561/month
Highlights
- New Construction
- High Ceiling
- Shutters
- Craftsman Architecture
- Breakfast Area or Nook
- Double Pane Windows
About This Home
Welcome to Chase Farms, nestled in the charming town of Pace! The Ozark plan features 4 bedrooms, 3 bathrooms, and approximately 2,414 square feet. As you enter the home on the first floor, you are met with the foyer featuring a full bathroom and first additional bedroom perfect for guests. Walking past the foyer is a large open concept living space including the kitchen, living room and dining space. The kitchen includes quartz countertops, under mount sink, smooth top range, stainless steel appliances, pantry, stylish shaker cabinetry, and a center island. With natural light and nearby covered patio access, the living and dining area are integrated perfectly. Towards the back of the main living space is the primary bedroom that offers a spacious and relaxing space that includes an attached primary bathroom. Additional bedroom 2 and 3 are both located on the 2nd floor with a gorgeous full bathroom. You will also find a second living space to use however best fits your needs. Additionally, this home is equipped with a Smart Home Technology package, ensuring you stay connected effortlessly. Chase Farms is the perfect blend of country living and city convenience, with nearby schools, grocery stores, shopping, and dining options.
Listing Agent
D R Horton Realty of NW Florida, LLC Brokerage Phone: 850-377-2101 Listed on: 05/20/2025

Home Details
Home Type
- Single Family
Year Built
- Built in 2025 | New Construction
Lot Details
- 0.33 Acre Lot
HOA Fees
- $47 Monthly HOA Fees
Parking
- 2 Car Garage
- Garage Door Opener
Home Design
- Craftsman Architecture
- Slab Foundation
- Frame Construction
- Composition Roof
Interior Spaces
- 2,414 Sq Ft Home
- 2-Story Property
- High Ceiling
- Recessed Lighting
- Double Pane Windows
- Shutters
- Combination Dining and Living Room
- Inside Utility
- Washer and Dryer Hookup
- Fire and Smoke Detector
Kitchen
- Breakfast Area or Nook
- Breakfast Bar
- Built-In Microwave
- Dishwasher
- Kitchen Island
Flooring
- Carpet
- Vinyl
Bedrooms and Bathrooms
- 4 Bedrooms
- 3 Full Bathrooms
Schools
- Chumuckla Elementary School
- Central Middle School
- Central High School
Utilities
- Central Heating and Cooling System
- Baseboard Heating
- Electric Water Heater
- Septic Tank
- Cable TV Available
Community Details
- Chase Farms Subdivision
Listing and Financial Details
- Home warranty included in the sale of the property
- Assessor Parcel Number 012N30059400B000010
Map
Home Values in the Area
Average Home Value in this Area
Tax History
| Year | Tax Paid | Tax Assessment Tax Assessment Total Assessment is a certain percentage of the fair market value that is determined by local assessors to be the total taxable value of land and additions on the property. | Land | Improvement |
|---|---|---|---|---|
| 2024 | -- | $30,000 | $30,000 | -- |
Property History
| Date | Event | Price | Change | Sq Ft Price |
|---|---|---|---|---|
| 08/15/2025 08/15/25 | Price Changed | $389,900 | -1.3% | $161 / Sq Ft |
| 08/08/2025 08/08/25 | Price Changed | $394,900 | -1.5% | $164 / Sq Ft |
| 08/06/2025 08/06/25 | Price Changed | $400,900 | +0.8% | $166 / Sq Ft |
| 08/05/2025 08/05/25 | Price Changed | $397,900 | -5.2% | $165 / Sq Ft |
| 07/31/2025 07/31/25 | For Sale | $419,900 | -- | $174 / Sq Ft |
Similar Homes in the area
Source: Pensacola Association of REALTORS®
MLS Number: 664631
APN: 01-2N-30-0594-00B00-0010
- 6239 Ladera Trail
- 2659 Gemstone Cir
- 5686 Dunridge Dr
- 5789 Conley Ct
- 3618 Hawks Landing Cir
- 3569 S Hampton Way
- 5365 Parkside Dr
- 3826 Ranch Rd
- 5485 Tucker Cir
- 3877 Ranch Rd
- 4642 Perception Cir
- 5530 Tucker Cir
- 5560 Tucker Cir
- 4563 Perception Cir
- 3909 Fielding Ct
- 5860 Murmur Trail
- 5067 Serry Ln
- 7219 Putter Ln
- 4964 W Spencer Field Rd Unit 12
- 7228 Bogey Ln






