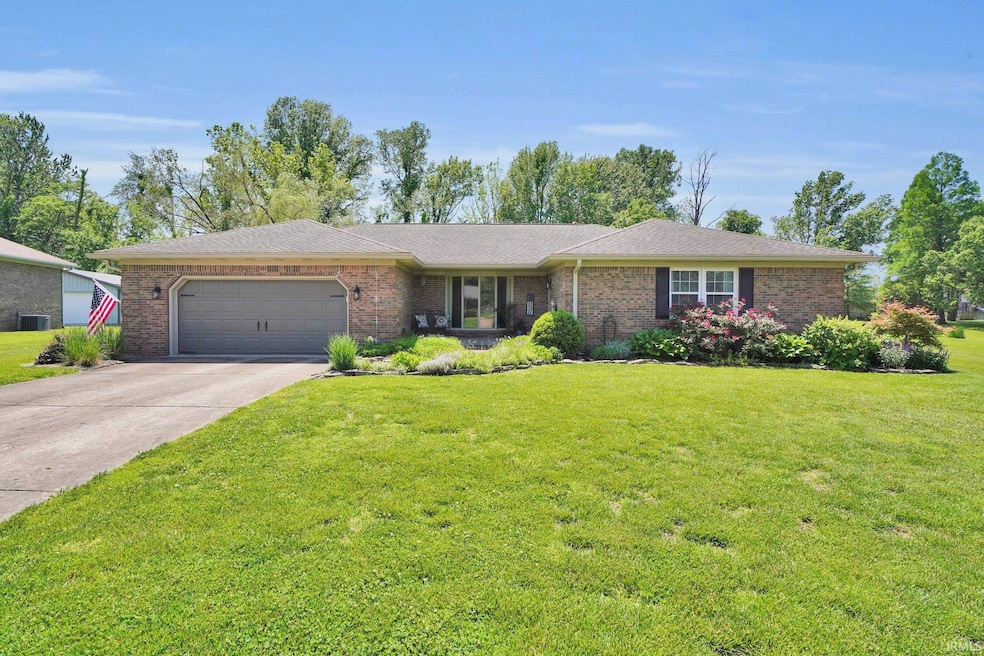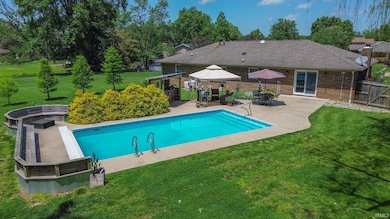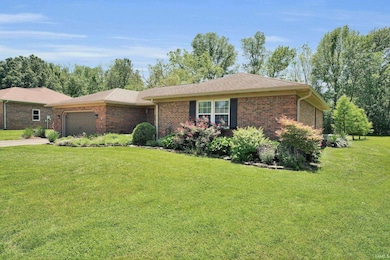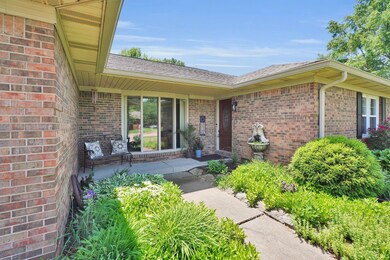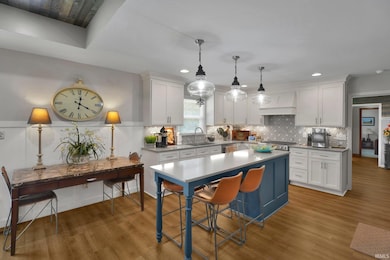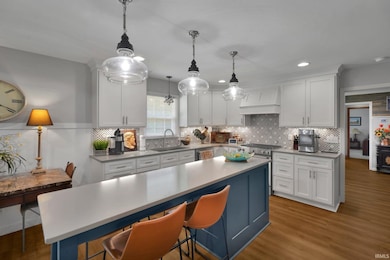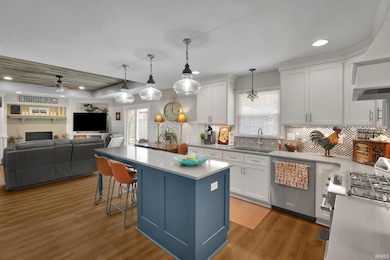
2733 Conestoga Ct Newburgh, IN 47630
Highlights
- In Ground Pool
- Primary Bedroom Suite
- Ranch Style House
- John H. Castle Elementary School Rated A-
- 0.68 Acre Lot
- Community Fire Pit
About This Home
As of June 2025Stunning All-Brick Ranch with Heated Saltwater Pool in Sought-After Neighborhood?2733 Conestoga Court | A Private Backyard Oasis Welcome to 2733 Conestoga Court, a beautifully appointed all-brick ranch nestled in the highly desirable Bellwood neighborhood—now available for sale. Designed for both comfort and entertaining, this home offers a seamless blend of indoor elegance and outdoor luxury. At the heart of the home is a show-stopping kitchen that opens into a spacious family room featuring a tray ceiling, custom builtins, and gas log fireplace, creating a warm and inviting space for gatherings. A formal dining room adds a touch of sophistication, while the separate living room offers a quiet retreat. The primary suite includes dual closets and a private ensuite bath with a deep soaking tub, providing a peaceful escape. Two additional bedrooms and a second full bath complete the interior layout. Step outside to your private backyard oasis, perfect for year-round enjoyment. The heated saltwater pool, installed in 2018, includes an automatic cover for convenience and safety. A spacious patio features a gazebo, covered grill station, and built-in bench seating with storage surrounds a cozy gas fireplace feature—perfect for entertaining or relaxing after a long day in the pool. And with nearly 3/4 of an acre, there is still plenty of room left over for play in the private back yard.
Last Agent to Sell the Property
1 Percent Lists Indiana Real Estate Listed on: 05/17/2025
Home Details
Home Type
- Single Family
Est. Annual Taxes
- $2,160
Year Built
- Built in 1986
Lot Details
- 0.68 Acre Lot
- Lot Dimensions are 109x225
Parking
- 2 Car Attached Garage
- Garage Door Opener
- Driveway
Home Design
- Ranch Style House
- Brick Exterior Construction
- Shingle Roof
Interior Spaces
- 1,870 Sq Ft Home
- Tray Ceiling
- Ceiling Fan
- Gas Log Fireplace
- Fire and Smoke Detector
- Laundry on main level
Kitchen
- Eat-In Kitchen
- Kitchen Island
- Disposal
Flooring
- Carpet
- Vinyl
Bedrooms and Bathrooms
- 3 Bedrooms
- Primary Bedroom Suite
- 2 Full Bathrooms
- Bathtub with Shower
Basement
- Block Basement Construction
- Crawl Space
Outdoor Features
- In Ground Pool
- Patio
Location
- Suburban Location
Schools
- Castle Elementary School
- Castle North Middle School
- Castle High School
Utilities
- Forced Air Heating and Cooling System
- ENERGY STAR Qualified Air Conditioning
- High-Efficiency Furnace
- Heating System Uses Gas
Listing and Financial Details
- Assessor Parcel Number 87-12-15-307-050.000-019
Community Details
Recreation
- Community Pool
Additional Features
- Bellwood Subdivision
- Community Fire Pit
Ownership History
Purchase Details
Home Financials for this Owner
Home Financials are based on the most recent Mortgage that was taken out on this home.Purchase Details
Home Financials for this Owner
Home Financials are based on the most recent Mortgage that was taken out on this home.Purchase Details
Home Financials for this Owner
Home Financials are based on the most recent Mortgage that was taken out on this home.Purchase Details
Home Financials for this Owner
Home Financials are based on the most recent Mortgage that was taken out on this home.Purchase Details
Home Financials for this Owner
Home Financials are based on the most recent Mortgage that was taken out on this home.Similar Homes in Newburgh, IN
Home Values in the Area
Average Home Value in this Area
Purchase History
| Date | Type | Sale Price | Title Company |
|---|---|---|---|
| Warranty Deed | -- | None Listed On Document | |
| Warranty Deed | -- | None Available | |
| Interfamily Deed Transfer | -- | None Available | |
| Warranty Deed | -- | None Available | |
| Warranty Deed | -- | None Available |
Mortgage History
| Date | Status | Loan Amount | Loan Type |
|---|---|---|---|
| Open | $273,080 | New Conventional | |
| Previous Owner | $65,000 | Credit Line Revolving | |
| Previous Owner | $150,150 | New Conventional | |
| Previous Owner | $18,795 | New Conventional | |
| Previous Owner | $158,570 | FHA | |
| Previous Owner | $162,100 | New Conventional | |
| Previous Owner | $120,000 | New Conventional |
Property History
| Date | Event | Price | Change | Sq Ft Price |
|---|---|---|---|---|
| 06/18/2025 06/18/25 | Sold | $341,350 | +1.9% | $183 / Sq Ft |
| 05/19/2025 05/19/25 | Pending | -- | -- | -- |
| 05/17/2025 05/17/25 | For Sale | $335,000 | +55.1% | $179 / Sq Ft |
| 12/06/2019 12/06/19 | Sold | $216,000 | +2.9% | $116 / Sq Ft |
| 11/13/2019 11/13/19 | Pending | -- | -- | -- |
| 11/11/2019 11/11/19 | For Sale | $209,900 | -- | $112 / Sq Ft |
Tax History Compared to Growth
Tax History
| Year | Tax Paid | Tax Assessment Tax Assessment Total Assessment is a certain percentage of the fair market value that is determined by local assessors to be the total taxable value of land and additions on the property. | Land | Improvement |
|---|---|---|---|---|
| 2024 | $2,106 | $282,900 | $51,200 | $231,700 |
| 2023 | $2,206 | $277,100 | $51,200 | $225,900 |
| 2022 | $2,288 | $274,900 | $51,200 | $223,700 |
| 2021 | $2,098 | $241,200 | $62,700 | $178,500 |
| 2020 | $2,038 | $223,300 | $57,800 | $165,500 |
| 2019 | $2,062 | $220,800 | $57,800 | $163,000 |
| 2018 | $1,523 | $191,300 | $57,800 | $133,500 |
| 2017 | $1,461 | $186,200 | $57,800 | $128,400 |
| 2016 | $1,395 | $180,500 | $57,800 | $122,700 |
| 2014 | $1,167 | $167,100 | $49,100 | $118,000 |
| 2013 | $1,155 | $168,600 | $49,100 | $119,500 |
Agents Affiliated with this Home
-
Drew Wyant

Seller's Agent in 2025
Drew Wyant
1 Percent Lists Indiana Real Estate
(812) 343-4938
1 in this area
314 Total Sales
-
Judy Fleming
J
Buyer's Agent in 2025
Judy Fleming
ERA FIRST ADVANTAGE REALTY, INC
(812) 457-4328
4 in this area
64 Total Sales
-
Liz Miller

Seller's Agent in 2019
Liz Miller
ERA FIRST ADVANTAGE REALTY, INC
(812) 568-0088
25 in this area
324 Total Sales
-
Julie Bosma

Buyer's Agent in 2019
Julie Bosma
ERA FIRST ADVANTAGE REALTY, INC
(812) 457-6968
63 in this area
294 Total Sales
Map
Source: Indiana Regional MLS
MLS Number: 202518279
APN: 87-12-15-307-050.000-019
- 8455 Nolia Ln
- 8671 Angel Dr
- 2411 Clover Cir
- 8377 Oak Grove Rd
- 8269 Nolia Ln
- 8356 Spencer Dr
- 3244 Ashdon Dr
- 5555 Hillside Trail
- 3144 Ashdon Dr
- 2159 Sable Way
- 2017 Chadwick Dr
- 2150 Chadwick Dr
- 8144 Clearview Dr
- 8486 Bell Crossing Dr
- 8444 Bell Crossing Dr
- 2102 Chadwick Dr
- 8955 Telephone Rd
- 8644 Vann Rd
- 8622 Vann Rd
- 3255 Blue Water Ct
