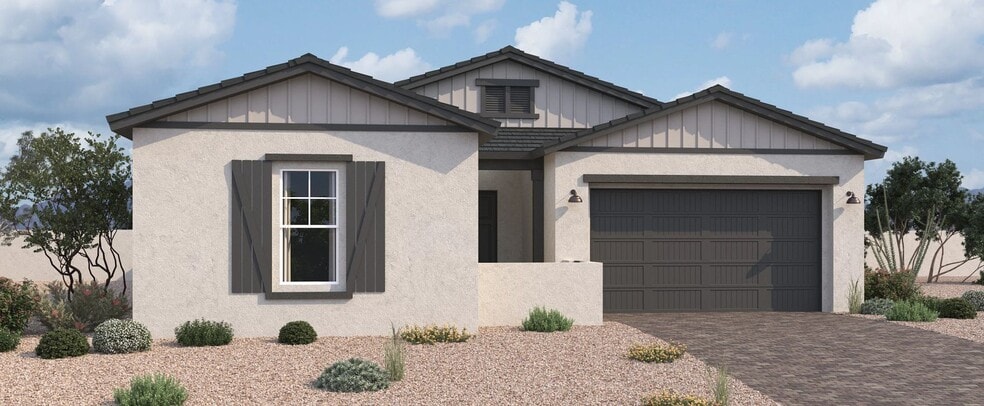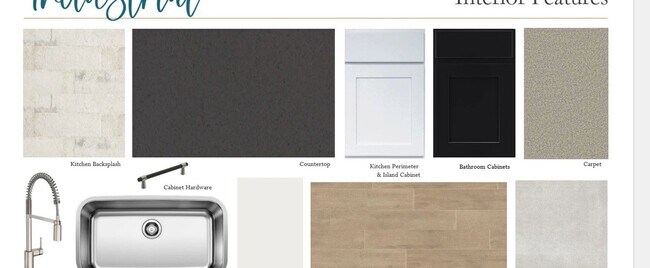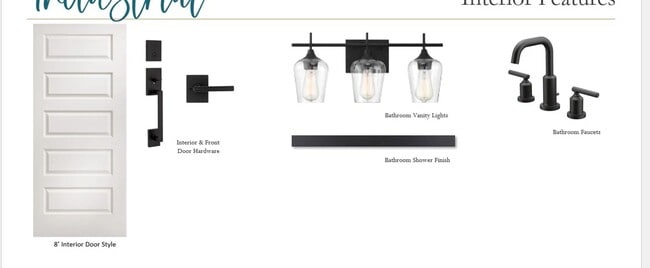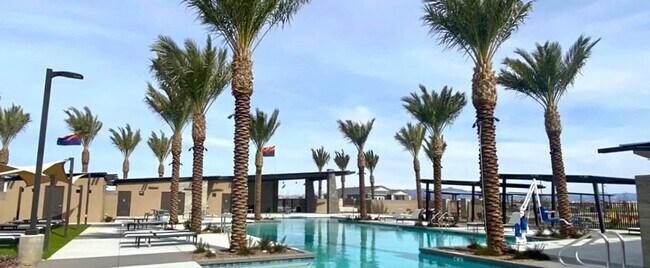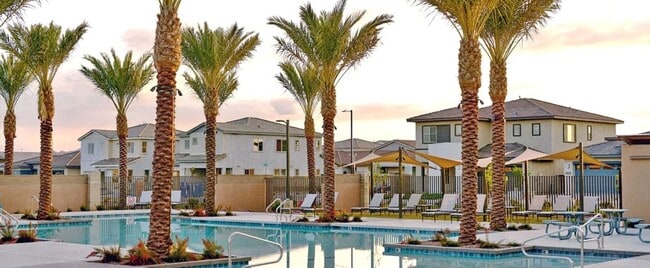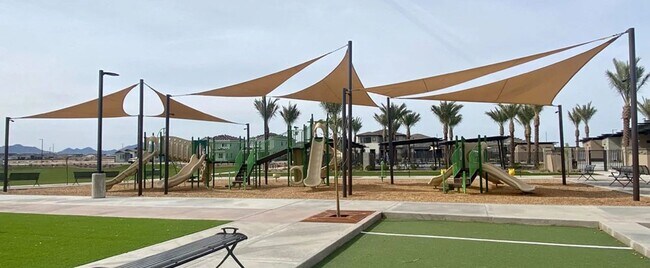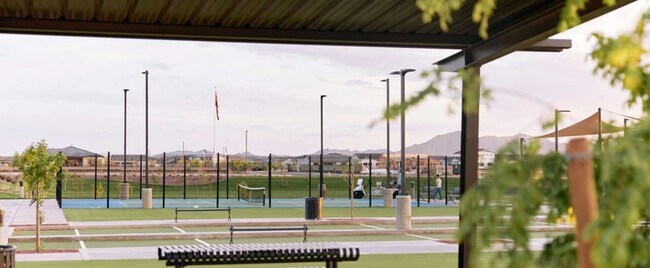
Estimated payment $4,075/month
Highlights
- New Construction
- Clubhouse
- Tennis Courts
- Queen Creek Junior High School Rated A-
- Community Pool
- Covered Patio or Porch
About This Home
Step into this beautifully designed 2,623 sq. ft. Farmhouse-style Jade home, perfectly situated on one of the few remaining homesites in the community. A charming paver courtyard welcomes you and sets the tone—ideal for a cozy seating nook, small flower garden, or a warm first impression for guests.Inside, 10' ceilings and 8' interior doors create an immediate sense of openness. At the front of the home, three well-placed bedrooms share two full bathrooms, offering comfort and convenience for family and visitors. A formal dining room leads into a spacious butler’s pantry, creating the perfect setup for hosting gatherings and holiday celebrations.The kitchen is a true centerpiece, showcasing white shaker cabinetry, slate-gray quartz countertops, and a backsplash with a soft shimmer that adds dimension. The island, wrapped with decorative cabinet panels, blends beauty with everyday utility. A GE Profile gourmet appliance package—including a 36 gas cooktop, chef’s hood, built-in oven, and microwave—elevates the space for home chefs. Chrome fixtures paired with black-and-chrome hardware add a modern, high-contrast touch.The great room opens through a 4-panel sliding glass door, creating a seamless indoor-outdoor connection ideal for entertaining or enjoying Arizona’s gorgeous evenings. Warm 6 x 36 wood-look tile flows through the main living areas, while plush neutral carpet enhances each bedroom. Black lighting accents, black door hardware, and upgraded baseboards bring
Builder Incentives
At Ashton Woods, we’ve built our reputation on expertly crafted, beautifully designed homes—and now we’re making it even easier for you to move into a new construction home.Right now, we're offering below-market rates - as low as a 3.49% 30-year
Sales Office
| Monday - Tuesday |
10:00 AM - 6:00 PM
|
| Wednesday |
2:00 PM - 6:00 PM
|
| Thursday - Saturday |
10:00 AM - 6:00 PM
|
| Sunday |
Closed
|
Home Details
Home Type
- Single Family
Parking
- 2 Car Garage
Home Design
- New Construction
Interior Spaces
- Living Room
- Dining Room
- Breakfast Area or Nook
Bedrooms and Bathrooms
- 4 Bedrooms
- Walk-In Closet
Additional Features
- Green Certified Home
- Covered Patio or Porch
Community Details
Overview
- Greenbelt
Amenities
- Picnic Area
- Clubhouse
Recreation
- Tennis Courts
- Soccer Field
- Community Basketball Court
- Pickleball Courts
- Bocce Ball Court
- Community Playground
- Community Pool
- Park
- Trails
Map
Other Move In Ready Homes in Madera
About the Builder
- Madera
- Madera - Horizon
- Madera - Marquis
- 22749 E Saddle Way
- 22733 E Saddle Way
- 22720 E Stirrup St
- 22712 E Stirrup St
- Madera - Sultana
- 22669 E Saddle Way
- Madera - Signature
- Madera - Destiny
- Barney Farms - Groves
- Barney Farms - Orchard
- Barney Farms - Meadows
- Barney Farms - Fields
- North Creek - Ironwood Villages
- North Creek - Mesquite
- Madera West Estates
- North Creek - The Villas
- North Creek - The Estates
