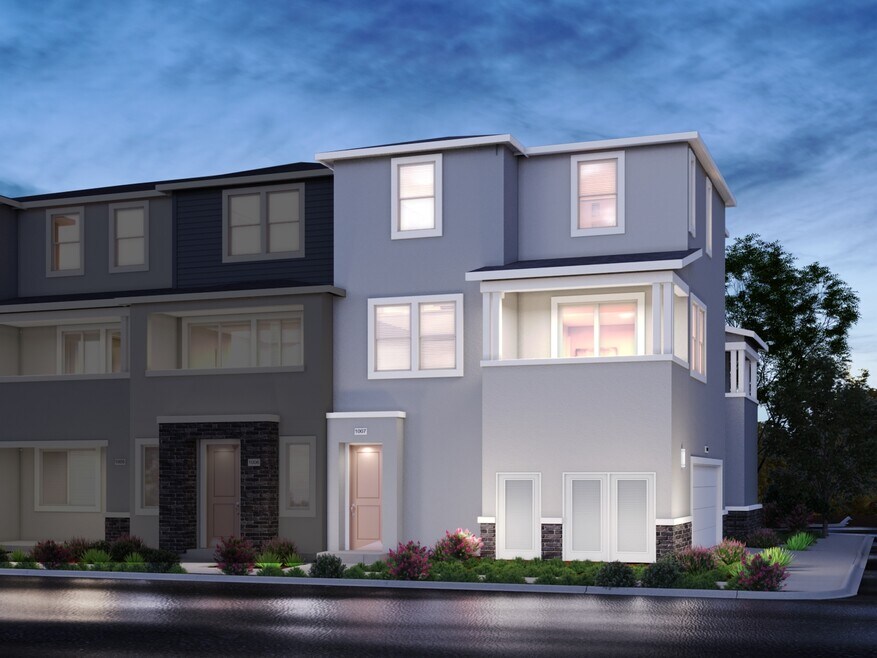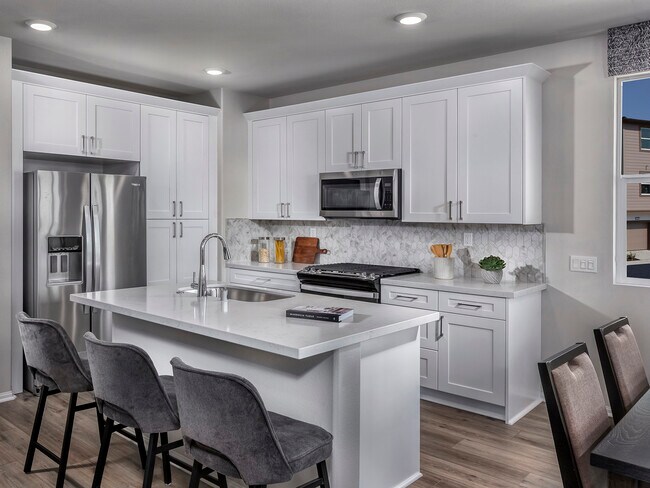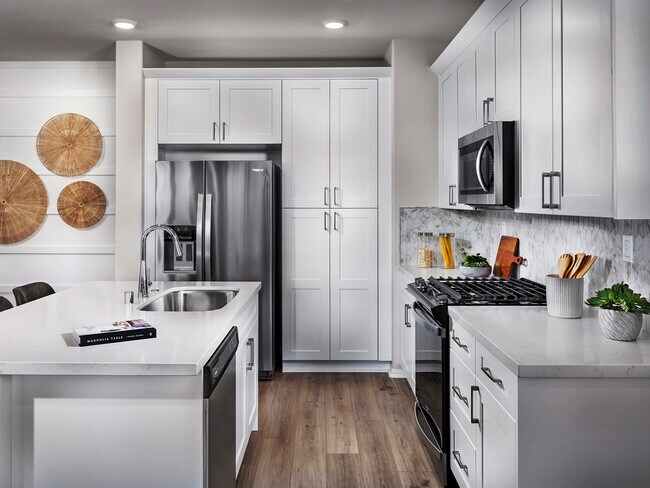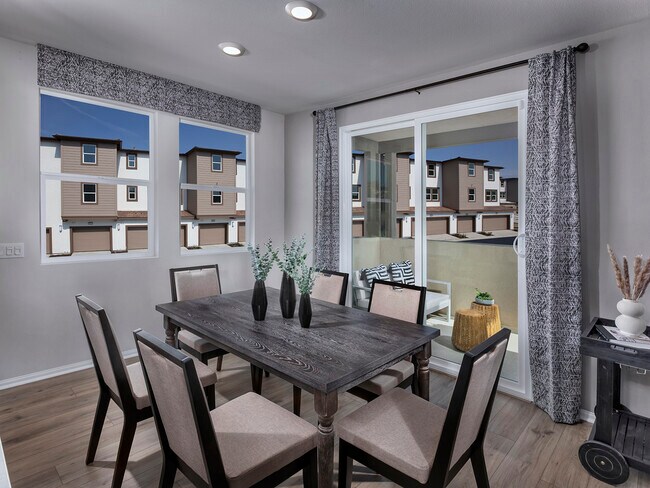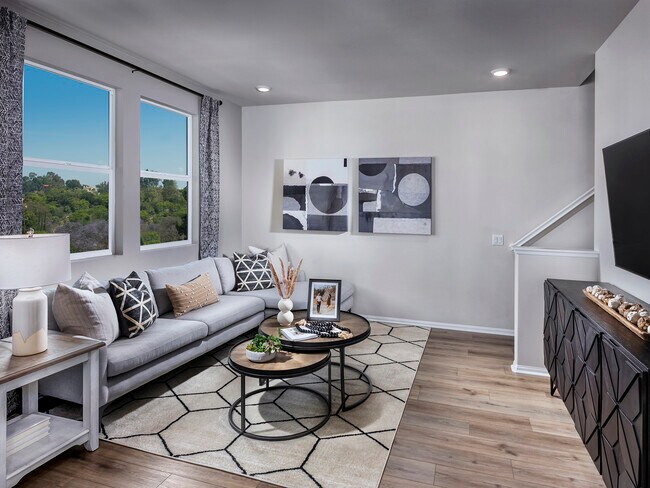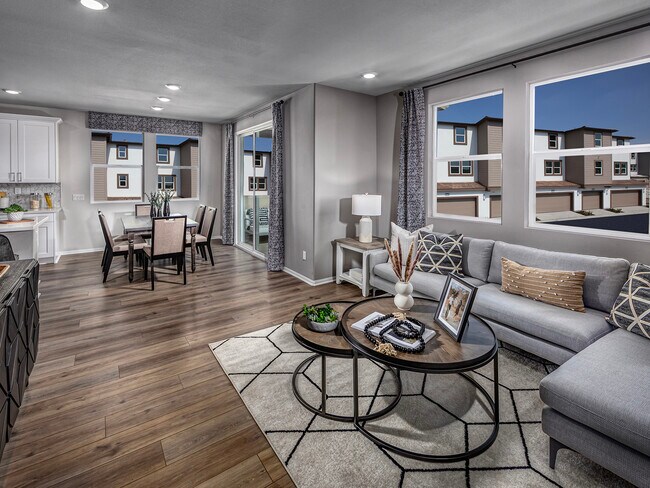
Estimated payment starting at $4,043/month
Total Views
11,110
2
Beds
2.5
Baths
1,217
Sq Ft
$502
Price per Sq Ft
Highlights
- New Construction
- ENERGY STAR Certified Homes
- Solid Surface Bathroom Countertops
- Primary Bedroom Suite
- Deck
- Great Room
About This Floor Plan
This home is located at Residence 1 Plan, Pomona, CA 91767 and is currently priced at $611,000, approximately $502 per square foot. Residence 1 Plan is a home located in Los Angeles County with nearby schools including Harrison Elementary School, Palomares Academy Of Health Science, and Pomona High School.
Sales Office
All tours are by appointment only. Please contact sales office to schedule.
Hours
Monday - Sunday
Sales Team
Daniel Hernandez
Zully Mariscal
Office Address
2733 Erebus Ct
Pomona, CA 91767
Townhouse Details
Home Type
- Townhome
HOA Fees
- $218 Monthly HOA Fees
Parking
- 2 Car Attached Garage
- Side Facing Garage
Taxes
Home Design
- New Construction
- Spray Foam Insulation
Interior Spaces
- 3-Story Property
- Blinds
- Formal Entry
- Smart Doorbell
- Great Room
- Combination Kitchen and Dining Room
Kitchen
- Breakfast Room
- Eat-In Kitchen
- Breakfast Bar
- Built-In Range
- Range Hood
- Dishwasher
- Stainless Steel Appliances
- Kitchen Island
- Stone Countertops
- Granite Backsplash
- Prep Sink
- Disposal
- Kitchen Fixtures
Bedrooms and Bathrooms
- 2 Bedrooms
- Primary Bedroom Suite
- Walk-In Closet
- Powder Room
- Solid Surface Bathroom Countertops
- Double Vanity
- Private Water Closet
- Bathroom Fixtures
- Bathtub with Shower
- Walk-in Shower
Laundry
- Laundry on upper level
- Washer and Dryer
Home Security
- Home Security System
- Smart Thermostat
Eco-Friendly Details
- ENERGY STAR Certified Homes
Outdoor Features
- Deck
- Covered Patio or Porch
Utilities
- Central Heating and Cooling System
- Programmable Thermostat
- Smart Home Wiring
- PEX Plumbing
- Wi-Fi Available
- Cable TV Available
Community Details
Recreation
- Dog Park
- Recreational Area
Map
Other Plans in The Knoll
About the Builder
Opening the door to a Life. Built. Better.® Since 1985.
From money-saving energy efficiency to thoughtful design, Meritage Homes believe their homeowners deserve a Life. Built. Better.® That’s why they're raising the bar in the homebuilding industry.
Nearby Homes
- The Knoll
- 121 N Town Ave
- 117 N Town Ave
- 109 N Town Ave
- 301 E Foothill Blvd Unit 58
- 301 E Foothill Blvd Unit 59
- 2401 N Towne Ave
- 1090 Foothill Blvd
- 1080 Foothill Blvd
- 171 Evergreen Ln
- Descanso Walk
- 0 Bonita Ave
- 1098 Oak Knoll Dr
- 1828 Arrow Hwy
- 0 Hillcrest Dr
- 540 W Baughman Ave
- 0 Sycamore Place Unit 25-475597
- 1271 Loma Vista St
- 0 Broken Spur Rd
- 821 N Garey Ave
