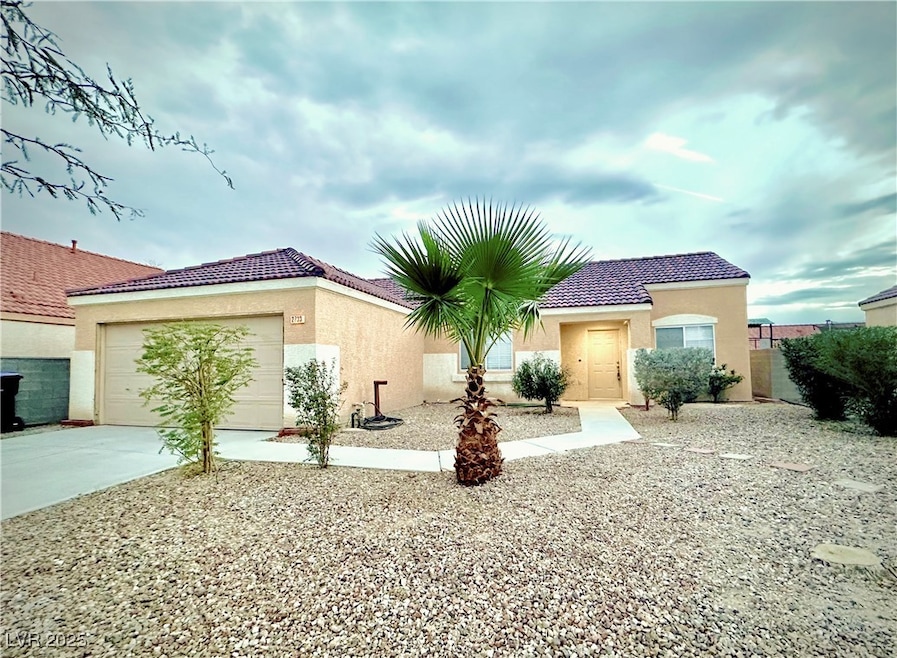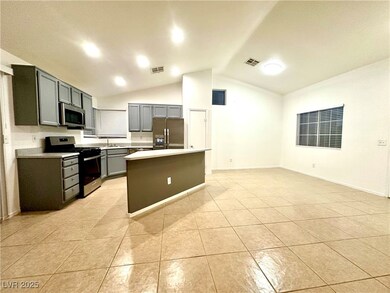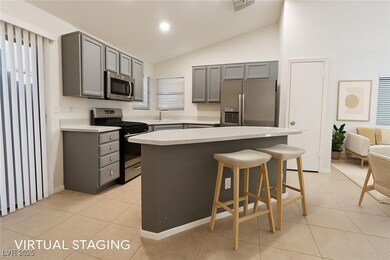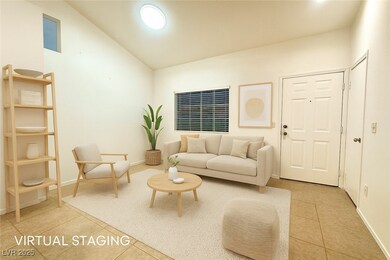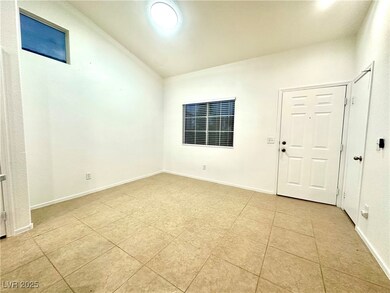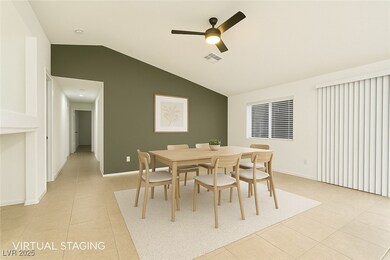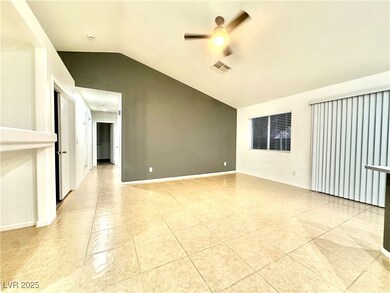2733 Fern Forest Ct North Las Vegas, NV 89031
Craig Ranch NeighborhoodEstimated payment $2,130/month
Highlights
- No HOA
- Laundry Room
- Guest Parking
- 2 Car Attached Garage
- Tile Flooring
- Desert Landscape
About This Home
This charming one-story, low-maintenance, cul-de-sac property offers everything anyone will ever need! It has an open floor plan connecting the kitchen, living & dining area. The primary bedroom retreat offers a walk-in closet, ceiling fan & an en-suite bathroom. Step outside to a private backyard that is a canvas to achieve an enjoyable morning coffee or a night gathering with family and friends. The attached 2-car garage offers ample storage & parking. Conveniently located near a variety of restaurants, shopping centers and freeways, this move-in ready home will check all of your boxes. No HOA! Schedule your showing today!
Listing Agent
AMaxima Realty and Property Ma Brokerage Phone: 702-835-9220 License #S.0065958 Listed on: 11/15/2025

Home Details
Home Type
- Single Family
Est. Annual Taxes
- $1,169
Year Built
- Built in 1998
Lot Details
- 5,227 Sq Ft Lot
- East Facing Home
- Back Yard Fenced
- Block Wall Fence
- Desert Landscape
Parking
- 2 Car Attached Garage
- Guest Parking
Home Design
- Frame Construction
- Tile Roof
- Stucco
Interior Spaces
- 1,188 Sq Ft Home
- 1-Story Property
- Ceiling Fan
- Blinds
Kitchen
- Gas Cooktop
- Microwave
- Disposal
Flooring
- Laminate
- Tile
Bedrooms and Bathrooms
- 3 Bedrooms
- 2 Full Bathrooms
Laundry
- Laundry Room
- Laundry on main level
- Dryer
- Washer
Schools
- Simmons Elementary School
- Cram Brian & Teri Middle School
- Legacy High School
Utilities
- Central Heating and Cooling System
- Heating System Uses Gas
- Underground Utilities
Community Details
- No Home Owners Association
- Tropical Breeze Subdivision
Map
Home Values in the Area
Average Home Value in this Area
Tax History
| Year | Tax Paid | Tax Assessment Tax Assessment Total Assessment is a certain percentage of the fair market value that is determined by local assessors to be the total taxable value of land and additions on the property. | Land | Improvement |
|---|---|---|---|---|
| 2025 | $1,169 | $76,165 | $30,450 | $45,715 |
| 2024 | $1,083 | $76,165 | $30,450 | $45,715 |
| 2023 | $1,083 | $72,910 | $29,400 | $43,510 |
| 2022 | $1,051 | $64,218 | $24,500 | $39,718 |
| 2021 | $1,021 | $59,565 | $21,700 | $37,865 |
| 2020 | $988 | $59,360 | $21,700 | $37,660 |
| 2019 | $959 | $55,312 | $18,200 | $37,112 |
| 2018 | $931 | $49,731 | $14,000 | $35,731 |
| 2017 | $1,612 | $48,068 | $11,900 | $36,168 |
| 2016 | $883 | $41,130 | $8,750 | $32,380 |
| 2015 | $880 | $33,271 | $7,000 | $26,271 |
| 2014 | $854 | $27,163 | $7,700 | $19,463 |
Property History
| Date | Event | Price | List to Sale | Price per Sq Ft | Prior Sale |
|---|---|---|---|---|---|
| 11/17/2025 11/17/25 | For Sale | $385,000 | 0.0% | $324 / Sq Ft | |
| 06/21/2024 06/21/24 | Rented | $1,895 | 0.0% | -- | |
| 06/19/2024 06/19/24 | Under Contract | -- | -- | -- | |
| 06/05/2024 06/05/24 | Price Changed | $1,895 | -5.3% | $2 / Sq Ft | |
| 05/25/2024 05/25/24 | For Rent | $2,000 | 0.0% | -- | |
| 04/19/2024 04/19/24 | Sold | $350,000 | +0.1% | $295 / Sq Ft | View Prior Sale |
| 03/09/2024 03/09/24 | Pending | -- | -- | -- | |
| 03/01/2024 03/01/24 | For Sale | $349,800 | -- | $294 / Sq Ft |
Purchase History
| Date | Type | Sale Price | Title Company |
|---|---|---|---|
| Bargain Sale Deed | $350,000 | Landmark Title | |
| Bargain Sale Deed | -- | Landmark Title | |
| Bargain Sale Deed | $90,000 | Lawyers Title Of Nevada Cen | |
| Bargain Sale Deed | $13,000 | Noble Title | |
| Bargain Sale Deed | $258,000 | Nevada Title Company | |
| Trustee Deed | $225,854 | First American Title | |
| Bargain Sale Deed | $178,000 | United Title Of Nevada | |
| Bargain Sale Deed | $138,000 | Pioneer National Title | |
| Deed | $99,000 | Nevada Title Company |
Mortgage History
| Date | Status | Loan Amount | Loan Type |
|---|---|---|---|
| Open | $280,000 | New Conventional | |
| Previous Owner | $206,400 | Unknown | |
| Previous Owner | $142,400 | Unknown | |
| Previous Owner | $110,400 | No Value Available | |
| Previous Owner | $97,476 | FHA | |
| Closed | $27,600 | No Value Available | |
| Closed | $35,600 | No Value Available |
Source: Las Vegas REALTORS®
MLS Number: 2735539
APN: 124-29-614-070
- 2426 Inlet Beach Ct
- 6140 Passionate Ct
- 6142 Glamorous Ct
- 2502 Lava Rock Ave
- 3114 Mastercraft Ave
- 2610 Gardenia Flower Ave
- 2707 Gardenia Flower Ave
- 2424 Manchester Bay Ave
- 3122 Anchorman Way
- 5828 Fern Gully Way
- 3021 New Journey Way
- 2265 Dixon Springs Ave
- 2305 Dalton Ridge Ct
- 6129 Bedrock Ct
- 5816 Elphin Ct
- 3509 Red Fire Ave
- 2265 Stone Breeze Ave
- 3123 Inlet Bay Ave
- 3214 Inlet Bay Ave
- 3221 Villa Pisani Ct
- 6042 Chris Craft St
- 3021 Bayliner Ave
- 5934 Gingham St
- 3124 Macaroon Way
- 2516 W El Campo Grande Ave
- 6304 Patriot Wave St
- 3020 Sunrise Bay Ave
- 5812 Coleman St
- 2927 Sapphire Sands Ct
- 6024 Estrapade St
- 3409 Amish Ave
- 6236 Little Elm St
- 5904 Buena Tierra St
- 3513 La Cascada Ave Unit 1
- 2019 W El Campo Grande Ave
- 2408 Cockatiel Dr
- 6457 Chuckar St
- 6021 Harvest Dance St
- 3417 Birdwatcher Ave
- 5747 Bear Springs St
