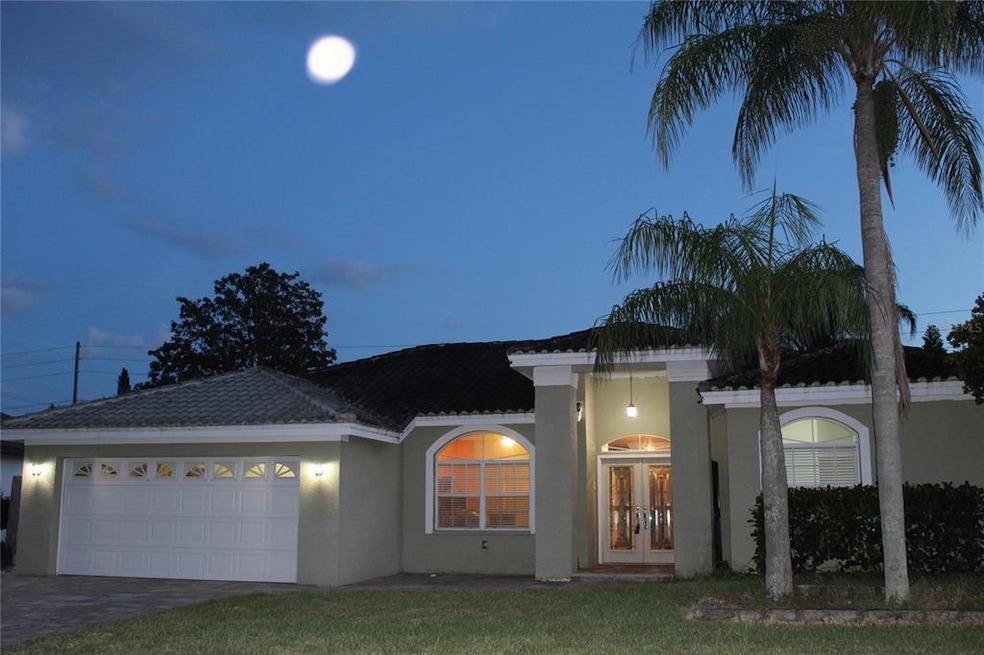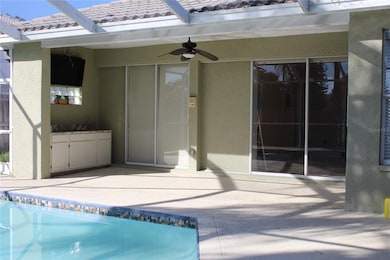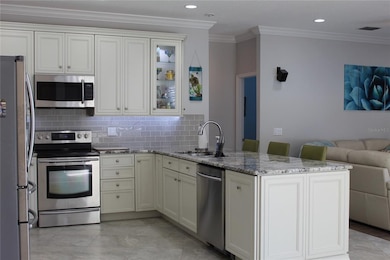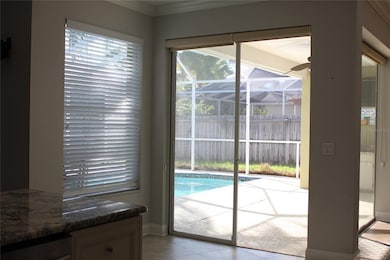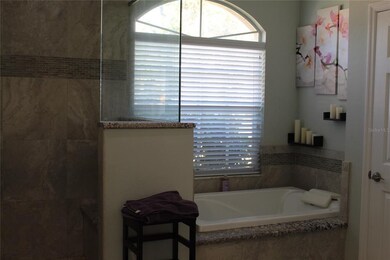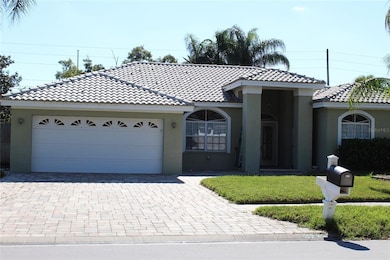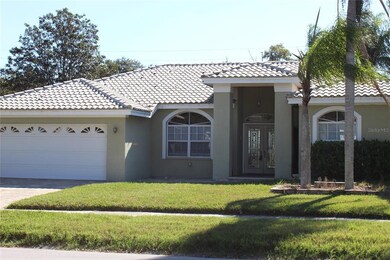
2733 Jarvis Cir Palm Harbor, FL 34683
Laurel Oak Country Woods NeighborhoodHighlights
- Screened Pool
- High Ceiling
- Family Room Off Kitchen
- Open Floorplan
- Stone Countertops
- 2 Car Attached Garage
About This Home
As of February 2023Located in the highly desirable Waterford Crossing Community in Palm Harbor with its own private park and playground. Less than 2 miles East of the Dunedin Causeway, Pinellas Trail, Beaches, and Honeymoon Island State Park. This charming 3 Bedroom (3 FULL BATH) Home has a customized floorplan that is very open, bright, spacious and appealing with crown molding thruout. Double beveled glass entry doors, lead to grand foyer with volume ceiling, front Office/Den and Master Bedroom are adjacent to Front Entry. Large Kitchen with Solid wood "Decora" cabinets, under cabinet LED lighting, soft close pull drawers and doors, also lazy susan cabinet and a showcase lighted cabinet dress up this thoughtfully updated kitchen. Granite Counter Tops and Subway glass tiled backsplash, lighted pot shelves. Newer stainless-steel appliances include Samsung Flex Duo Double Oven/Convection, French Double Door 2 Drawer Refrigerator. Heavy duty garbage disposal, Washer and Dryer. Large Master Bedroom with elegantly updated Master Bath featuring granite trimmed jetted Garden Tub and separate custom Tiled Shower with seamless glass doors, dual vanity with granite counter tops, private toilet closet with door. Comfortable Family room off kitchen is wired for surround sound. A true split bedroom plan with bedrooms 2 and 3 sharing a hall bath. Also, bedroom 3 is very private and could be back guest suite or in-law space with access to its own bathroom having walk-in shower and door leading to pool. Multiple sliding glass doors surrounding spacious Lanai area with gorgeous pool. Inground pool with newer screen enclosure, LED Color changing light system and removable child security fencing. Patio area with cabinet/bar and TV wall mount brackets for entertaining. Backyard has wooden barbeque deck w/electricity. Hurricane rated garage door. A/C 2010, Water Heater 2014, original tile roof averaging 30-50year lifespan. Some water stains on garage ceiling from old air handler not the roof. Decorative brick paver driveway. Sprinkler system connected to reclaimed water. Great location in a pleasant established community just minutes to shopping, golf course, Pinellas Bike Trail, Causeway and Beaches.
Last Agent to Sell the Property
FLORIDA SUN REAL ESTATE, INC License #517702 Listed on: 01/29/2022
Home Details
Home Type
- Single Family
Est. Annual Taxes
- $4,070
Year Built
- Built in 1992
Lot Details
- 0.3 Acre Lot
- North Facing Home
- Wood Fence
- Child Gate Fence
HOA Fees
- $76 Monthly HOA Fees
Parking
- 2 Car Attached Garage
Home Design
- Slab Foundation
- Tile Roof
- Block Exterior
Interior Spaces
- 2,070 Sq Ft Home
- Open Floorplan
- Crown Molding
- High Ceiling
- Ceiling Fan
- Family Room Off Kitchen
Kitchen
- Eat-In Kitchen
- Convection Oven
- Recirculated Exhaust Fan
- Microwave
- Dishwasher
- Stone Countertops
- Solid Wood Cabinet
- Disposal
Flooring
- Laminate
- Tile
Bedrooms and Bathrooms
- 3 Bedrooms
- Split Bedroom Floorplan
- Walk-In Closet
- 3 Full Bathrooms
Laundry
- Dryer
- Washer
Pool
- Screened Pool
- In Ground Pool
- Fence Around Pool
Utilities
- Central Heating and Cooling System
- Electric Water Heater
- Cable TV Available
Listing and Financial Details
- Homestead Exemption
- Visit Down Payment Resource Website
- Legal Lot and Block 134 / 2013
- Assessor Parcel Number 13-28-15-95071-000-1340
Community Details
Overview
- Proactive Property Management Michelle Association, Phone Number (727) 942-4755
- Waterford Crossing Ph Ii Subdivision
- The community has rules related to deed restrictions
- Rental Restrictions
Recreation
- Community Playground
- Park
Ownership History
Purchase Details
Home Financials for this Owner
Home Financials are based on the most recent Mortgage that was taken out on this home.Purchase Details
Home Financials for this Owner
Home Financials are based on the most recent Mortgage that was taken out on this home.Purchase Details
Home Financials for this Owner
Home Financials are based on the most recent Mortgage that was taken out on this home.Purchase Details
Home Financials for this Owner
Home Financials are based on the most recent Mortgage that was taken out on this home.Purchase Details
Home Financials for this Owner
Home Financials are based on the most recent Mortgage that was taken out on this home.Similar Homes in the area
Home Values in the Area
Average Home Value in this Area
Purchase History
| Date | Type | Sale Price | Title Company |
|---|---|---|---|
| Warranty Deed | $680,000 | Fidelity National Title Of Flo | |
| Warranty Deed | $585,000 | Security Title | |
| Warranty Deed | $180,000 | Tropical Title Insurance Llc | |
| Warranty Deed | $255,000 | -- | |
| Warranty Deed | $178,000 | -- |
Mortgage History
| Date | Status | Loan Amount | Loan Type |
|---|---|---|---|
| Open | $544,000 | New Conventional | |
| Previous Owner | $65,000 | Credit Line Revolving | |
| Previous Owner | $50,000 | Credit Line Revolving | |
| Previous Owner | $305,000 | Negative Amortization | |
| Previous Owner | $204,000 | Purchase Money Mortgage | |
| Previous Owner | $50,000 | New Conventional | |
| Previous Owner | $28,000 | New Conventional | |
| Previous Owner | $108,000 | No Value Available | |
| Closed | $51,000 | No Value Available |
Property History
| Date | Event | Price | Change | Sq Ft Price |
|---|---|---|---|---|
| 02/27/2023 02/27/23 | Sold | $680,000 | 0.0% | $329 / Sq Ft |
| 01/02/2023 01/02/23 | Pending | -- | -- | -- |
| 12/28/2022 12/28/22 | For Sale | $680,000 | +16.2% | $329 / Sq Ft |
| 03/24/2022 03/24/22 | Sold | $585,000 | 0.0% | $283 / Sq Ft |
| 02/03/2022 02/03/22 | Pending | -- | -- | -- |
| 01/21/2022 01/21/22 | For Sale | $585,000 | +225.0% | $283 / Sq Ft |
| 06/16/2014 06/16/14 | Off Market | $180,000 | -- | -- |
| 08/17/2012 08/17/12 | Sold | $180,000 | 0.0% | $87 / Sq Ft |
| 03/25/2012 03/25/12 | Pending | -- | -- | -- |
| 01/15/2012 01/15/12 | For Sale | $180,000 | -- | $87 / Sq Ft |
Tax History Compared to Growth
Tax History
| Year | Tax Paid | Tax Assessment Tax Assessment Total Assessment is a certain percentage of the fair market value that is determined by local assessors to be the total taxable value of land and additions on the property. | Land | Improvement |
|---|---|---|---|---|
| 2024 | $8,272 | $528,465 | $142,081 | $386,384 |
| 2023 | $8,272 | $513,536 | $168,886 | $344,650 |
| 2022 | $4,018 | $269,298 | $0 | $0 |
| 2021 | $4,070 | $261,454 | $0 | $0 |
| 2020 | $4,061 | $257,844 | $0 | $0 |
| 2019 | $3,991 | $252,047 | $0 | $0 |
| 2018 | $3,937 | $247,347 | $0 | $0 |
| 2017 | $3,904 | $242,260 | $0 | $0 |
| 2016 | $3,872 | $237,277 | $0 | $0 |
| 2015 | $3,935 | $235,628 | $0 | $0 |
| 2014 | $3,842 | $233,758 | $0 | $0 |
Agents Affiliated with this Home
-
Carol Zodrow

Seller's Agent in 2023
Carol Zodrow
COLDWELL BANKER REALTY
(727) 452-7591
4 in this area
52 Total Sales
-
Alan Kay

Seller's Agent in 2022
Alan Kay
FLORIDA SUN REAL ESTATE, INC
(727) 688-7942
1 in this area
15 Total Sales
-
Michael Lauer

Seller's Agent in 2012
Michael Lauer
FUTURE HOME REALTY INC
(727) 744-0144
1 in this area
182 Total Sales
-
Linda Logsdon
L
Buyer's Agent in 2012
Linda Logsdon
CENTURY 21 LISTSMART
(727) 542-8635
34 Total Sales
Map
Source: Stellar MLS
MLS Number: U8149555
APN: 13-28-15-95071-000-1340
- 2725 Onizuka Ct
- 2635 Jarvis Cir
- 1800 Salem Ct
- 1553 Canopy Oaks Blvd
- 2724 Challenger Dr
- 2796 Challenger Dr
- 1599 Mcauliffe Ln
- 1302 Almaria Ct
- 1675 Country Ln
- 945 Hamilton Ct
- 2748 Resnik Cir E
- 1568 Nantucket Ct Unit 1302
- 2418 Summerwood Ct
- 808 Franklin Cir
- 878 Franklin Cir
- 2800 Resnik Cir W
- 2665 Sequoia Terrace Unit 306
- 830 Franklin Cir
- 2830 Resnik Cir W
- 1541 Forest Glen Ct
