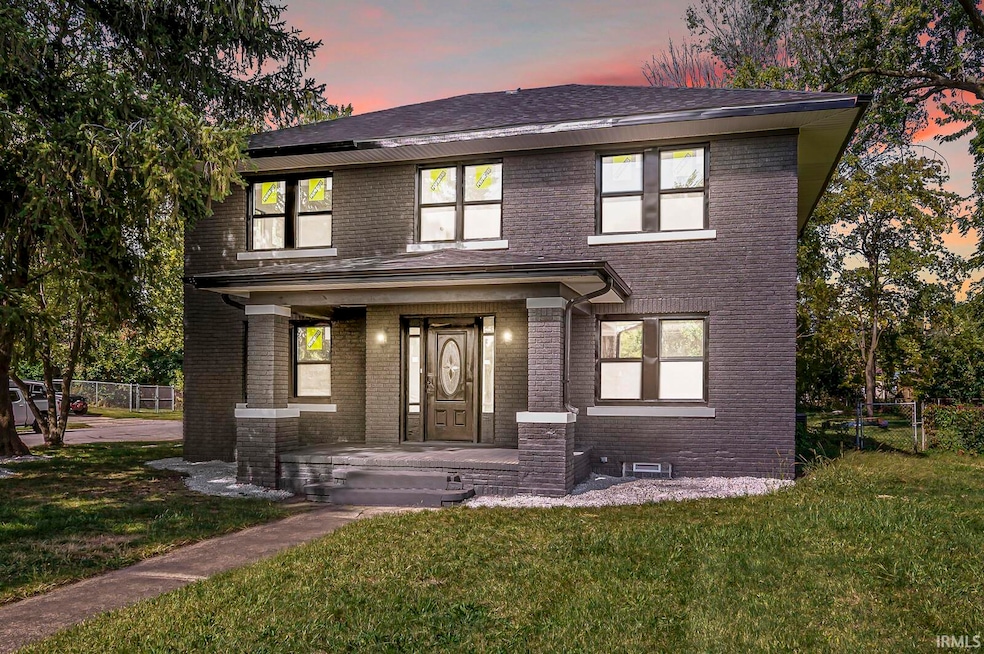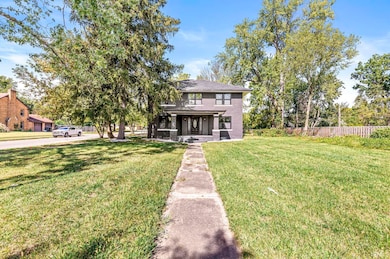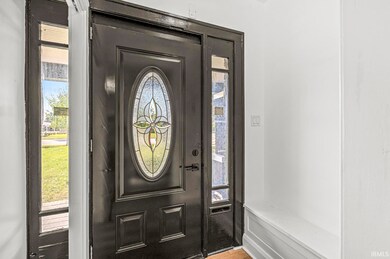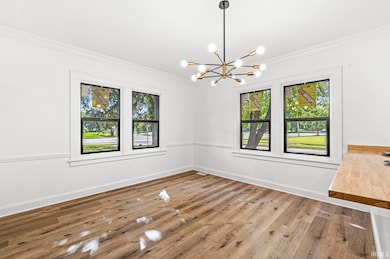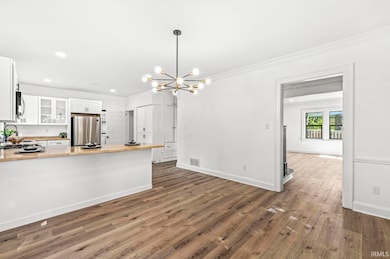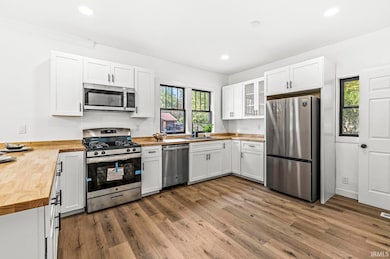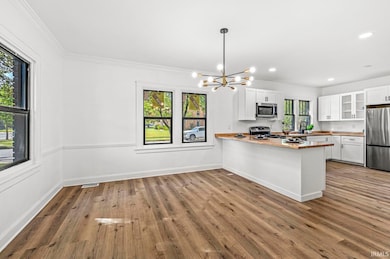2733 Lincoln Way W South Bend, IN 46628
LaSalle NeighborhoodEstimated payment $1,615/month
Highlights
- 0.37 Acre Lot
- Corner Lot
- 2 Car Attached Garage
- 1 Fireplace
- Mud Room
- Patio
About This Home
Don't miss the opportunity to be the new owner of this amazing two story style home at a great price! This property is within 20 min. ride to universities, UP Mall, parks, downtown SB, airport, highways and much more! It's completely updated and ready for you to make it your new home! The main level is full of comfort and updates to enjoy with your loved ones. The spacious kitchen & family room are ideal to entertain any size crowd. Don't miss the full bathroom, laundry/mudroom and a guest bedroom. The upper level offers 4 bedrooms a full bath for your convenience. The LL is clean and appears to be dry in case you wish to add more entertaining space. The backyard is fenced in for your peace of mind. NEW ROOF, GUTTERS, HVAC, WATER HEATER, UPDATED ELECTRIC, GARAGE OVERHEAD DOORS, KITCHEN APPLIANCES & SO MUCH MORE! Schedule your appointment today!
Listing Agent
Cressy & Everett - South Bend Brokerage Phone: 574-233-6141 Listed on: 10/16/2025

Home Details
Home Type
- Single Family
Est. Annual Taxes
- $3,565
Year Built
- Built in 1925
Lot Details
- 0.37 Acre Lot
- Lot Dimensions are 101x160
- Chain Link Fence
- Corner Lot
- Level Lot
Parking
- 2 Car Attached Garage
- Garage Door Opener
- Driveway
- Off-Street Parking
Home Design
- Brick Exterior Construction
- Brick Foundation
- Poured Concrete
- Shingle Roof
- Asphalt Roof
Interior Spaces
- 2-Story Property
- 1 Fireplace
- Mud Room
- Unfinished Basement
- Basement Fills Entire Space Under The House
- Disposal
Flooring
- Carpet
- Laminate
- Vinyl
Bedrooms and Bathrooms
- 5 Bedrooms
- Separate Shower
Laundry
- Laundry Room
- Laundry on main level
- Electric Dryer Hookup
Outdoor Features
- Patio
Schools
- Coquillard Elementary School
- Dickinson Middle School
- Washington High School
Utilities
- Forced Air Heating and Cooling System
- Heating System Uses Gas
Listing and Financial Details
- Assessor Parcel Number 71-08-03-176-008.000-026
Map
Home Values in the Area
Average Home Value in this Area
Tax History
| Year | Tax Paid | Tax Assessment Tax Assessment Total Assessment is a certain percentage of the fair market value that is determined by local assessors to be the total taxable value of land and additions on the property. | Land | Improvement |
|---|---|---|---|---|
| 2024 | $1,371 | $151,200 | $16,600 | $134,600 |
| 2023 | $1,105 | $121,900 | $16,600 | $105,300 |
| 2022 | $1,105 | $107,700 | $16,600 | $91,100 |
| 2021 | $540 | $86,300 | $3,000 | $83,300 |
| 2020 | $955 | $98,800 | $3,400 | $95,400 |
| 2019 | $175 | $70,800 | $2,500 | $68,300 |
| 2018 | $72 | $62,400 | $2,200 | $60,200 |
| 2017 | $63 | $61,800 | $2,200 | $59,600 |
| 2016 | $64 | $61,800 | $2,200 | $59,600 |
| 2014 | $210 | $73,600 | $2,700 | $70,900 |
Property History
| Date | Event | Price | List to Sale | Price per Sq Ft |
|---|---|---|---|---|
| 10/25/2025 10/25/25 | Pending | -- | -- | -- |
| 10/16/2025 10/16/25 | For Sale | $250,000 | -- | $116 / Sq Ft |
Purchase History
| Date | Type | Sale Price | Title Company |
|---|---|---|---|
| Sheriffs Deed | $55,001 | None Listed On Document |
Source: Indiana Regional MLS
MLS Number: 202541943
APN: 71-08-03-176-008.000-026
- 2618 Lincoln Way W
- 1045 Eclipse Place
- 1142 N Olive St
- 2509 Prast Blvd
- 1053 N Elmer St
- 722 N Olive St
- 1945 N Olive St
- 1222 N Olive St
- 1233 Huey St
- 1321 Huey St
- 738 Huey St
- 802 N Olive St
- 1737 O Brien St
- 642 O Brien St
- 1646 O Brien St
- 625 O Brien St
- 1122 Obrien St
- 1052 Obrien St
- 2205 Frederickson St
- 1115 Johnson St
