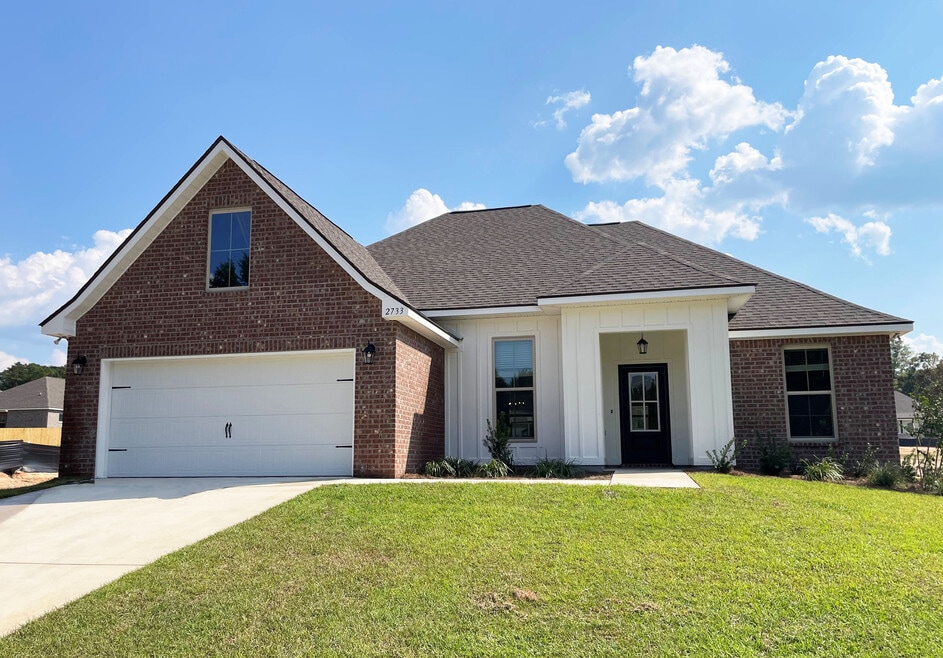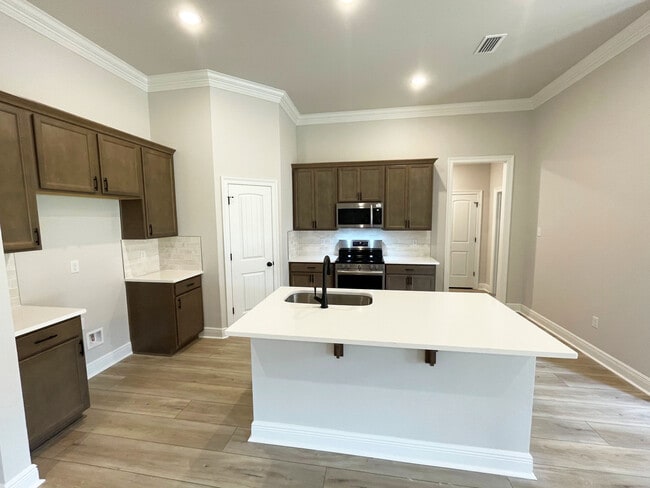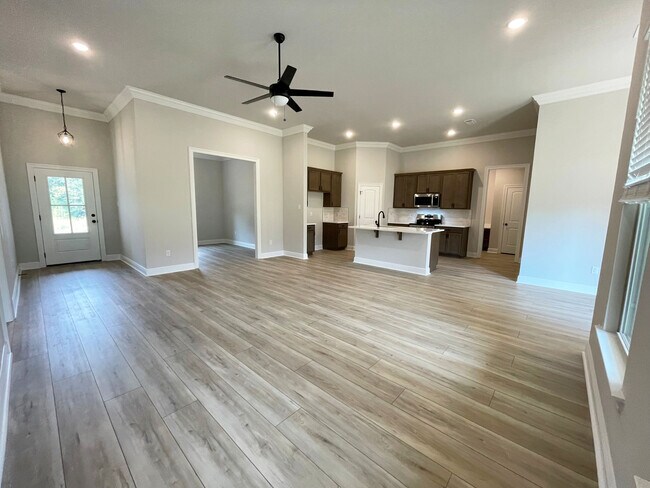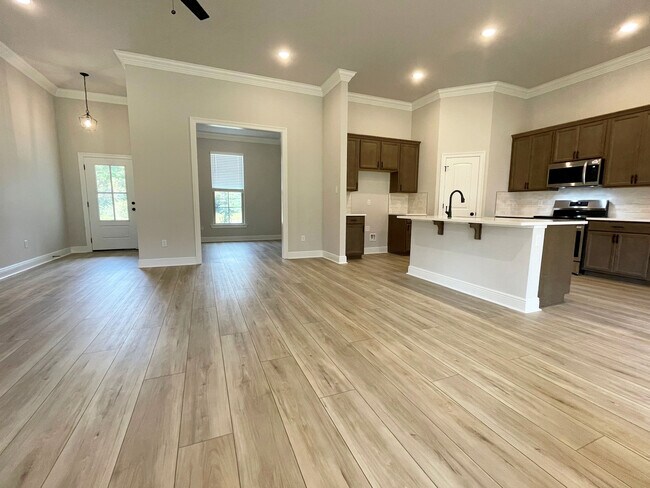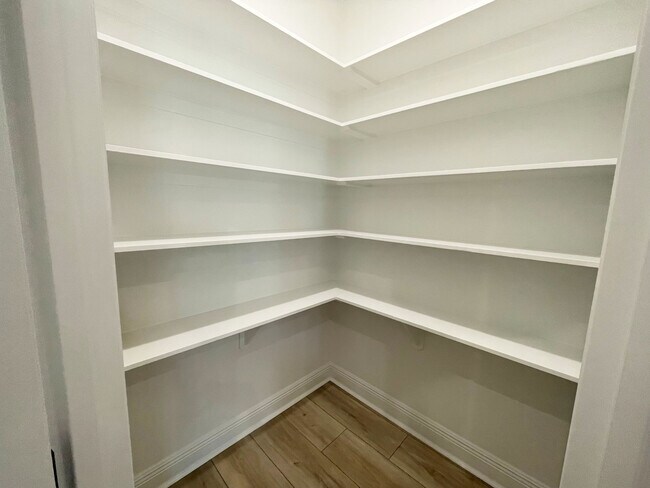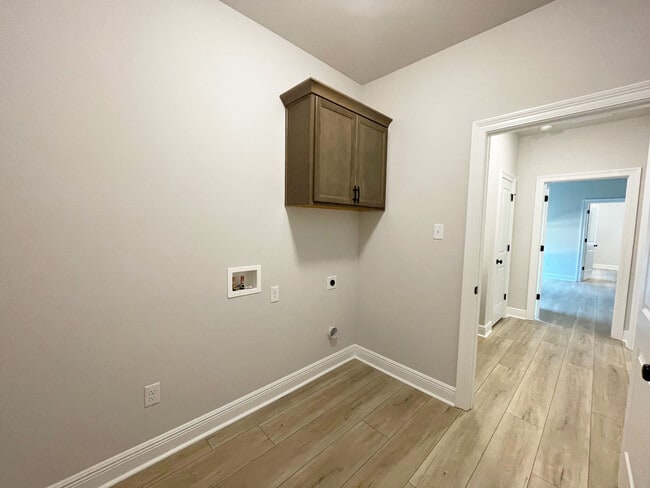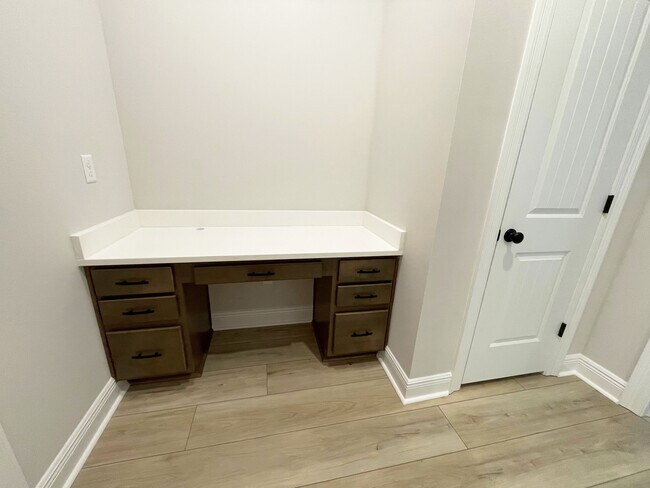
Estimated payment $2,250/month
Highlights
- New Construction
- Walk-In Pantry
- Crown Molding
- No HOA
- Soaking Tub
- Recessed Lighting
About This Home
*To be eligible for low interest rate on GOV loans, FREE refrigerator, and closing cost assistance buyers MUST use DSLD Mortgage and preferred title. Contract must be written between 11/1-11/15/25. Home must close by 12/31/25. Not available on all homes. Restrictions apply. Contact Sales Rep(s) for details.* The ROSES V G in Young Oaks community offers a 3 bedroom, 2 full bathroom, open design with flex space and computer desk/niche. Upgrades for this home include luxury vinyl plank flooring throughout, blinds for the windows, quartz countertops, upgraded kitchen backsplash, LED coach lights on each side of the garage, and more! Features: double vanity, garden tub, separate shower, and 2 walk-in closets in master bath, tray ceiling in master bed, kitchen island, walk-in pantry, covered front and rear porch, recessed lighting, crown molding, ceiling fan in living and master, framed mirrors, smoke and carbon monoxide detectors, landscaping, architectural 30-year shingles, flood lights, and more! Energy Efficient Features: water heater, electric appliance package, vinyl low E MI windows, and more! Energy Star Partner.
Builder Incentives
Non-Recurring Closing CostsWrite a purchase agreement by October 31st and close by December 31st to receive rates as low as 4.99% (5.73% APR) on FHA/RD/VA loans, and a FREE Side by Side Refrigerator. Plus receive up to $2,000 in closing costs. Don’t miss this opportunity to save big on your new home!
Sales Office
| Monday |
10:00 AM - 5:00 PM
|
| Tuesday |
10:00 AM - 5:00 PM
|
| Wednesday |
10:00 AM - 5:00 PM
|
| Thursday |
10:00 AM - 5:00 PM
|
| Friday |
10:00 AM - 5:00 PM
|
| Saturday |
10:00 AM - 5:00 PM
|
| Sunday |
12:00 PM - 5:00 PM
|
Home Details
Home Type
- Single Family
Lot Details
- Minimum 0.26 Acre Lot
- Minimum 70 Ft Wide Lot
Parking
- 2 Car Garage
Taxes
- No Special Tax
Home Design
- New Construction
Interior Spaces
- 1-Story Property
- Crown Molding
- Recessed Lighting
- Walk-In Pantry
Bedrooms and Bathrooms
- 3 Bedrooms
- 2 Full Bathrooms
- Soaking Tub
Community Details
- No Home Owners Association
Map
Other Move In Ready Homes in Young Oaks
About the Builder
- 5902 Roberts Rd
- Young Oaks
- 5878 Saratoga Dr
- Ridgeway Landing
- Silvercrest
- 196 Ridgeway Cir
- 194 Ridgeway Cir
- 192 Ridgeway Cir
- 190 Ridgeway Cir
- 188 Ridgeway Cir
- 186 Ridgeway Cir
- 184 Ridgeway Cir
- 182 Ridgeway Cir
- Lot 44 Walk Along Way
- Lot 53 Walk Along Way
- Lot 37 Walk Along Way
- Lot 42 Walk Along Way
- Lot 43 Walk Along Way
- Houston Place
- 6014 Oak Hill Rd
