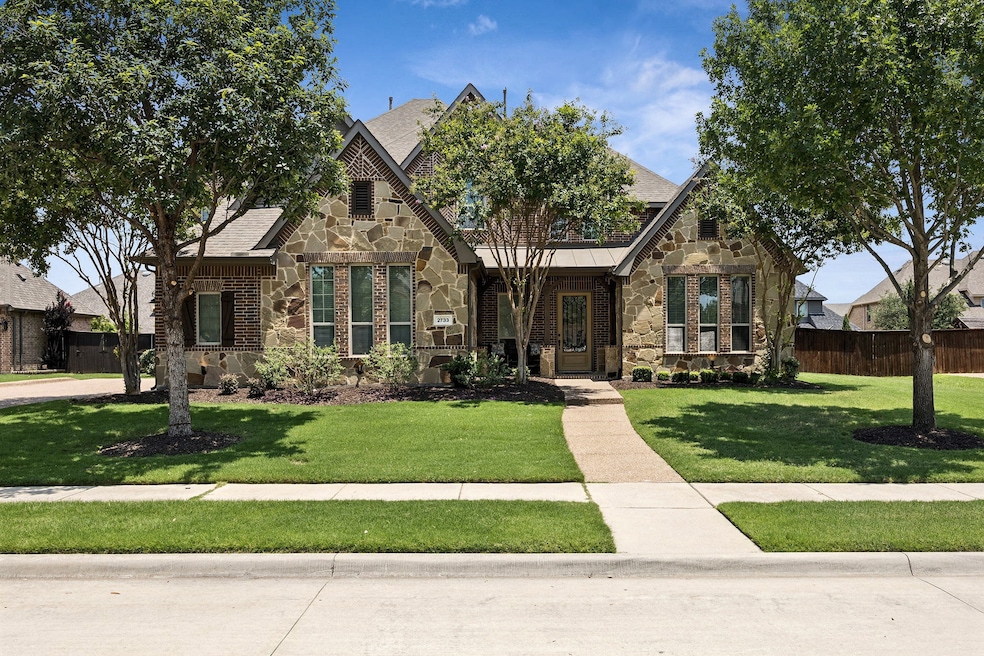
2733 Trophy Club Dr Roanoke, TX 76262
Highlights
- Golf Course Community
- In Ground Pool
- Community Lake
- Samuel Beck Elementary School Rated A
- Fishing
- Vaulted Ceiling
About This Home
As of July 2025This stunning family home is tailor-made for those seeking both comfort and style. With 5 spacious bedrooms and 4.5 bathrooms, it provides ample room for everyone. A notable highlight is the secondary ensuite bedroom on the first floor, offering a convenient and private space for guests. The home features a large game room, perfect for entertaining with space for a pool table, ping pong, and a big-screen TV. For a more intimate setting, the private media room is ideal for catching NFL games or enjoying your favorite movies. Outside, you'll love the sparkling diving pool for those warm summer days. Trophy Club offers a variety of amenities, including golf, country club, parks, lakes, dining, shopping centers, and a dog park. Perfect for an active family lifestyle.
Last Agent to Sell the Property
Keller Williams Realty Brokerage Phone: 817-528-7653 License #0494613 Listed on: 06/14/2025

Home Details
Home Type
- Single Family
Est. Annual Taxes
- $15,690
Year Built
- Built in 2014
Lot Details
- 0.28 Acre Lot
- Gated Home
- Wood Fence
- Landscaped
- Interior Lot
- Sprinkler System
- Back Yard
HOA Fees
- $44 Monthly HOA Fees
Parking
- 3 Car Attached Garage
- Front Facing Garage
- Side Facing Garage
- Garage Door Opener
- Driveway
Home Design
- Traditional Architecture
- Brick Exterior Construction
- Slab Foundation
- Composition Roof
Interior Spaces
- 4,249 Sq Ft Home
- 2-Story Property
- Built-In Features
- Dry Bar
- Vaulted Ceiling
- Ceiling Fan
- Stone Fireplace
- Gas Fireplace
- Window Treatments
- Living Room with Fireplace
- Washer and Electric Dryer Hookup
Kitchen
- Double Convection Oven
- Electric Oven
- Gas Cooktop
- Microwave
- Dishwasher
- Kitchen Island
- Granite Countertops
- Disposal
Flooring
- Carpet
- Ceramic Tile
Bedrooms and Bathrooms
- 5 Bedrooms
- Walk-In Closet
Home Security
- Home Security System
- Fire and Smoke Detector
Pool
- In Ground Pool
- Pool Water Feature
- Saltwater Pool
- Gunite Pool
- Pool Sweep
- Diving Board
Outdoor Features
- Covered patio or porch
- Rain Gutters
Schools
- Beck Elementary School
- Byron Nelson High School
Utilities
- Zoned Heating and Cooling
- Heating System Uses Natural Gas
- Vented Exhaust Fan
- Underground Utilities
- High Speed Internet
- Cable TV Available
Listing and Financial Details
- Legal Lot and Block 30 / M
- Assessor Parcel Number R567353
Community Details
Overview
- Association fees include all facilities, management
- Associa Principal Management Group Association
- The Highlands At Trophy Club N Subdivision
- Community Lake
Amenities
- Restaurant
Recreation
- Golf Course Community
- Tennis Courts
- Community Playground
- Community Pool
- Fishing
- Park
Ownership History
Purchase Details
Purchase Details
Home Financials for this Owner
Home Financials are based on the most recent Mortgage that was taken out on this home.Similar Homes in Roanoke, TX
Home Values in the Area
Average Home Value in this Area
Purchase History
| Date | Type | Sale Price | Title Company |
|---|---|---|---|
| Special Warranty Deed | -- | None Listed On Document | |
| Vendors Lien | -- | Nat | |
| Special Warranty Deed | -- | Nat |
Mortgage History
| Date | Status | Loan Amount | Loan Type |
|---|---|---|---|
| Previous Owner | $157,979 | New Conventional | |
| Previous Owner | $35,000 | Construction | |
| Previous Owner | $371,862 | New Conventional |
Property History
| Date | Event | Price | Change | Sq Ft Price |
|---|---|---|---|---|
| 07/31/2025 07/31/25 | Sold | -- | -- | -- |
| 06/30/2025 06/30/25 | Pending | -- | -- | -- |
| 06/14/2025 06/14/25 | For Sale | $1,035,000 | -- | $244 / Sq Ft |
Tax History Compared to Growth
Tax History
| Year | Tax Paid | Tax Assessment Tax Assessment Total Assessment is a certain percentage of the fair market value that is determined by local assessors to be the total taxable value of land and additions on the property. | Land | Improvement |
|---|---|---|---|---|
| 2024 | $15,690 | $885,115 | $0 | $0 |
| 2023 | $14,748 | $804,650 | $231,905 | $675,095 |
| 2022 | $14,507 | $731,500 | $153,548 | $646,452 |
| 2021 | $14,647 | $665,000 | $122,838 | $542,162 |
| 2020 | $13,623 | $630,969 | $122,838 | $508,131 |
| 2019 | $13,598 | $610,000 | $122,838 | $487,162 |
| 2018 | $13,465 | $599,000 | $122,838 | $476,162 |
| 2017 | $13,243 | $589,000 | $122,838 | $466,162 |
| 2016 | $14,564 | $550,000 | $96,377 | $453,623 |
| 2015 | -- | $505,809 | $96,377 | $409,432 |
Agents Affiliated with this Home
-
M
Seller's Agent in 2025
Mark Pennington
Keller Williams Realty
(817) 528-7653
6 in this area
43 Total Sales
-
W
Buyer's Agent in 2025
William Marella
Fathom Realty, LLC
(214) 535-4673
1 in this area
38 Total Sales
Map
Source: North Texas Real Estate Information Systems (NTREIS)
MLS Number: 20957595
APN: R567353
- 2850 Sherwood Dr
- 2705 Brunswick Cove
- 2886 Nottingham Dr
- 2801 Annandale Dr
- 2804 Trophy Club Dr
- 2832 Earl Dr
- 2708 Trophy Club Dr
- 2617 Rose
- 2812 Waverley Dr
- 2839 Annandale Dr
- 2616 Broadway Dr
- 2204 Aberdeen Dr
- 2223 Galloway Blvd
- 2603 Broadway Dr
- 2217 Prestwick Ave
- 2622 Rose Dr
- 2529 Broadway Dr
- 2834 Macquarie St
- 2237 Veranda Ave
- 2515 Trophy Club Dr






