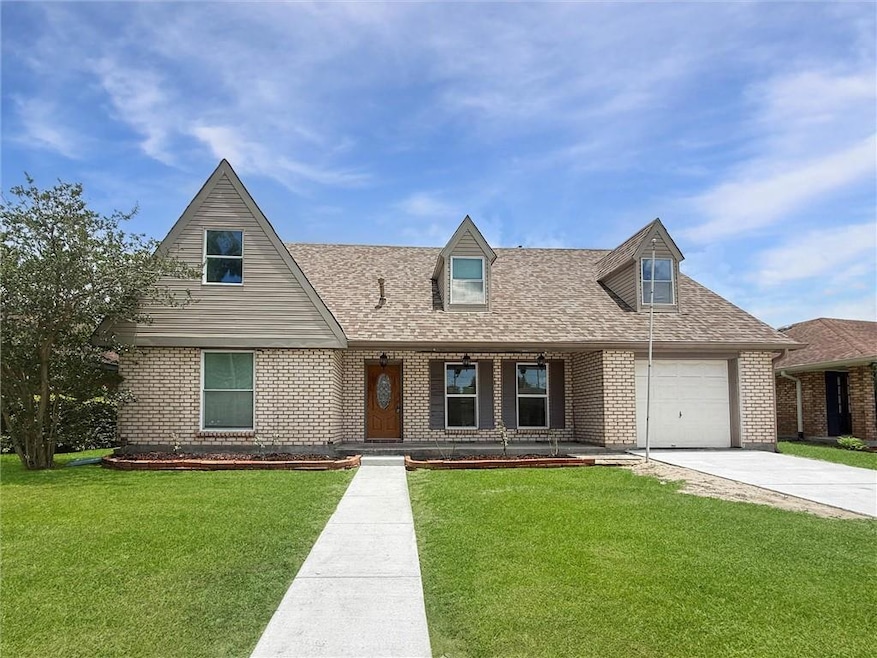
2733 W Friendship Dr Harvey, LA 70058
Estimated payment $2,278/month
Highlights
- Cape Cod Architecture
- Covered Patio or Porch
- Central Heating and Cooling System
- Gretna No. 2 Academy for Advanced Studies Rated A
- Shed
- Ceiling Fan
About This Home
SELLER OFFERING UP TO 3,000 IN BUYER'S CLOSING COST AT ACT OF SALE! First Time Ever on the Market – Fully Renovated in Woodland West!
Time to call this beautifully updated home your own! Nestled in the sought-after Woodland West subdivision of Harvey, this never-before-listed 3-bedroom, 2.5-bath home has been completely renovated from top to bottom with style and care.
Step inside to discover a bright, open layout featuring gorgeous granite countertops, modern fixtures, and fresh finishes throughout. The spacious kitchen is great for entertaining, and the updated bathrooms offer a spa-like feel.
Enjoy peace of mind with all-new updates and the charm of a quiet, established neighborhood. Complete with a one-car garage, spacious yard, and move-in-ready condition, this home is the perfect fit for anyone looking for style, comfort, and convenience.
Don’t miss your chance to own a true gem—this is the first time it’s ever been available on the market! Schedule your private tour today!
Home Details
Home Type
- Single Family
Est. Annual Taxes
- $6,256
Year Built
- Built in 1977
Lot Details
- 6,900 Sq Ft Lot
- Lot Dimensions are 60x118
- Rectangular Lot
- Property is in very good condition
Parking
- 1 Car Garage
Home Design
- Cape Cod Architecture
- Brick Exterior Construction
- Slab Foundation
- Shingle Roof
- Vinyl Siding
Interior Spaces
- 2,539 Sq Ft Home
- Property has 2 Levels
- Ceiling Fan
- Wood Burning Fireplace
- Fireplace With Gas Starter
- Washer and Dryer Hookup
Kitchen
- Oven
- Cooktop
- Dishwasher
Bedrooms and Bathrooms
- 3 Bedrooms
Outdoor Features
- Covered Patio or Porch
- Shed
Schools
- Please Elementary School
- See Middle School
- Board High School
Additional Features
- Outside City Limits
- Central Heating and Cooling System
Community Details
- Woodland West Subdivision
Listing and Financial Details
- Tax Lot 73
- Assessor Parcel Number 0300001831
Map
Home Values in the Area
Average Home Value in this Area
Tax History
| Year | Tax Paid | Tax Assessment Tax Assessment Total Assessment is a certain percentage of the fair market value that is determined by local assessors to be the total taxable value of land and additions on the property. | Land | Improvement |
|---|---|---|---|---|
| 2024 | $6,256 | $12,360 | $2,930 | $9,430 |
| 2023 | $847 | $12,360 | $2,930 | $9,430 |
| 2022 | $1,654 | $12,360 | $2,930 | $9,430 |
| 2021 | $1,563 | $12,360 | $2,930 | $9,430 |
| 2020 | $1,553 | $12,360 | $2,930 | $9,430 |
| 2019 | $1,564 | $12,360 | $2,930 | $9,430 |
| 2018 | $576 | $12,360 | $2,930 | $9,430 |
| 2017 | $1,406 | $12,360 | $2,930 | $9,430 |
| 2016 | $1,379 | $12,360 | $2,930 | $9,430 |
| 2015 | $547 | $12,360 | $2,930 | $9,430 |
| 2014 | $547 | $12,360 | $2,930 | $9,430 |
Property History
| Date | Event | Price | Change | Sq Ft Price |
|---|---|---|---|---|
| 07/24/2025 07/24/25 | Price Changed | $329,900 | -5.7% | $130 / Sq Ft |
| 06/16/2025 06/16/25 | Price Changed | $349,800 | -2.6% | $138 / Sq Ft |
| 06/06/2025 06/06/25 | For Sale | $359,000 | -- | $141 / Sq Ft |
Mortgage History
| Date | Status | Loan Amount | Loan Type |
|---|---|---|---|
| Closed | $95,000 | Credit Line Revolving |
About the Listing Agent

I’m a licensed real estate broker and owner in both Mississippi and Louisiana with 1 Percent Lists Gulf South, proudly serving the surrounding areas. I specialize in helping both buyers and sellers with professional, responsive, and results-driven real estate services.
Looking for an agent who truly listens to your needs and understands what you’re looking for in a home? Need a marketing expert who knows how to showcase your property to sell quickly and for top value?
Let’s connect! I’d
Laura's Other Listings
Source: ROAM MLS
MLS Number: 2505661
APN: 0300001831
- 2349 N Village Green St
- 2153 Sutherland Place
- 2536 Orbit Ct
- 2010 Snowbird Dr
- 2508 Orbit Ct
- 1912 Snowbird Dr
- 2912 Manhattan Blvd Unit 133
- 1837 Lake Superior Dr
- 1545 Spanish Oaks Dr
- 2330 Lapalco Blvd Unit 1,2,3
- 3256 Timberlane Way Dr Unit 107
- 3916 Aspen Dr
- 3933 Aspen Dr
- 2221 Deerlick Ln
- 4112 Lac Bienville Dr Unit A
- 4120 Lac Bienville Dr Unit A
- 1500 Lorene Dr
- 2700 Whitney Ave
- 2201 Manhattan Blvd
- 3300 Wall Blvd





