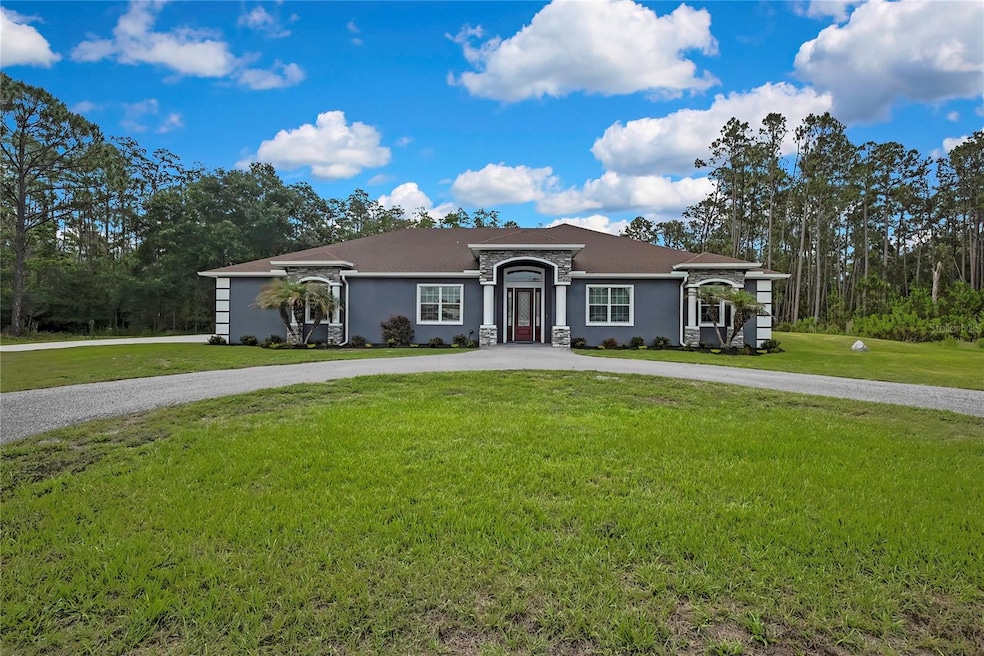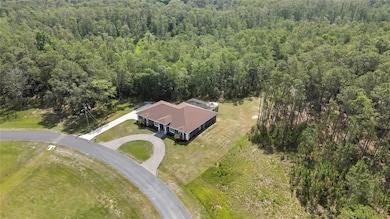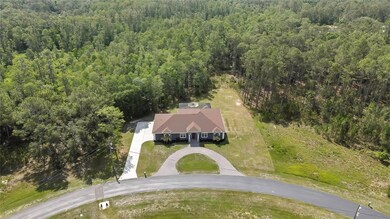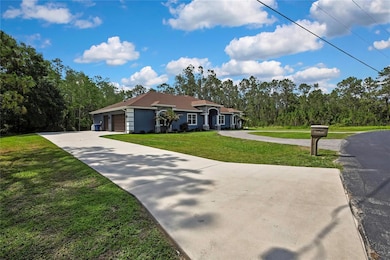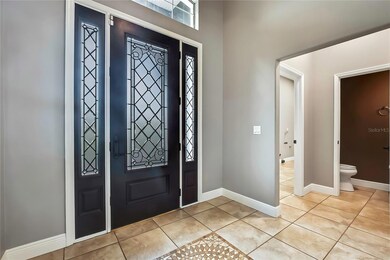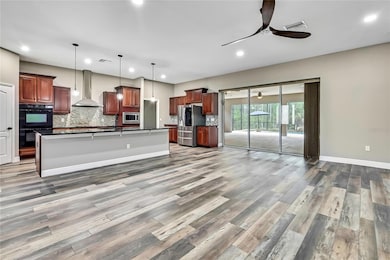27338 Elkwood Cir Wesley Chapel, FL 33544
Estimated payment $4,961/month
Highlights
- Horses Allowed in Community
- Screened Pool
- View of Trees or Woods
- Cypress Creek Middle Rated A-
- Gated Community
- 4.24 Acre Lot
About This Home
Under contract-accepting backup offers. Nestled on a sprawling 4.24-acre estate within the upscale gated equestrian community of Westwood Estates, this extraordinary 4-bedroom, 3.5-bathroom residence is a rare opportunity to own one of the largest and most desirable properties in the neighborhood. Zoned for horses and originally built by a custom home builder as their personal residence, this home showcases thoughtful design, superior craftsmanship, and luxurious upgrades throughout. Designed for both comfort and entertaining, the home features two expansive master suites and a versatile bonus room with a private entrance—perfect as a mother-in-law suite, executive office, or private theater/game room. This room also opens to a brand-new, over 300 sq ft paver patio, offering a peaceful outdoor retreat. The main living space boasts a grand open-concept design that flows seamlessly into an entertainer’s dream: over 1,200 sq ft of screened outdoor living space that includes an 800+ sq ft covered patio, an outdoor kitchenette, and an additional 400+ sq ft of pool deck. The resort-style saltwater pool is complete with a sunshelf, waterfall, slide, and heater—ideal for year-round enjoyment. Energy efficiency is at the forefront with spray foam insulation in all exterior walls and the attic, plus a whole-home tankless gas water heater. Inside, recent upgrades include new vinyl plank flooring throughout, fresh paint inside and out, striking granite countertops in all bathrooms, and all-new designer lighting and plumbing fixtures. The chef’s kitchen is both functional and stylish, featuring a built-in double oven, electric glass cooktop, built-in microwave, and a large LG French door refrigerator with double freezer drawers. The oversized 8’x4’ granite breakfast bar anchors the space, perfect for casual dining or hosting guests. Outside, enjoy a tranquil backyard escape with a newly finished fire pit area set in elegant travertine pavers. With a 3-car garage, horse-friendly zoning, and luxurious features throughout, this home is an exceptional blend of elegance, functionality, and country estate living—all within a multi-million dollar community just minutes from modern conveniences. This is not just a home—it’s a lifestyle.
Listing Agent
ELITE BROKERS, LLC Brokerage Phone: 813-312-3063 License #3316078 Listed on: 10/30/2025
Home Details
Home Type
- Single Family
Est. Annual Taxes
- $6,651
Year Built
- Built in 2013
Lot Details
- 4.24 Acre Lot
- West Facing Home
- Property is zoned ER
HOA Fees
- $63 Monthly HOA Fees
Parking
- 3 Car Attached Garage
Home Design
- Slab Foundation
- Shingle Roof
- Block Exterior
- Stone Siding
- Stucco
Interior Spaces
- 2,885 Sq Ft Home
- 1-Story Property
- Open Floorplan
- Bar Fridge
- High Ceiling
- Ceiling Fan
- Thermal Windows
- Double Pane Windows
- ENERGY STAR Qualified Windows
- Insulated Windows
- Window Treatments
- French Doors
- Sliding Doors
- Living Room
- Views of Woods
- Fire and Smoke Detector
- Laundry Room
Kitchen
- Built-In Double Oven
- Cooktop with Range Hood
- Microwave
- Dishwasher
- Stone Countertops
- Solid Wood Cabinet
- Disposal
Flooring
- Tile
- Luxury Vinyl Tile
- Vinyl
Bedrooms and Bathrooms
- 4 Bedrooms
- Split Bedroom Floorplan
- En-Suite Bathroom
- Walk-In Closet
Pool
- Screened Pool
- Heated In Ground Pool
- Gunite Pool
- Saltwater Pool
- Fence Around Pool
- Auto Pool Cleaner
- Pool Lighting
Outdoor Features
- Covered Patio or Porch
- Outdoor Kitchen
- Rain Gutters
- Private Mailbox
Schools
- Quail Hollow Elementary School
- Cypress Creek Middle School
- Cypress Creek High School
Utilities
- Central Heating and Cooling System
- Underground Utilities
- Tankless Water Heater
- Septic Tank
- Private Sewer
- Phone Available
- Cable TV Available
Listing and Financial Details
- Visit Down Payment Resource Website
- Legal Lot and Block 5 / 1
- Assessor Parcel Number 19-25-25-0030-00100-0050
Community Details
Overview
- Association fees include private road
- David Jacobs Association, Phone Number (813) 704-0085
- Westwood Estates Subdivision
Recreation
- Horses Allowed in Community
Security
- Gated Community
Map
Home Values in the Area
Average Home Value in this Area
Tax History
| Year | Tax Paid | Tax Assessment Tax Assessment Total Assessment is a certain percentage of the fair market value that is determined by local assessors to be the total taxable value of land and additions on the property. | Land | Improvement |
|---|---|---|---|---|
| 2025 | $6,651 | $666,042 | $137,221 | $528,821 |
| 2024 | $6,651 | $421,280 | -- | -- |
| 2023 | $6,413 | $409,010 | $0 | $0 |
| 2022 | $5,771 | $397,100 | $0 | $0 |
| 2021 | $5,674 | $385,540 | $79,913 | $305,627 |
| 2020 | $5,591 | $380,220 | $61,427 | $318,793 |
| 2019 | $5,507 | $371,680 | $61,427 | $310,253 |
| 2018 | $5,413 | $364,752 | $0 | $0 |
| 2017 | $5,053 | $364,752 | $0 | $0 |
| 2016 | $4,970 | $329,592 | $0 | $0 |
| 2015 | $5,023 | $326,319 | $0 | $0 |
| 2014 | $4,891 | $323,729 | $54,494 | $269,235 |
Property History
| Date | Event | Price | List to Sale | Price per Sq Ft |
|---|---|---|---|---|
| 10/31/2025 10/31/25 | Pending | -- | -- | -- |
| 10/30/2025 10/30/25 | For Sale | $824,900 | -- | $286 / Sq Ft |
Purchase History
| Date | Type | Sale Price | Title Company |
|---|---|---|---|
| Interfamily Deed Transfer | -- | Premium Title Inc | |
| Interfamily Deed Transfer | -- | Premium Title Inc | |
| Quit Claim Deed | $5,000 | None Available | |
| Quit Claim Deed | $15,000 | None Available | |
| Warranty Deed | $45,000 | Attorney | |
| Warranty Deed | $101,300 | Attorney | |
| Corporate Deed | $135,000 | Executive Title Services Of | |
| Warranty Deed | $119,621 | Linsky & Reiber Real Estate |
Mortgage History
| Date | Status | Loan Amount | Loan Type |
|---|---|---|---|
| Open | $158,500 | Adjustable Rate Mortgage/ARM | |
| Previous Owner | $30,000 | Seller Take Back | |
| Previous Owner | $101,250 | Unknown |
Source: Stellar MLS
MLS Number: TB8440817
APN: 25-25-19-0030-00100-0050
- 8345 Shenandoah Run
- 27240 Snapper Creek Ln
- 8534 Woodleaf Blvd
- 7441 Westpoint Dr
- 8600 Shenandoah Run
- 27641 Lincoln Place
- 27944 Green Willow Run
- 7911 Pine Lands Dr
- 26638 Green Willow Run
- 0 West Dr Unit MFRT3550147
- 7541 Conrad St
- 26530 Green Willow Run
- 0 Westpoint Dr Unit LOT474 MFRA4657322
- 0 Westpoint Dr Unit MFRTB8425945
- 8061 Quail Hollow Blvd
- 27975 Robin Roost Ln
- 7124 Hamilton Ln
- 27752 Ravens Brook Rd
- 0 Quail Hollow Blvd Unit MFRTB8417062
- 26300 Pheasant Run
