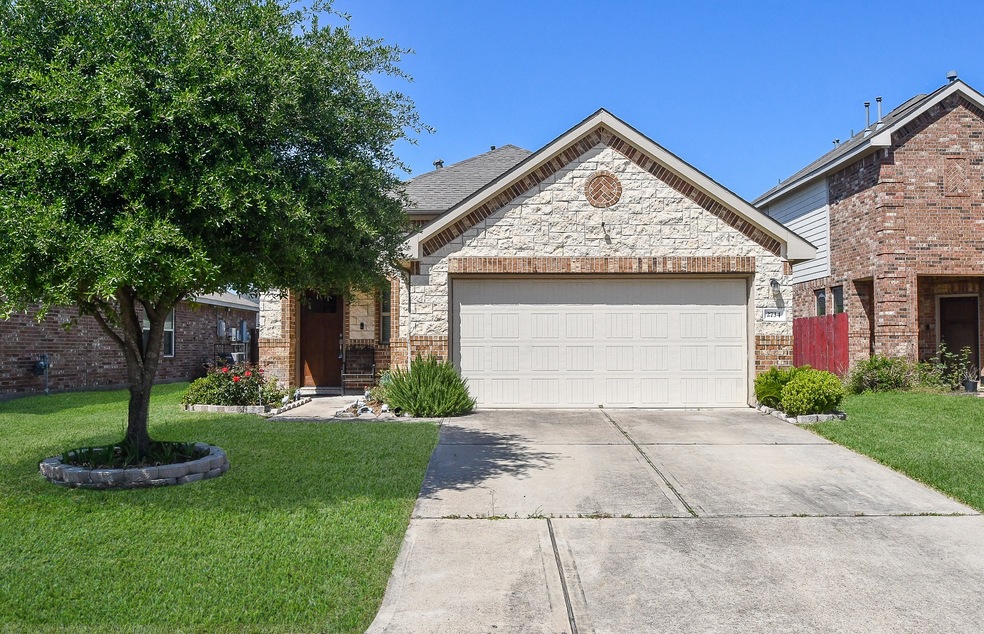2734 Donellan Dr Houston, TX 77088
Estimated payment $1,917/month
Highlights
- Deck
- Granite Countertops
- Soaking Tub
- Traditional Architecture
- 2 Car Attached Garage
- Double Vanity
About This Home
Welcome to your home, this charming single story home offers comfortable living with a gorgeous inviting stone and brick entrance. Boasting high ceilings (10 ft.) creating an open and airy living room and kitchen area. The kitchen has ample cabinet storage, and is equipped with beautiful granite countertops including a countertop bar. The 4-bedroom layout with 2 full bathrooms and a 2-car garage is great for families or anyone needing extra space. The primary suite features high ceilings, while the en suite bathroom boasts a large garden tub, dual vanities, and a walk-in closet. This split plan home has three additional bedrooms that provide flexibility for family, guests, a home office, or hobbies. Throughout the home find easy to maintain tile flooring, faux wood blinds and stylish recess lighting. Updates: 2024 roof, front and back sprinklers, huge backyard covered porch and huge outdoor bar area with granite countertop and stone elements great for outdoor dining.
Home Details
Home Type
- Single Family
Est. Annual Taxes
- $5,911
Year Built
- Built in 2014
Lot Details
- 5,290 Sq Ft Lot
HOA Fees
- $35 Monthly HOA Fees
Parking
- 2 Car Attached Garage
- Garage Door Opener
Home Design
- Traditional Architecture
- Slab Foundation
- Composition Roof
- Cement Siding
- Stone Siding
Interior Spaces
- 1,574 Sq Ft Home
- 1-Story Property
- Ceiling Fan
- Entrance Foyer
- Living Room
- Utility Room
- Electric Dryer Hookup
- Tile Flooring
Kitchen
- Breakfast Bar
- Gas Oven
- Gas Range
- Microwave
- Dishwasher
- Granite Countertops
- Disposal
Bedrooms and Bathrooms
- 4 Bedrooms
- 2 Full Bathrooms
- Double Vanity
- Soaking Tub
- Bathtub with Shower
- Separate Shower
Outdoor Features
- Deck
- Patio
Schools
- Hill Elementary School
- Garcia Middle School
- Eisenhower High School
Utilities
- Central Heating and Cooling System
- Heating System Uses Gas
Community Details
- Spectrum Mgmt. Association, Phone Number (281) 343-9178
- Mount Royal Village Sec 5 Subdivision
Map
Home Values in the Area
Average Home Value in this Area
Tax History
| Year | Tax Paid | Tax Assessment Tax Assessment Total Assessment is a certain percentage of the fair market value that is determined by local assessors to be the total taxable value of land and additions on the property. | Land | Improvement |
|---|---|---|---|---|
| 2024 | $5,911 | $249,098 | $45,010 | $204,088 |
| 2023 | $5,911 | $265,149 | $45,010 | $220,139 |
| 2022 | $5,816 | $231,158 | $26,402 | $204,756 |
| 2021 | $5,075 | $194,047 | $26,402 | $167,645 |
| 2020 | $5,046 | $181,416 | $26,402 | $155,014 |
| 2019 | $4,830 | $166,617 | $28,037 | $138,580 |
| 2018 | $2,273 | $158,329 | $28,037 | $130,292 |
| 2017 | $4,491 | $158,329 | $28,037 | $130,292 |
| 2016 | $4,491 | $158,329 | $28,037 | $130,292 |
| 2015 | $562 | $158,329 | $28,037 | $130,292 |
| 2014 | $562 | $28,037 | $28,037 | $0 |
Property History
| Date | Event | Price | Change | Sq Ft Price |
|---|---|---|---|---|
| 08/15/2025 08/15/25 | For Sale | $262,990 | 0.0% | $167 / Sq Ft |
| 08/09/2025 08/09/25 | Pending | -- | -- | -- |
| 05/07/2025 05/07/25 | Price Changed | $262,990 | -1.9% | $167 / Sq Ft |
| 04/07/2025 04/07/25 | For Sale | $267,990 | -- | $170 / Sq Ft |
Purchase History
| Date | Type | Sale Price | Title Company |
|---|---|---|---|
| Vendors Lien | -- | Fidelity National Title | |
| Cash Sale Deed | -- | None Available | |
| Cash Sale Deed | -- | North American Title Co |
Mortgage History
| Date | Status | Loan Amount | Loan Type |
|---|---|---|---|
| Open | $176,400 | New Conventional | |
| Closed | $176,739 | FHA |
Source: Houston Association of REALTORS®
MLS Number: 24362970
APN: 1339810010012
- 2706 Star Peak Dr
- 2647 Royal Thistle Dr
- 11423 Royal Thistle Ct
- 11422 Royal Thistle Ct
- 3210 Mccrarey Dr
- 10010 Gloyna St
- 11006 Cordoba Dr
- 0 Genemaury St
- 3322 Mccrarey Dr
- 2918 Stallings Dr
- 2722 Stallings Dr
- 2846 W Mount Houston Rd
- 3214 Stallings Dr
- 3326 Proswimmer St
- 3302 Stallings Dr
- 2845 Washington Dr
- 2422 Fallen Pine Ln
- 2418 Fallen Pine Ln
- 2415 Fallen Pine Ln
- 9213 Washington Dr
- 2707 Trementina Dr
- 11210 Royal Rock Ct
- 11423 Royal Thistle Ct
- 3210 Proswimmer St
- 10602 Pine Landing Dr Unit A
- 3658 Villa Glen Dr
- 8017 -A Cora St
- 2320 Wavell St
- 8110 Streamside Dr
- 2322 Wavell St Unit B
- 2623 Hawthorn Park Ct
- 5343 Cherie Crest Ct
- 2514 Hawthorn Park Ct
- 5423 Greenhill Forest Dr
- 8519 Cold Lake Dr
- 8718 Roaring Point Dr
- 2202 Winter Bay Ln
- 2818 Piney Lake Ct
- 2623 Hawthorn Mill Ln
- 8419 Venus St Unit B







