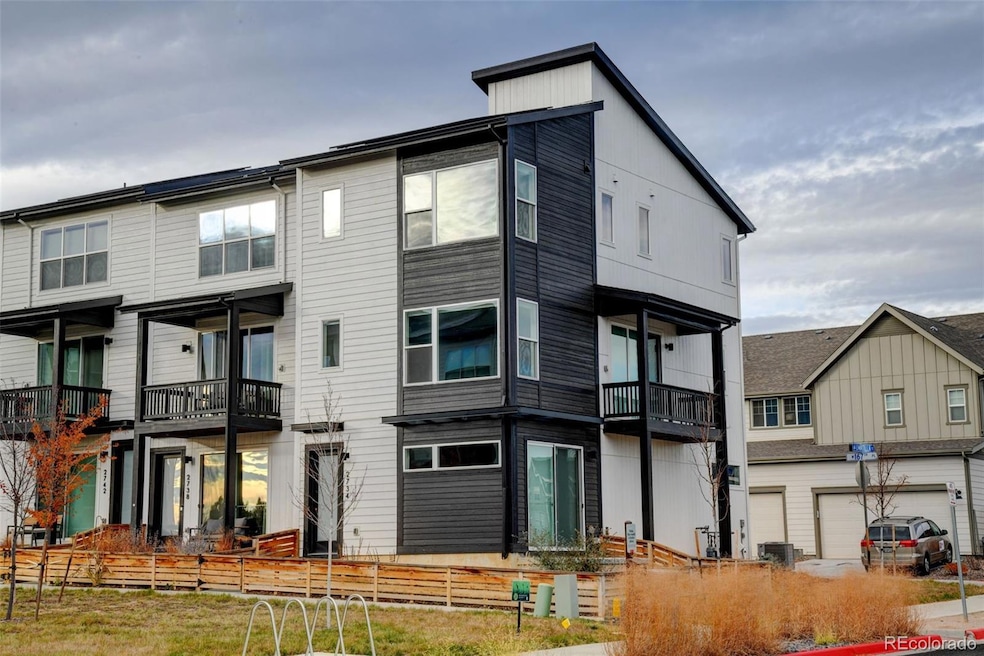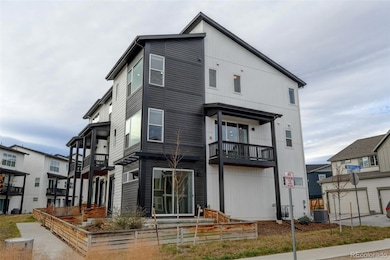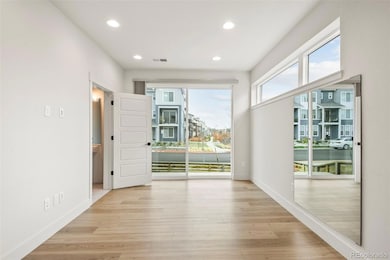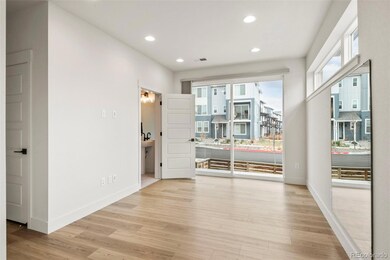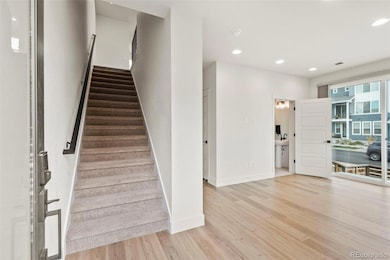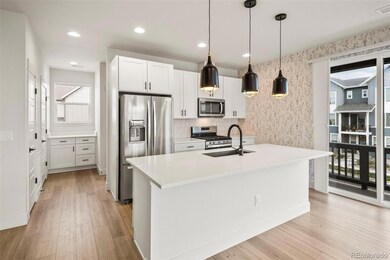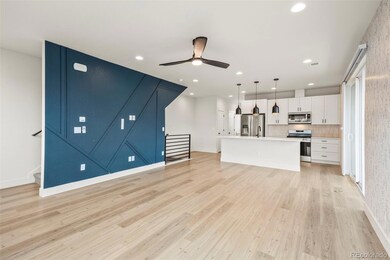2734 W 167th Place Broomfield, CO 80023
Anthem NeighborhoodEstimated payment $3,327/month
Highlights
- Located in a master-planned community
- Primary Bedroom Suite
- Mountain View
- Thunder Vista P-8 Rated A-
- Open Floorplan
- Contemporary Architecture
About This Home
Welcome to this stunning 3-bedroom, 4-bath end-unit townhome, offering abundant natural light and contemporary style throughout. Built only a year ago, this home feels brand-new and showcases upgraded finishes at every turn. The open-concept main level features a beautifully designed kitchen complete with stainless steel appliances and a spacious island perfect for meal prep or entertaining. The adjoining living and dining areas offer a seamless flow and are enhanced by high-end custom blinds in every room. Maintain privacy but enhance natural light with the blinds top-down, bottom-up features. Upstairs, you’ll find generously sized bedrooms that provide comfort and privacy, including a serene primary suite. The finished lower level adds valuable living space—ideal for a home office, gym, or additional lounge area. Step outside to enjoy the private fenced yard, upgraded landscaping, and the ease of low-maintenance living including a turfed yard.. The attached 2-car garage includes the ability to seamlessly add an EV charging station, and the home’s LEED efficiency helps keep utility costs low. Move-in ready with every upgrade you’ve been searching for—and perfectly situated within walking distance to shopping, restaurants, and everyday conveniences.
Listing Agent
Weichert Realtors Professionals Brokerage Email: chelsea@chelseacaldwellhomes.com,720-435-9769 License #100054644 Listed on: 11/18/2025

Townhouse Details
Home Type
- Townhome
Est. Annual Taxes
- $4,196
Year Built
- Built in 2024
Lot Details
- 1,742 Sq Ft Lot
- 1 Common Wall
- Southwest Facing Home
- Property is Fully Fenced
- Landscaped
- Private Yard
HOA Fees
- $79 Monthly HOA Fees
Parking
- 2 Car Attached Garage
- Oversized Parking
Home Design
- Contemporary Architecture
- Frame Construction
- Composition Roof
Interior Spaces
- 1,826 Sq Ft Home
- 3-Story Property
- Open Floorplan
- High Ceiling
- Double Pane Windows
- Window Treatments
- Entrance Foyer
- Great Room
- Bonus Room
- Mountain Views
- Smart Locks
Kitchen
- Eat-In Kitchen
- Oven
- Microwave
- Dishwasher
- Kitchen Island
- Quartz Countertops
- Disposal
Flooring
- Wood
- Carpet
- Tile
Bedrooms and Bathrooms
- 3 Bedrooms
- Primary Bedroom Suite
- En-Suite Bathroom
- Walk-In Closet
Laundry
- Laundry Room
- Dryer
- Washer
Outdoor Features
- Balcony
- Covered Patio or Porch
Schools
- Thunder Vista Elementary And Middle School
- Legacy High School
Utilities
- Forced Air Heating and Cooling System
- 220 Volts
- 220 Volts in Garage
- Tankless Water Heater
- High Speed Internet
- Cable TV Available
Additional Features
- Smoke Free Home
- Ground Level
Listing and Financial Details
- Assessor Parcel Number R8877410
Community Details
Overview
- Association fees include ground maintenance, recycling, snow removal, trash
- Baseline Community Assoc./ Cohere Association, Phone Number (720) 231-5921
- Built by Thrive Home Builders
- Baseline Subdivision
- Located in a master-planned community
- Community Parking
Recreation
- Park
- Trails
Pet Policy
- Dogs and Cats Allowed
Security
- Fire and Smoke Detector
Map
Home Values in the Area
Average Home Value in this Area
Tax History
| Year | Tax Paid | Tax Assessment Tax Assessment Total Assessment is a certain percentage of the fair market value that is determined by local assessors to be the total taxable value of land and additions on the property. | Land | Improvement |
|---|---|---|---|---|
| 2025 | $4,196 | $38,780 | $6,970 | $31,810 |
| 2024 | $4,196 | $25,680 | $25,680 | -- |
| 2023 | $3,981 | $25,160 | $25,160 | -- |
| 2022 | $1,452 | $8,820 | $8,820 | $0 |
| 2021 | $1,452 | $2,130 | $2,130 | $0 |
| 2020 | $333 | $2,020 | $2,020 | $0 |
Property History
| Date | Event | Price | List to Sale | Price per Sq Ft |
|---|---|---|---|---|
| 11/18/2025 11/18/25 | For Sale | $549,900 | -- | $301 / Sq Ft |
Purchase History
| Date | Type | Sale Price | Title Company |
|---|---|---|---|
| Special Warranty Deed | $567,900 | Land Title | |
| Special Warranty Deed | $449,300 | Land Title |
Mortgage History
| Date | Status | Loan Amount | Loan Type |
|---|---|---|---|
| Open | $387,900 | New Conventional |
Source: REcolorado®
MLS Number: 2461524
APN: 1573-04-2-20-133
- 2277 W 166th Ln
- 2729 W 167th Place
- 2725 W 167th Place
- 2870 W 167th Ave
- 2211 W 166th Ave
- 2108 Alcott Way
- 16688 Tejon St
- 1986 W 166th Dr
- 2080 Alcott Way
- 2076 Alcott Way
- 16762 Tejon Ln
- 2389 W 165th Ln
- 1929 W 165th Way
- 1919 W 165th Way
- 16636 Shoshone St
- 16558 Shoshone Place
- 16646 Shoshone Place
- 2007 Alcott Way
- 2351 W 165th Place
- 16576 Shoshone St
- 16785 Sheridan Pkwy
- 2349 W 165th Ln
- 1752 W 167th Ave
- 16600 Peak St
- 3155 Blue Sky Cir Unit 16-104
- 16893 Palisade Loop
- 1465 Blue Sky Cir Unit 203
- 1465 Blue Sky Cir
- 2875 Blue Sky Cir Unit 4-208
- 2875 Blue Sky Cir Unit 4-203
- 2800 Blue Sky Cir Unit 2-308
- 2955 Blue Sky Cir Unit 6-203
- 1220 Sunset Way
- 16815 Huron St
- 706 176th Ave
- 678 176th Ave
- 17781 Fox St
- 16105 Washington St
- 17656 Olive St
- 747 Raindance St
