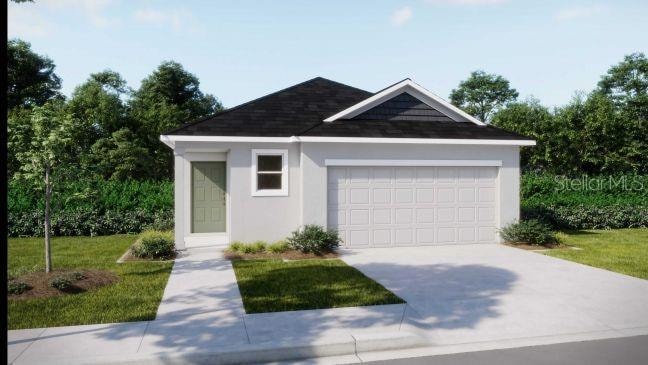2735 San Marco Way Winter Haven, FL 33884
Lake Ashton NeighborhoodEstimated payment $1,798/month
Highlights
- New Construction
- Open Floorplan
- Main Floor Primary Bedroom
- Frank E. Brigham Academy Rated 9+
- Florida Architecture
- Great Room
About This Home
Under contract-accepting backup offers. Winter Haven, FL, is a charming city in Central Florida, known for its picturesque lakes and vibrant community. With a perfect blend of small-town charm and modern conveniences, Winter Haven offers a relaxed atmosphere and abundant outdoor activities, making it an ideal place to live.
The Vista is a contemporary single-story home thoughtfully designed for both comfort and functionality. It features three bedrooms, two bathrooms, a spacious great room, and a well-equipped kitchen. The open-concept kitchen boasts stainless steel appliances, quartz countertops, and a nook window that provides natural light. A large island and ample counter space make it perfect for meal prep and gatherings. The floors are ceramic tile throughout, except in the bedrooms.
The private master suite includes a walk-in closet and an en-suite bath with dual vanities and a beautifully tiled shower. The great room offers stunning views through a sliding glass door. The professionally landscaped lot adds to the home’s curb appeal, and hurricane shutters offer extra protection.
Additional features include a two-car garage, durable architectural shingles, and a full builder warranty for peace of mind. With energy-efficient features and contemporary finishes, the Vista is a perfect blend of beauty and practicality. This home offers everything you need to live comfortably and in style.
Listing Agent
NEW HOME STAR FLORIDA LLC Brokerage Phone: 407-803-4083 License #692546 Listed on: 03/07/2025
Home Details
Home Type
- Single Family
Est. Annual Taxes
- $3,035
Year Built
- Built in 2025 | New Construction
Lot Details
- 4,948 Sq Ft Lot
- West Facing Home
- Landscaped
- Irrigation Equipment
Parking
- 2 Car Attached Garage
- Garage Door Opener
- Driveway
Home Design
- Florida Architecture
- Slab Foundation
- Shingle Roof
- Block Exterior
- Stucco
Interior Spaces
- 1,680 Sq Ft Home
- Open Floorplan
- ENERGY STAR Qualified Windows with Low Emissivity
- Insulated Windows
- Blinds
- Great Room
Kitchen
- Breakfast Bar
- Dinette
- Range
- Microwave
- Dishwasher
- Stone Countertops
- Disposal
Flooring
- Carpet
- Ceramic Tile
Bedrooms and Bathrooms
- 3 Bedrooms
- Primary Bedroom on Main
- Walk-In Closet
- 2 Full Bathrooms
Laundry
- Laundry Room
- Dryer
- Washer
Home Security
- Hurricane or Storm Shutters
- Fire and Smoke Detector
Schools
- Chain O Lakes Elementary School
- Denison Middle School
- Lake Region High School
Utilities
- Central Heating and Cooling System
- Thermostat
- Electric Water Heater
- Cable TV Available
Community Details
- No Home Owners Association
- Built by Maronda Homes
- Villamar Ph 5 Subdivision, Vista Floorplan
Listing and Financial Details
- Visit Down Payment Resource Website
- Tax Lot 182
- Assessor Parcel Number 26-29-23-690583-001820
Map
Home Values in the Area
Average Home Value in this Area
Tax History
| Year | Tax Paid | Tax Assessment Tax Assessment Total Assessment is a certain percentage of the fair market value that is determined by local assessors to be the total taxable value of land and additions on the property. | Land | Improvement |
|---|---|---|---|---|
| 2025 | $3,035 | $50,000 | $50,000 | -- |
| 2024 | $3,007 | $50,000 | $50,000 | -- |
| 2023 | $3,007 | $48,000 | $48,000 | $0 |
| 2022 | -- | -- | -- | -- |
Property History
| Date | Event | Price | Change | Sq Ft Price |
|---|---|---|---|---|
| 04/10/2025 04/10/25 | Pending | -- | -- | -- |
| 03/07/2025 03/07/25 | For Sale | $289,990 | -- | $173 / Sq Ft |
Purchase History
| Date | Type | Sale Price | Title Company |
|---|---|---|---|
| Special Warranty Deed | $289,990 | Steel City Title | |
| Special Warranty Deed | $289,990 | Steel City Title | |
| Special Warranty Deed | $618,640 | None Listed On Document |
Mortgage History
| Date | Status | Loan Amount | Loan Type |
|---|---|---|---|
| Open | $284,737 | FHA | |
| Closed | $284,737 | FHA |
Source: Stellar MLS
MLS Number: O6287881
APN: 26-29-23-690583-001820
- The Springfield Plan at VillaMar - Villamar
- The Carrington Plan at VillaMar - Villamar
- The Lexington Plan at VillaMar - Villamar
- 2739 San Marco Way
- 2743 San Marco Way
- 2747 San Marco Way
- 2751 San Marco Way
- 2736 San Marco Way
- 2755 San Marco Way
- 2759 San Marco Way
- 2748 San Marco Way
- 2674 San Marco Way
- 2767 San Marco Way
- 2775 San Marco Way
- 2779 San Marco Way
- 2783 San Marco Way
- 3119 Laurel Oak Ln
- 2791 San Marco Way
- 4478 Rapallo Ave
- 2795 San Marco Way







