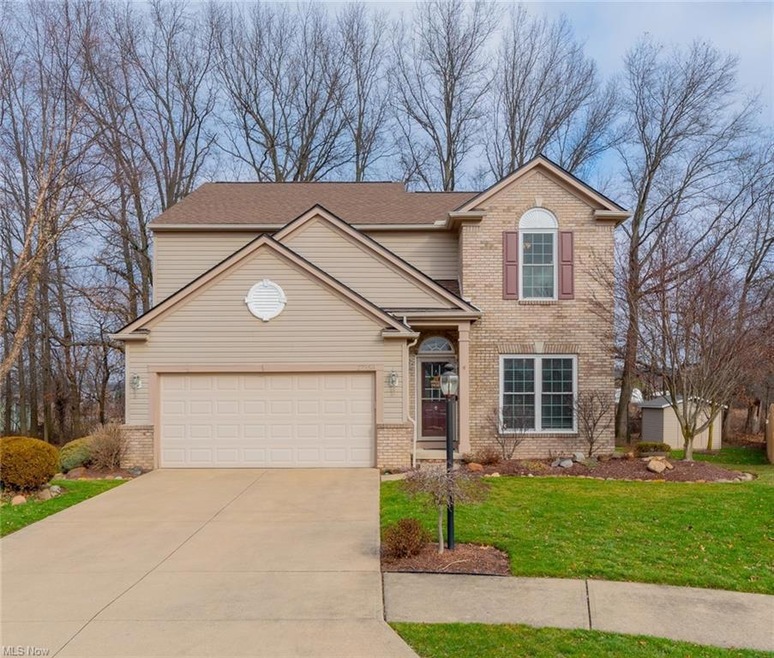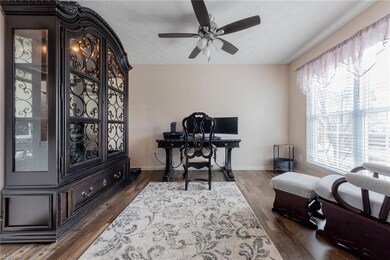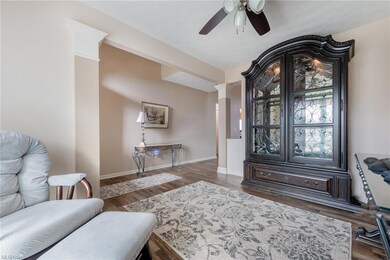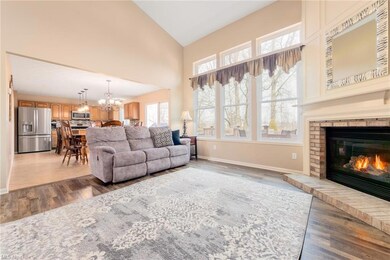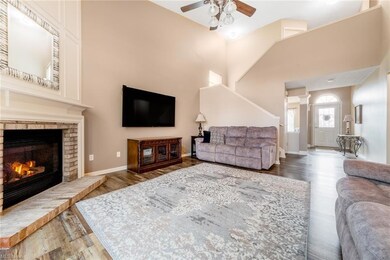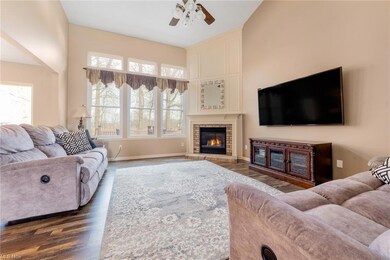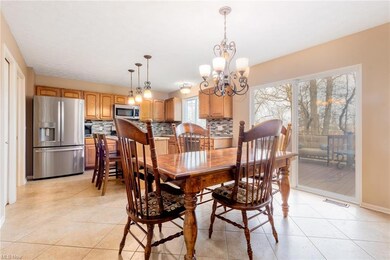
27358 Tillerman Ct Olmsted Falls, OH 44138
Highlights
- View of Trees or Woods
- Colonial Architecture
- Wooded Lot
- Olmsted Falls Intermediate Building Rated A-
- Deck
- 1 Fireplace
About This Home
As of March 2023Simply gorgeous, updated 3 bedroom, 4 bath (2 full, 2 half) almost 1900 sq. ft colonial on a .25 acre lot cul de sac street. Enter the home to open foyer with LVP wood floors and opens to the "Flex room" which could be office, formal dining room, living room, etc. with LVP wood floors. 2 story great room has wall of windows overlooking wooded backyard, fireplace and LVP wood floors and opens to the eat in kitchen with granite counters, island, stainless appliances, tiled backsplash, pantry, dinette with slider leading to composite deck overlooking backyard. First floor laundry boasts wall of cabinets. Primary suite has vaulted ceilings, wall of windows, walk in closet and full bath with double sinks and oversized shower. There are two generous sized bedrooms and a full bath. The lower level features a beautiful family room with a full glass block bar, carpet, pool table (will stay with home) and 1/2 bath. Exercise room/playroom and plenty of storage. Updates include HVAC 2017, roof 5/21, windows 2020 (lifetime transferrable warranty), hydro backup sump 2020, granite 2020, garage opener. Woodgate farms offers a pool, clubhouse and playground for the community.
Last Agent to Sell the Property
Howard Hanna License #2002010522 Listed on: 01/12/2023

Home Details
Home Type
- Single Family
Est. Annual Taxes
- $7,263
Year Built
- Built in 2003
Lot Details
- 10,759 Sq Ft Lot
- Cul-De-Sac
- Wooded Lot
HOA Fees
- $42 Monthly HOA Fees
Parking
- 2 Car Attached Garage
- Garage Drain
- Garage Door Opener
Home Design
- Colonial Architecture
- Brick Exterior Construction
- Asphalt Roof
- Vinyl Construction Material
Interior Spaces
- 2-Story Property
- Sound System
- 1 Fireplace
- Views of Woods
- Fire and Smoke Detector
Kitchen
- Range
- Microwave
- Dishwasher
- Disposal
Bedrooms and Bathrooms
- 3 Bedrooms
Finished Basement
- Basement Fills Entire Space Under The House
- Sump Pump
Outdoor Features
- Deck
- Shed
Utilities
- Forced Air Heating and Cooling System
- Heating System Uses Gas
Listing and Financial Details
- Assessor Parcel Number 265-14-045
Community Details
Overview
- $60 Annual Maintenance Fee
- Woodgate Farms Community
Amenities
- Common Area
Recreation
- Community Playground
- Community Pool
Ownership History
Purchase Details
Home Financials for this Owner
Home Financials are based on the most recent Mortgage that was taken out on this home.Purchase Details
Home Financials for this Owner
Home Financials are based on the most recent Mortgage that was taken out on this home.Similar Homes in Olmsted Falls, OH
Home Values in the Area
Average Home Value in this Area
Purchase History
| Date | Type | Sale Price | Title Company |
|---|---|---|---|
| Warranty Deed | $348,000 | Infinity Title | |
| Warranty Deed | $187,000 | Barrister Title Agency |
Mortgage History
| Date | Status | Loan Amount | Loan Type |
|---|---|---|---|
| Open | $278,400 | New Conventional | |
| Previous Owner | $119,000 | New Conventional | |
| Previous Owner | $149,600 | New Conventional | |
| Previous Owner | $186,500 | Unknown | |
| Previous Owner | $196,000 | Fannie Mae Freddie Mac |
Property History
| Date | Event | Price | Change | Sq Ft Price |
|---|---|---|---|---|
| 03/23/2023 03/23/23 | Sold | $348,000 | -0.3% | $124 / Sq Ft |
| 01/30/2023 01/30/23 | Pending | -- | -- | -- |
| 01/24/2023 01/24/23 | For Sale | $349,000 | 0.0% | $125 / Sq Ft |
| 01/17/2023 01/17/23 | Pending | -- | -- | -- |
| 01/12/2023 01/12/23 | For Sale | $349,000 | +86.6% | $125 / Sq Ft |
| 04/27/2012 04/27/12 | Sold | $187,000 | -14.6% | $97 / Sq Ft |
| 02/24/2012 02/24/12 | Pending | -- | -- | -- |
| 09/19/2011 09/19/11 | For Sale | $219,000 | -- | $114 / Sq Ft |
Tax History Compared to Growth
Tax History
| Year | Tax Paid | Tax Assessment Tax Assessment Total Assessment is a certain percentage of the fair market value that is determined by local assessors to be the total taxable value of land and additions on the property. | Land | Improvement |
|---|---|---|---|---|
| 2024 | $8,853 | $121,730 | $24,185 | $97,545 |
| 2023 | $7,379 | $80,540 | $20,270 | $60,270 |
| 2022 | $7,327 | $80,540 | $20,270 | $60,270 |
| 2021 | $7,263 | $80,540 | $20,270 | $60,270 |
| 2020 | $7,486 | $73,890 | $18,590 | $55,300 |
| 2019 | $6,785 | $211,100 | $53,100 | $158,000 |
| 2018 | $6,485 | $73,890 | $18,590 | $55,300 |
| 2017 | $6,535 | $68,850 | $16,940 | $51,910 |
| 2016 | $6,506 | $68,850 | $16,940 | $51,910 |
| 2015 | $6,274 | $68,850 | $16,940 | $51,910 |
| 2014 | $6,274 | $64,970 | $16,000 | $48,970 |
Agents Affiliated with this Home
-

Seller's Agent in 2023
Janice Fragapane
Howard Hanna
(440) 552-7902
4 in this area
70 Total Sales
-

Buyer's Agent in 2023
Sue Hustek
Howard Hanna
(440) 391-1100
1 in this area
4 Total Sales
-
T
Seller's Agent in 2012
Tyler Morton
Deleted Agent
-
R
Buyer's Agent in 2012
Russ Throne
Deleted Agent
Map
Source: MLS Now
MLS Number: 4432089
APN: 265-14-045
- 9140 Tiller Dr
- 27374 Wheaton Place
- 27334 Wheaton Place
- 8860 Sharp Rd
- 9591 Beatrice Ln
- 0 Schady Rd Unit 5086053
- 9034 Huxley Ln
- 8706 Stearns Rd
- 27272 Sprague Rd
- 27200 Cliffside Cir
- 9767 Tuttle Rd
- 8481 Jennings Rd
- 8517 Roxbury Ct
- 10050 Brook Rd
- 27218 Bagley Rd
- 27460 Sprague Rd
- 26774 Springfield Cir
- 8820 Hazelwood Run
- 31864 Suncrest Cir
- 9111 Devonshire Dr
