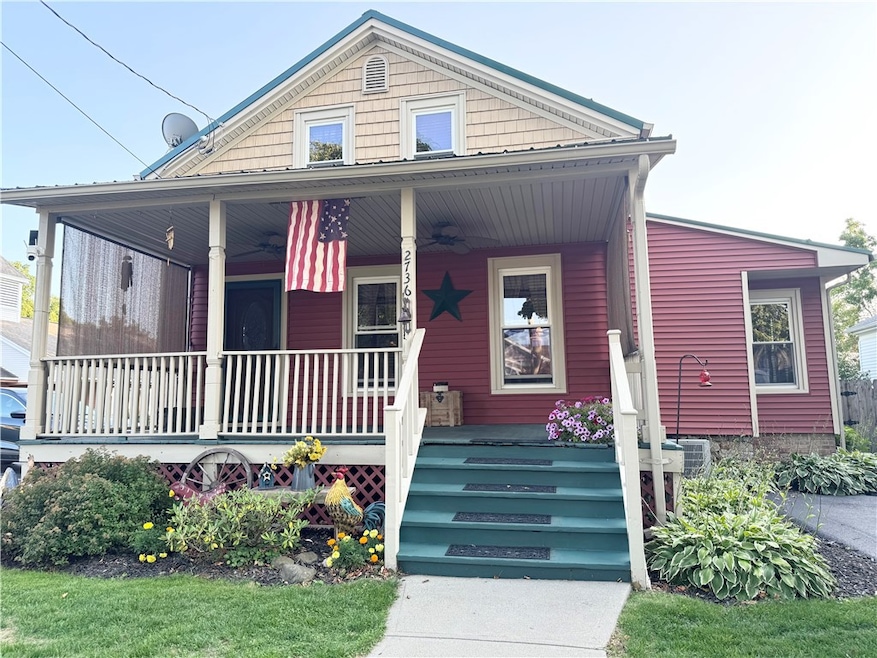2736 E Brutus St Weedsport, NY 13166
Estimated payment $1,458/month
Highlights
- Cape Cod Architecture
- Wood Flooring
- Solid Surface Countertops
- Deck
- Main Floor Bedroom
- 1-minute walk to Trolley Park
About This Home
BEST AND FINAL OFFERS DUE MONDAY, SEPTEMBER 15th at 9PM. Welcome to this beautiful 3-bedroom, 2.5-bath home in the Weedsport School District offering comfort, convenience, and peace of mind with countless improvements.
Hardwood floors flow through much of the main level, where you’ll find a bright and inviting kitchen with new appliances and countertops. Pocket doors connect the kitchen to the living room, and there’s also a flexible den/office that can serve as an extra room to fit your needs. The spacious first-floor primary suite features a remodeled bathroom with a walk-in shower and a walk-in closet, while the convenient first-floor laundry with half bath adds ease to everyday living. Upstairs you’ll find two additional bedrooms and a full bath with a recently updated floor and vanity.
This home has been thoughtfully maintained and upgraded over the years: new windows, siding, doors, deck, fence, blown-in insulation, central air, electrical, blacktop driveway, and a metal roof. The basement has been waterproofed with a sump pump and multi-drainage system. Additional updates include a new hot water heater, washer and dryer, thermostat, and furnace.
Step outside to enjoy the fully fenced yard with a deck, patio, pergola, and shed, or relax on the welcoming front porch.
With its blend of charm, modern updates, and move-in readiness, this home is ready to be yours.
Listing Agent
Listing by Riordan Realty Brokerage Phone: 315-730-8974 License #10371200212 Listed on: 09/09/2025
Home Details
Home Type
- Single Family
Est. Annual Taxes
- $3,432
Year Built
- Built in 1930
Lot Details
- 6,812 Sq Ft Lot
- Lot Dimensions are 40x170
- Property is Fully Fenced
- Rectangular Lot
Home Design
- Cape Cod Architecture
- Stone Foundation
- Vinyl Siding
- Copper Plumbing
Interior Spaces
- 1,435 Sq Ft Home
- 1-Story Property
- Ceiling Fan
- Formal Dining Room
- Den
Kitchen
- Gas Oven
- Gas Range
- Microwave
- Freezer
- Kitchen Island
- Solid Surface Countertops
Flooring
- Wood
- Carpet
- Laminate
- Tile
Bedrooms and Bathrooms
- 3 Bedrooms | 1 Main Level Bedroom
- En-Suite Primary Bedroom
Laundry
- Laundry Room
- Laundry on main level
- Dryer
- Washer
Basement
- Partial Basement
- Walk-Up Access
- Exterior Basement Entry
- Sump Pump
Parking
- No Garage
- Driveway
Outdoor Features
- Deck
- Patio
Schools
- Weedsport Elementary School
- Weedsport Junior-Senior High School
Utilities
- Forced Air Heating and Cooling System
- Heating System Uses Gas
- Gas Water Heater
Listing and Financial Details
- Tax Lot 62
- Assessor Parcel Number 052201-083-005-0002-062-000-0000
Map
Home Values in the Area
Average Home Value in this Area
Tax History
| Year | Tax Paid | Tax Assessment Tax Assessment Total Assessment is a certain percentage of the fair market value that is determined by local assessors to be the total taxable value of land and additions on the property. | Land | Improvement |
|---|---|---|---|---|
| 2024 | $2,967 | $82,100 | $10,600 | $71,500 |
| 2023 | $3,593 | $82,100 | $10,600 | $71,500 |
| 2022 | $2,887 | $82,100 | $10,600 | $71,500 |
| 2021 | $3,393 | $82,100 | $10,600 | $71,500 |
| 2020 | $2,209 | $82,100 | $10,600 | $71,500 |
| 2019 | $524 | $82,100 | $10,600 | $71,500 |
| 2018 | $2,558 | $82,100 | $10,600 | $71,500 |
| 2017 | $2,023 | $82,100 | $10,600 | $71,500 |
| 2016 | $1,929 | $82,100 | $10,600 | $71,500 |
| 2015 | -- | $82,100 | $10,600 | $71,500 |
| 2014 | -- | $82,100 | $10,600 | $71,500 |
Property History
| Date | Event | Price | Change | Sq Ft Price |
|---|---|---|---|---|
| 09/09/2025 09/09/25 | For Sale | $219,900 | -- | $153 / Sq Ft |
Purchase History
| Date | Type | Sale Price | Title Company |
|---|---|---|---|
| Interfamily Deed Transfer | -- | None Available | |
| Interfamily Deed Transfer | -- | None Available | |
| Deed | $100,000 | Howard Clark | |
| Interfamily Deed Transfer | -- | David J. O'Connor | |
| Deed | $30,000 | David O'Connor | |
| Deed | $90,462 | Fein Such & Crane | |
| Deed | $57,000 | -- |
Mortgage History
| Date | Status | Loan Amount | Loan Type |
|---|---|---|---|
| Closed | $25,125 | Unknown | |
| Open | $73,942 | New Conventional |
Source: Upstate New York Real Estate Information Services (UNYREIS)
MLS Number: R1636954
APN: 052201-083-005-0002-062-000-0000
- 8914 Jackson St
- 2710 Liberty St
- 2756 Green St
- 2757 Green St
- 2753 Centennial St
- 8779 South St
- 2806 Marshall St
- Lot 15 Dorothy Ct
- 2 Hidden Greens Rd
- 8505 Centerport Rd
- 8456 Jericho Rd
- 8426 Jericho Rd
- 0 Clinton Rd
- 8242 Jericho Rd
- 179 Main St
- 1756 New York Central Rd
- 134 Main St
- 186 Henderson Ln
- 8137 Grant Avenue Rd
- 5 Canal St
- 8901 South St Unit 2
- 8987 Jackson St Unit B
- 201 W Main St Unit B
- 3-5 Park Ave
- 4360 Vinegar Hill Rd
- 4 Cottage St
- 126 Cottage St
- 114 Genesee Gardens
- 3859 Mandy Rue
- 228 Genesee St
- 123 Swift St
- 91 Pulsifer Dr
- 871 Franklin St
- 80 W Genesee St
- 39 Jordan St Unit A
- 39 Jordan St Unit B
- 44 W Genesee St
- 38 E Genesee St
- 43 State St Unit 5A
- 15 Jordan St Unit 2C







