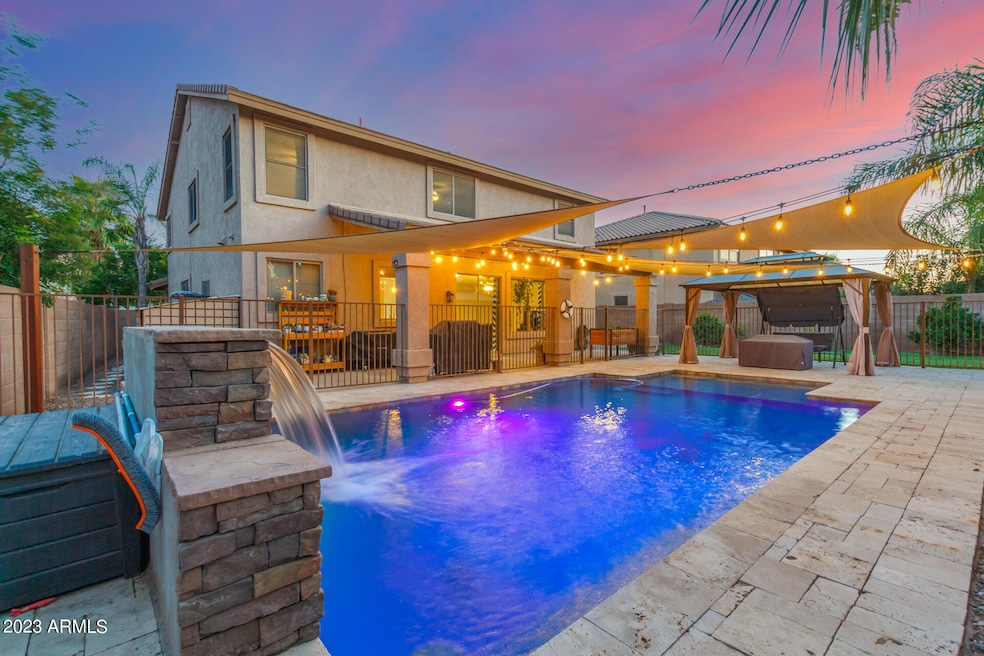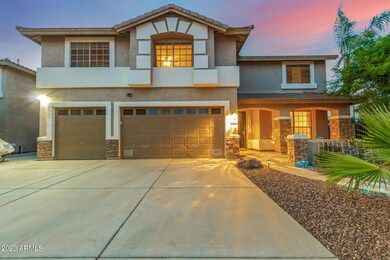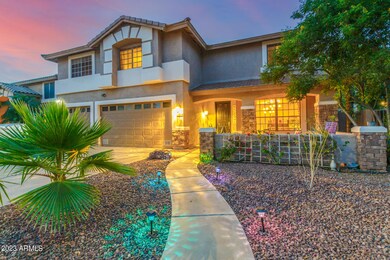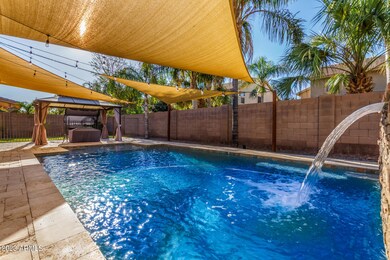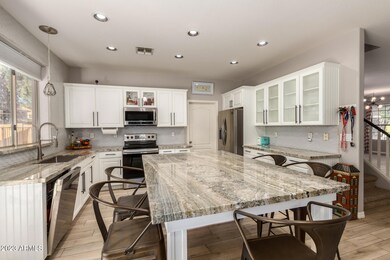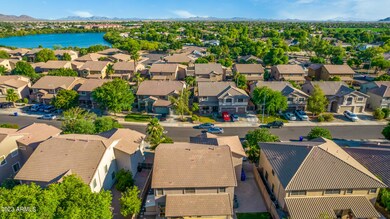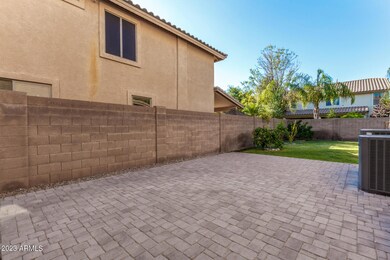
2736 E Elmwood Place Chandler, AZ 85249
South Chandler NeighborhoodHighlights
- Private Pool
- Contemporary Architecture
- Covered patio or porch
- Jane D. Hull Elementary School Rated A
- Granite Countertops
- 3 Car Direct Access Garage
About This Home
As of August 2023Nearly$50k in recent upgrades !!! Newer HVAC, Attic Insulation, and New Kitchen Appliances !!! This elegant 2-story home is a captivating blend of rustic charm and modern luxury. Its exterior exhibits a stone-accented facade, an accommodating RV gate, and a generous 3-car garage. Upon entering, you are greeted by rich, wood-look floors flowing through the open living and dining room, highlighted by chic, contemporary lighting fixtures and a spacious great room designed for seamless entertaining. The heart of the home is a stunning kitchen boasting see-through cabinets, a stylish backsplash, state-of-the-art stainless steel appliances, sleek granite counters, a walk-in pantry, and a large center island with a breakfast bar that invites casual dining and conversations. Upstairs houses a roomy main bedroom, providing enough space for a cozy sitting area, a private bathroom, fitted with dual sinks, a soaking tub, and a walk-in closet, adding to the overall comfort and convenience. An additional room serves as a functional den, ideal for a home office or workspace. Head outside to the tastefully designed backyard, where leisure and relaxation come naturally. A covered patio, lush grass, and charming Gazebo offer ideal settings for outdoor dining or lounging. The crown jewel is a sparkling, fenced-in pool, offering an irresistible invitation for a refreshing dip on warm summer days. This delightful home combines style and function to create an amazing living experience. Make it yours today!
Last Agent to Sell the Property
Michael Hargarten
Jason Mitchell Real Estate License #SA665881000 Listed on: 06/15/2023
Home Details
Home Type
- Single Family
Est. Annual Taxes
- $2,792
Year Built
- Built in 2002
Lot Details
- 7,609 Sq Ft Lot
- Desert faces the front and back of the property
- Block Wall Fence
- Front and Back Yard Sprinklers
- Sprinklers on Timer
- Grass Covered Lot
Parking
- 3 Car Direct Access Garage
- 4 Open Parking Spaces
- Garage Door Opener
Home Design
- Contemporary Architecture
- Wood Frame Construction
- Tile Roof
- Stone Exterior Construction
- Stucco
Interior Spaces
- 4,060 Sq Ft Home
- 2-Story Property
- Ceiling height of 9 feet or more
- Ceiling Fan
- Double Pane Windows
- Solar Screens
- Washer and Dryer Hookup
Kitchen
- Kitchen Updated in 2021
- Breakfast Bar
- Built-In Microwave
- Kitchen Island
- Granite Countertops
Flooring
- Carpet
- Tile
Bedrooms and Bathrooms
- 5 Bedrooms
- Primary Bathroom is a Full Bathroom
- 2.5 Bathrooms
- Dual Vanity Sinks in Primary Bathroom
- Bathtub With Separate Shower Stall
Pool
- Pool Updated in 2021
- Private Pool
- Fence Around Pool
Outdoor Features
- Covered patio or porch
Schools
- Jane D. Hull Elementary School
- Santan Junior High School
- Basha High School
Utilities
- Cooling System Updated in 2021
- Central Air
- Heating Available
- High Speed Internet
- Cable TV Available
Listing and Financial Details
- Tax Lot 226
- Assessor Parcel Number 303-55-451
Community Details
Overview
- Property has a Home Owners Association
- Association fees include ground maintenance
- Riggs Ranch Meadows Association, Phone Number (480) 704-2900
- Built by COURTLAND HOMES
- Riggs Ranch Meadows Subdivision
Recreation
- Community Playground
Ownership History
Purchase Details
Home Financials for this Owner
Home Financials are based on the most recent Mortgage that was taken out on this home.Purchase Details
Purchase Details
Home Financials for this Owner
Home Financials are based on the most recent Mortgage that was taken out on this home.Purchase Details
Home Financials for this Owner
Home Financials are based on the most recent Mortgage that was taken out on this home.Purchase Details
Home Financials for this Owner
Home Financials are based on the most recent Mortgage that was taken out on this home.Purchase Details
Home Financials for this Owner
Home Financials are based on the most recent Mortgage that was taken out on this home.Purchase Details
Home Financials for this Owner
Home Financials are based on the most recent Mortgage that was taken out on this home.Purchase Details
Purchase Details
Purchase Details
Home Financials for this Owner
Home Financials are based on the most recent Mortgage that was taken out on this home.Purchase Details
Home Financials for this Owner
Home Financials are based on the most recent Mortgage that was taken out on this home.Purchase Details
Home Financials for this Owner
Home Financials are based on the most recent Mortgage that was taken out on this home.Purchase Details
Similar Homes in Chandler, AZ
Home Values in the Area
Average Home Value in this Area
Purchase History
| Date | Type | Sale Price | Title Company |
|---|---|---|---|
| Warranty Deed | $750,000 | Magnus Title Agency | |
| Warranty Deed | -- | -- | |
| Warranty Deed | $445,000 | Fidelity National Title Agen | |
| Interfamily Deed Transfer | -- | Driggs Title Agency Inc | |
| Warranty Deed | $409,000 | Driggs Title Agency Inc | |
| Interfamily Deed Transfer | -- | Security Title Agency Inc | |
| Interfamily Deed Transfer | -- | The Talon Group Arrowhead | |
| Special Warranty Deed | $240,000 | The Talon Group Arrowhead | |
| Quit Claim Deed | -- | The Talon Group Surprise | |
| Trustee Deed | $327,900 | None Available | |
| Warranty Deed | $610,000 | Transnation Title Ins Co | |
| Interfamily Deed Transfer | -- | Nations Title Of Arizona | |
| Interfamily Deed Transfer | -- | First American Title Ins Co | |
| Warranty Deed | $247,636 | First American Title |
Mortgage History
| Date | Status | Loan Amount | Loan Type |
|---|---|---|---|
| Open | $560,000 | New Conventional | |
| Previous Owner | $432,770 | VA | |
| Previous Owner | $441,250 | VA | |
| Previous Owner | $445,000 | VA | |
| Previous Owner | $386,650 | New Conventional | |
| Previous Owner | $267,217 | FHA | |
| Previous Owner | $268,111 | FHA | |
| Previous Owner | $235,653 | FHA | |
| Previous Owner | $488,000 | Purchase Money Mortgage | |
| Previous Owner | $122,000 | Stand Alone Second | |
| Previous Owner | $54,825 | Credit Line Revolving | |
| Previous Owner | $302,000 | Unknown | |
| Previous Owner | $282,000 | Purchase Money Mortgage | |
| Previous Owner | $125,000 | Stand Alone Second |
Property History
| Date | Event | Price | Change | Sq Ft Price |
|---|---|---|---|---|
| 08/16/2023 08/16/23 | Sold | $750,000 | -2.0% | $185 / Sq Ft |
| 07/13/2023 07/13/23 | Price Changed | $765,000 | 0.0% | $188 / Sq Ft |
| 07/13/2023 07/13/23 | For Sale | $765,000 | -3.0% | $188 / Sq Ft |
| 07/08/2023 07/08/23 | Off Market | $789,000 | -- | -- |
| 06/30/2023 06/30/23 | Price Changed | $789,000 | -4.4% | $194 / Sq Ft |
| 06/15/2023 06/15/23 | For Sale | $825,000 | +85.4% | $203 / Sq Ft |
| 06/29/2018 06/29/18 | Sold | $445,000 | 0.0% | $110 / Sq Ft |
| 05/25/2018 05/25/18 | Price Changed | $445,000 | -0.7% | $110 / Sq Ft |
| 05/22/2018 05/22/18 | Price Changed | $448,000 | -0.2% | $110 / Sq Ft |
| 05/14/2018 05/14/18 | For Sale | $449,000 | +9.8% | $111 / Sq Ft |
| 09/01/2017 09/01/17 | Sold | $409,000 | -1.4% | $116 / Sq Ft |
| 07/28/2017 07/28/17 | For Sale | $415,000 | -- | $118 / Sq Ft |
Tax History Compared to Growth
Tax History
| Year | Tax Paid | Tax Assessment Tax Assessment Total Assessment is a certain percentage of the fair market value that is determined by local assessors to be the total taxable value of land and additions on the property. | Land | Improvement |
|---|---|---|---|---|
| 2025 | $2,598 | $37,966 | -- | -- |
| 2024 | $2,893 | $36,158 | -- | -- |
| 2023 | $2,893 | $53,420 | $10,680 | $42,740 |
| 2022 | $2,792 | $40,080 | $8,010 | $32,070 |
| 2021 | $2,919 | $37,950 | $7,590 | $30,360 |
| 2020 | $2,905 | $36,660 | $7,330 | $29,330 |
| 2019 | $2,795 | $33,770 | $6,750 | $27,020 |
| 2018 | $2,705 | $32,020 | $6,400 | $25,620 |
| 2017 | $3,013 | $31,620 | $6,320 | $25,300 |
| 2016 | $2,910 | $30,900 | $6,180 | $24,720 |
| 2015 | $2,788 | $30,330 | $6,060 | $24,270 |
Agents Affiliated with this Home
-
M
Seller's Agent in 2023
Michael Hargarten
Jason Mitchell Real Estate
-

Buyer's Agent in 2023
Celeste Sanchez
Realty One Group
(602) 309-3097
3 in this area
76 Total Sales
-
C
Buyer's Agent in 2023
Celeste Hernandez
Century 21 Arizona Foothills
-
N
Seller's Agent in 2018
Neesha Wolfe
HomeSmart
(602) 733-3223
21 Total Sales
-

Buyer's Agent in 2018
Geoffrey Adams
Realty One Group
(480) 405-1705
2 in this area
432 Total Sales
-
P
Buyer Co-Listing Agent in 2018
Paul Scholl
Realty One Group
Map
Source: Arizona Regional Multiple Listing Service (ARMLS)
MLS Number: 6569086
APN: 303-55-451
- 2661 E Birchwood Place
- 5389 S Scott Place
- 5369 S Scott Place
- 2994 E Mahogany Place
- 2527 E Beechnut Ct
- 5721 S Wilson Dr
- 2876 E Cherrywood Place
- 2410 E Cedar Place Unit IV
- 2153 E Cherrywood Place
- 3219 E Mahogany Place
- 2351 E Cherrywood Place
- 3114 E Capricorn Way
- 2646 E Bartlett Place
- 2339 E Virgo Place
- 5122 S Miller Place
- 2207 E Libra Place
- 24811 S 138th Place
- 2141 E Nolan Place
- 6085 S Wilson Dr
- 2007 E Teakwood Place
