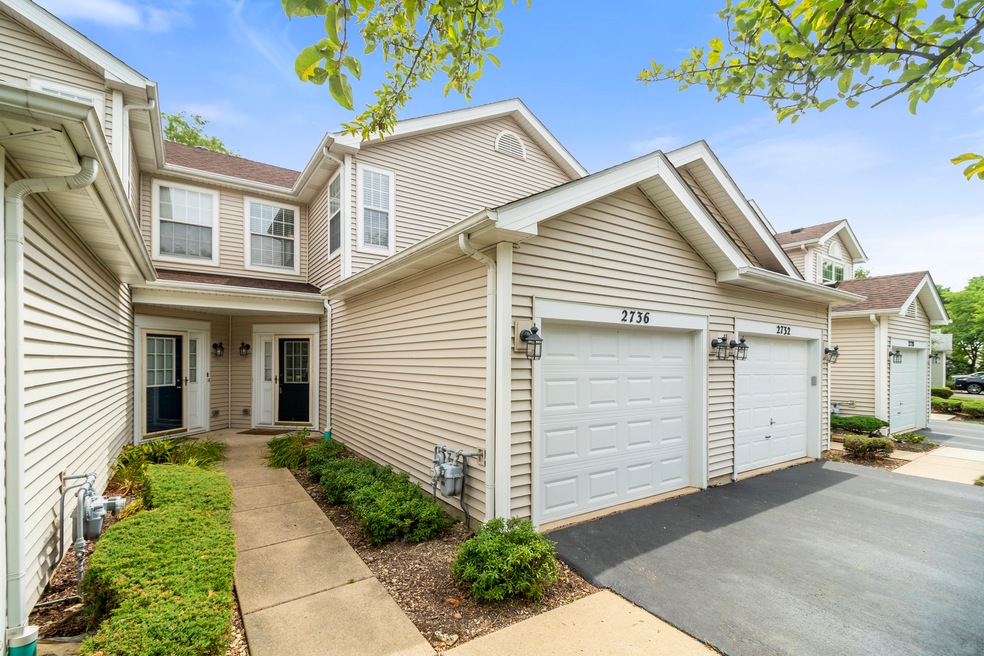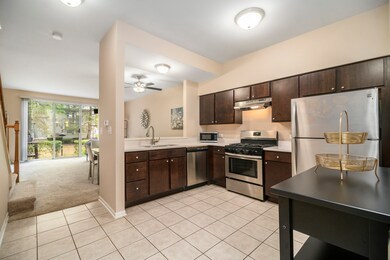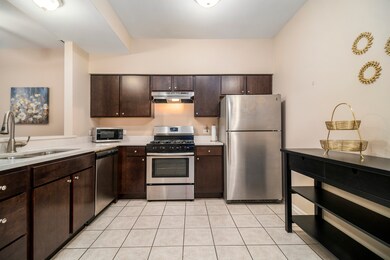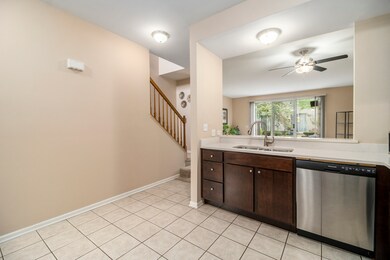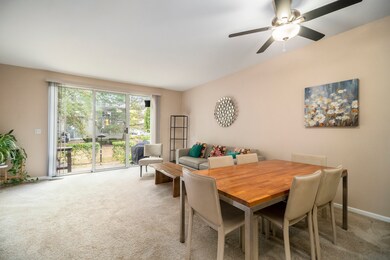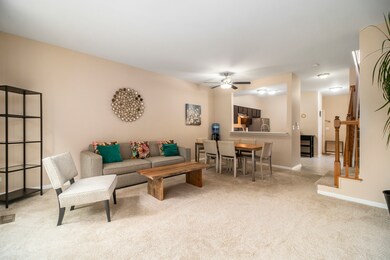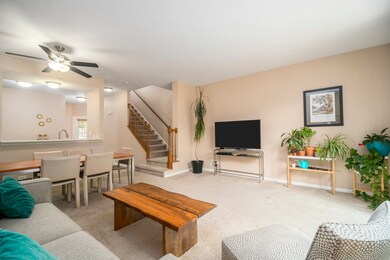
2736 Odlum Dr Unit 272736 Schaumburg, IL 60194
West Schaumburg NeighborhoodHighlights
- Vaulted Ceiling
- Breakfast Bar
- Forced Air Heating and Cooling System
- Attached Garage
- Patio
About This Home
As of December 2020Impeccable home with nice sized remodeled kitchen with NEW cabinets, quartz countertops, and stainless steel appliances, ceramic tile and opens to the family room. 9' ceilings on the first floor. The family room has sliding glass doors to the concrete patio. The master bedroom has dual closets, a private bath, and vaulted ceilings. Bathrooms have NEW cabinets and quartz countertops. Conveniently located near shopping, expressways, and restaurants. Looks like a model home. Guest parking available.
Last Agent to Sell the Property
Keller Williams Infinity License #475122399 Listed on: 10/26/2020

Property Details
Home Type
- Condominium
Est. Annual Taxes
- $5,715
Year Built
- 1994
HOA Fees
- $148 per month
Parking
- Attached Garage
- Garage Door Opener
- Driveway
- Parking Included in Price
- Garage Is Owned
Home Design
- Slab Foundation
- Asphalt Shingled Roof
- Vinyl Siding
Interior Spaces
- Primary Bathroom is a Full Bathroom
- Vaulted Ceiling
Kitchen
- Breakfast Bar
- Oven or Range
- Microwave
- Dishwasher
Laundry
- Dryer
- Washer
Home Security
Outdoor Features
- Patio
Utilities
- Forced Air Heating and Cooling System
- Heating System Uses Gas
- Lake Michigan Water
Listing and Financial Details
- $5,500 Seller Concession
Community Details
Pet Policy
- Pets Allowed
Additional Features
- Common Area
- Storm Screens
Ownership History
Purchase Details
Home Financials for this Owner
Home Financials are based on the most recent Mortgage that was taken out on this home.Purchase Details
Home Financials for this Owner
Home Financials are based on the most recent Mortgage that was taken out on this home.Purchase Details
Home Financials for this Owner
Home Financials are based on the most recent Mortgage that was taken out on this home.Purchase Details
Home Financials for this Owner
Home Financials are based on the most recent Mortgage that was taken out on this home.Similar Homes in the area
Home Values in the Area
Average Home Value in this Area
Purchase History
| Date | Type | Sale Price | Title Company |
|---|---|---|---|
| Warranty Deed | $205,500 | First American Title | |
| Warranty Deed | $175,000 | Attorneys Title Guaranty Fun | |
| Warranty Deed | $149,000 | Ticor Title Insurance Compan | |
| Joint Tenancy Deed | $80,333 | -- |
Mortgage History
| Date | Status | Loan Amount | Loan Type |
|---|---|---|---|
| Previous Owner | $199,335 | New Conventional | |
| Previous Owner | $131,175 | New Conventional | |
| Previous Owner | $173,000 | New Conventional | |
| Previous Owner | $174,300 | Unknown | |
| Previous Owner | $169,000 | Negative Amortization | |
| Previous Owner | $144,000 | Unknown | |
| Previous Owner | $141,550 | No Value Available | |
| Previous Owner | $114,200 | FHA |
Property History
| Date | Event | Price | Change | Sq Ft Price |
|---|---|---|---|---|
| 10/02/2024 10/02/24 | Rented | $2,200 | 0.0% | -- |
| 09/27/2024 09/27/24 | Under Contract | -- | -- | -- |
| 09/20/2024 09/20/24 | For Rent | $2,200 | 0.0% | -- |
| 12/24/2020 12/24/20 | Sold | $205,500 | +2.8% | $174 / Sq Ft |
| 11/23/2020 11/23/20 | Pending | -- | -- | -- |
| 11/18/2020 11/18/20 | Price Changed | $200,000 | -4.7% | $170 / Sq Ft |
| 10/26/2020 10/26/20 | For Sale | $209,900 | +20.0% | $178 / Sq Ft |
| 01/12/2018 01/12/18 | Sold | $174,900 | +0.2% | -- |
| 12/04/2017 12/04/17 | Pending | -- | -- | -- |
| 12/02/2017 12/02/17 | For Sale | $174,500 | -- | -- |
Tax History Compared to Growth
Tax History
| Year | Tax Paid | Tax Assessment Tax Assessment Total Assessment is a certain percentage of the fair market value that is determined by local assessors to be the total taxable value of land and additions on the property. | Land | Improvement |
|---|---|---|---|---|
| 2024 | $5,715 | $20,295 | $2,535 | $17,760 |
| 2023 | $5,585 | $20,295 | $2,535 | $17,760 |
| 2022 | $5,585 | $20,295 | $2,535 | $17,760 |
| 2021 | $5,256 | $15,976 | $3,090 | $12,886 |
| 2020 | $4,185 | $15,976 | $3,090 | $12,886 |
| 2019 | $5,216 | $17,914 | $3,090 | $14,824 |
| 2018 | $3,132 | $13,164 | $2,693 | $10,471 |
| 2017 | $4,204 | $13,164 | $2,693 | $10,471 |
| 2016 | $3,942 | $13,164 | $2,693 | $10,471 |
| 2015 | $4,203 | $12,836 | $2,376 | $10,460 |
| 2014 | $4,319 | $13,355 | $2,376 | $10,979 |
| 2013 | $4,194 | $13,355 | $2,376 | $10,979 |
Agents Affiliated with this Home
-

Seller's Agent in 2024
Dean Tubekis
Coldwell Banker Realty
(847) 809-8070
1 in this area
631 Total Sales
-

Seller Co-Listing Agent in 2024
Ariana Contreras Gonzale
Coldwell Banker Realty
(224) 400-8915
15 Total Sales
-

Seller's Agent in 2020
Rose Pagonis
Keller Williams Infinity
(630) 248-5475
1 in this area
342 Total Sales
-

Seller Co-Listing Agent in 2020
Alexander Pagonis
Keller Williams Infinity
(630) 841-6624
1 in this area
192 Total Sales
-

Buyer's Agent in 2020
Sherri Dunne
@ Properties
(708) 228-3906
4 in this area
95 Total Sales
-

Seller's Agent in 2018
Bridgette Schneidwind
Keller Williams Success Realty
(847) 361-7943
115 Total Sales
Map
Source: Midwest Real Estate Data (MRED)
MLS Number: MRD10917529
APN: 06-24-201-037-1219
- 308 Glen Leven Ct
- 200 Glasgow Ln Unit 3686P2
- 253 Sierra Pass Dr Unit 302533
- 375 Glen Byrn Ct Unit 9375A
- 266 Sierra Pass Dr Unit 92662
- 226 Sierra Pass Dr Unit 62262
- 2803 Odlum Dr Unit 122803
- 202 Dublin Ln Unit V-1
- 209 Dublin Ln Unit Z2
- 307 Glasgow Ln Unit V2
- 2403 Mallow Ct Unit Z1
- 2406 Mallow Ct Unit V2
- 2847 Heatherwood Dr Unit 19112
- 196 Camden Ct Unit W1
- 285 Sheffield Dr Unit 19181
- 322 Winfield Ct Unit 19131
- 21 Ashburn Ct Unit A-V1
- 2328 Sedgfield Ct Unit 1826C
- 2849 Meadow Ln Unit B
- 141 Crescent Ln Unit 147241
