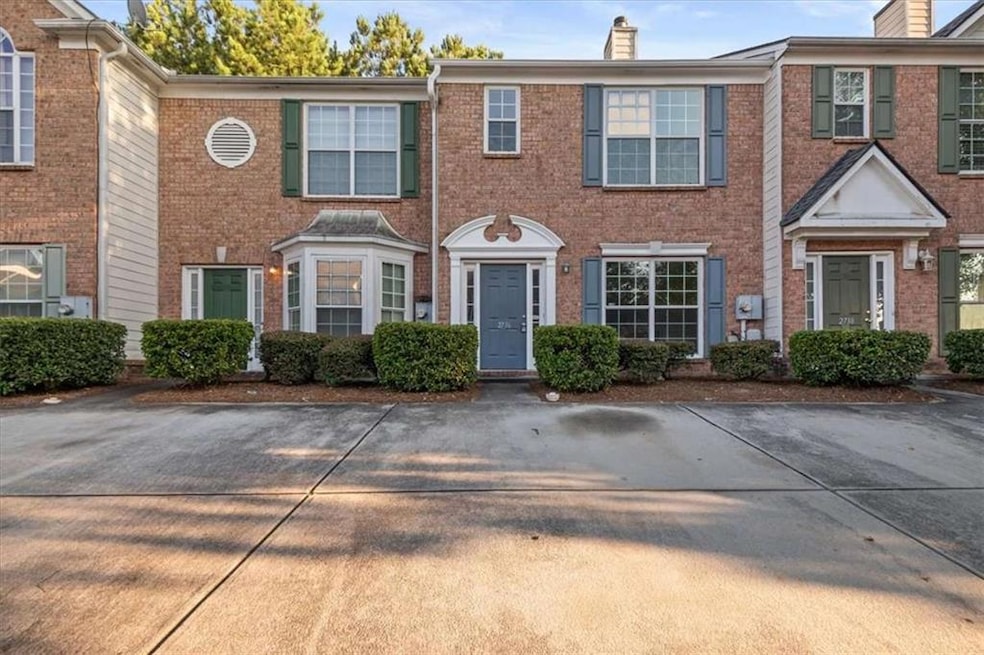
$219,900
- 3 Beds
- 2.5 Baths
- 1,514 Sq Ft
- 6410 Kennonbriar Ct
- Lithonia, GA
Great 3 bedroom 2 1/2 bathroom townhome with an open floor plan and a 1-car garage. Main bedroom is large with en suite bathroom and walk-in closet. The property comes with a washer and dryer and 2 more bedrooms sharing a full bathroom upstairs. LVP flooring flows from the foyer into the kitchen, living and dining area. Espresso cabinetry with stainless steel appliances. This property is near
Kelly Dennie Nextraordinary Realty
