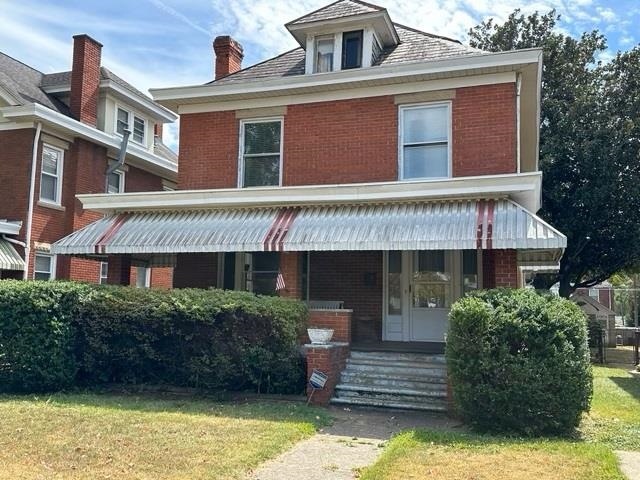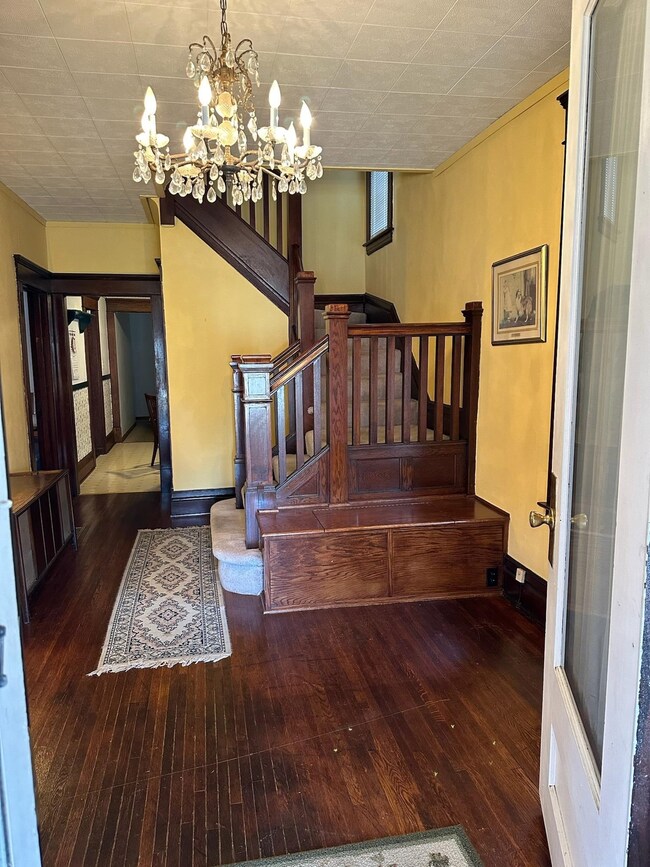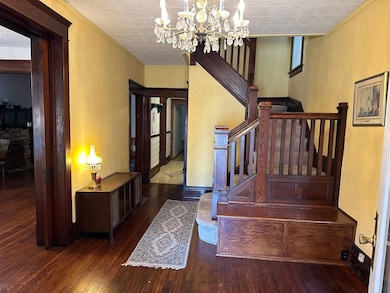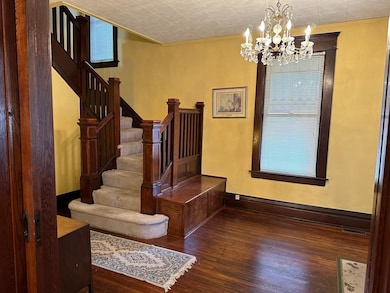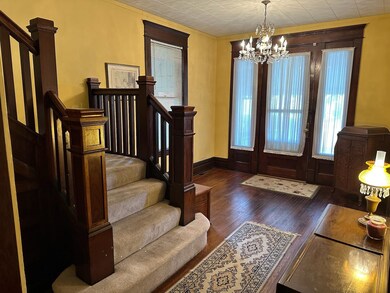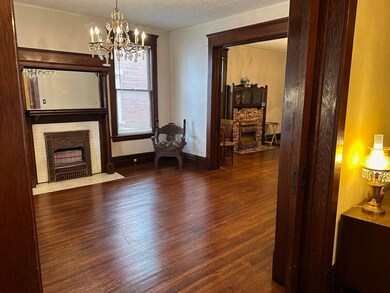
2737 Collis Ave Huntington, WV 25702
Highlawn NeighborhoodHighlights
- Wood Flooring
- 2 Car Attached Garage
- Central Heating and Cooling System
- Porch
- Brick or Stone Mason
- Ceiling Fan
About This Home
As of May 2025Don't miss out on this one of a kind home in Huntington's Highlawn neighborhood. Just a short 1 1/2 block walk to St. Mary's medical Center, this 4 Bedroom, 2 Bath home features beautiful woodwork throughout, a modern kitchen, 2 HVAC units (upstairs & downstairs), plus a huge partially finished, walk-up attic that could be turned into another Bedroom, Rec Room, etc. Lots of parking, with a large 2 car heated garage, carport, and driveway. Convenient to Marshall University Downtown Huntington, and both hospitals, this listing will not last long.
Last Buyer's Agent
MEMBER NON
XYZ
Home Details
Home Type
- Single Family
Est. Annual Taxes
- $1,235
Year Built
- Built in 1915
Lot Details
- Lot Dimensions are 40x170
- Level Lot
Home Design
- Brick or Stone Mason
- Slate Roof
- Rubber Roof
Interior Spaces
- 2,140 Sq Ft Home
- 2.5-Story Property
- Ceiling Fan
- Self Contained Fireplace Unit Or Insert
- Walkup Attic
- Fire and Smoke Detector
Kitchen
- Oven or Range
- Microwave
- Dishwasher
Flooring
- Wood
- Wall to Wall Carpet
- Vinyl
Bedrooms and Bathrooms
- 4 Bedrooms
Laundry
- Dryer
- Washer
Unfinished Basement
- Partial Basement
- Interior and Exterior Basement Entry
Parking
- 2 Car Attached Garage
- Carport
- On-Street Parking
- Off-Street Parking
Outdoor Features
- Storage Shed
- Porch
Schools
- Highlawn Elementary School
- Huntington East Middle School
- Huntington High School
Utilities
- Central Heating and Cooling System
- Electric Water Heater
- Cable TV Available
Ownership History
Purchase Details
Home Financials for this Owner
Home Financials are based on the most recent Mortgage that was taken out on this home.Similar Homes in Huntington, WV
Home Values in the Area
Average Home Value in this Area
Purchase History
| Date | Type | Sale Price | Title Company |
|---|---|---|---|
| Deed | $175,000 | None Listed On Document | |
| Deed | $175,000 | None Listed On Document |
Mortgage History
| Date | Status | Loan Amount | Loan Type |
|---|---|---|---|
| Open | $166,250 | New Conventional | |
| Closed | $166,250 | New Conventional | |
| Previous Owner | $50,000 | Credit Line Revolving |
Property History
| Date | Event | Price | Change | Sq Ft Price |
|---|---|---|---|---|
| 05/14/2025 05/14/25 | Sold | $175,000 | +0.1% | $82 / Sq Ft |
| 03/08/2025 03/08/25 | Pending | -- | -- | -- |
| 02/04/2025 02/04/25 | For Sale | $174,900 | 0.0% | $82 / Sq Ft |
| 01/27/2025 01/27/25 | Pending | -- | -- | -- |
| 01/15/2025 01/15/25 | Price Changed | $174,900 | -2.8% | $82 / Sq Ft |
| 11/22/2024 11/22/24 | For Sale | $179,900 | -- | $84 / Sq Ft |
Tax History Compared to Growth
Tax History
| Year | Tax Paid | Tax Assessment Tax Assessment Total Assessment is a certain percentage of the fair market value that is determined by local assessors to be the total taxable value of land and additions on the property. | Land | Improvement |
|---|---|---|---|---|
| 2024 | $1,235 | $73,080 | $12,720 | $60,360 |
| 2023 | $1,235 | $77,880 | $12,720 | $65,160 |
| 2022 | $986 | $77,880 | $12,720 | $65,160 |
| 2021 | $951 | $75,600 | $12,720 | $62,880 |
| 2020 | $919 | $75,600 | $12,720 | $62,880 |
| 2019 | $940 | $75,600 | $12,720 | $62,880 |
| 2018 | $942 | $75,600 | $12,720 | $62,880 |
| 2017 | $943 | $75,600 | $12,720 | $62,880 |
| 2016 | $942 | $75,600 | $12,720 | $62,880 |
| 2015 | $832 | $69,240 | $6,360 | $62,880 |
| 2014 | $833 | $69,240 | $6,360 | $62,880 |
Agents Affiliated with this Home
-
S
Seller's Agent in 2025
Steve Fetty
Century 21 Homes and Land
(304) 736-6655
1 in this area
8 Total Sales
-
M
Buyer's Agent in 2025
MEMBER NON
XYZ
Map
Source: Huntington Board of REALTORS®
MLS Number: 180128
APN: 05-11-01000000
