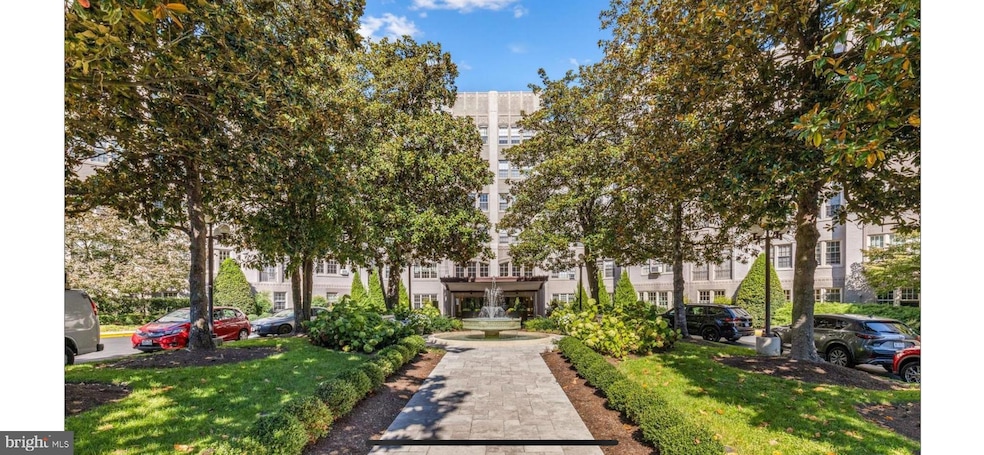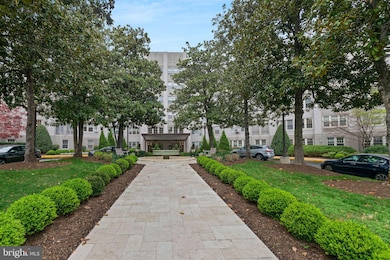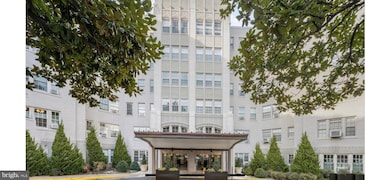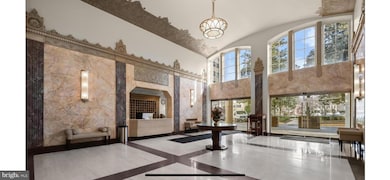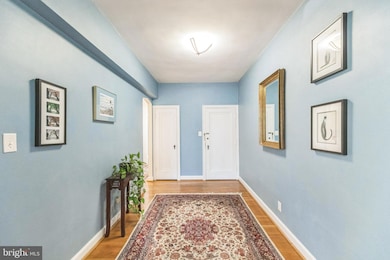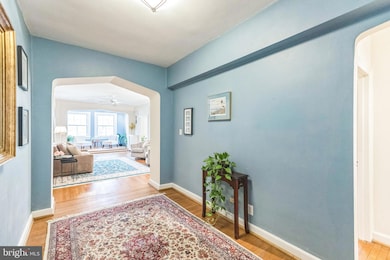
Woodley Park Towers 2737 Devonshire Place NW Unit 7 Washington, DC 20008
Woodley Park NeighborhoodHighlights
- Doorman
- 24-Hour Security
- Property is near a park
- Eaton Elementary School Rated A
- Art Deco Architecture
- 2-minute walk to Klingle Valley Trail
About This Home
As of June 2025Discover timeless charm and modern convenience in this beautiful 2-bedroom, 1.5-bath condo at Woodley Park Towers, one of DC’s “Best Addresses.” This residence offers abundant natural light, original hardwood floors, and elegant architectural details with a formal foyer, a spacious living room that opens to a den or sunroom, a dining room with a mid-century kitchen, and two bedrooms with a remodeled bathroom and a separate powder room.Designed in 1929 with classic Art Deco style, this landmark building features a grand lobby, 24/7 front desk, and responsive on-site management. Building amenities include a fitness center, sauna, entertainment room, and a beautifully landscaped terrace with grill stations—ideal for outdoor gatherings. Rental parking is often available, and the pet-friendly community is a favorite among animal lovers.Located just two blocks from the Woodley Park Metro (Red Line) and minutes from Connecticut Avenue’s restaurants, cafés, and boutiques, this condo offers the perfect balance of urban accessibility and natural retreat. Enjoy easy access to the Smithsonian National Zoo, Tregaron Conservancy, the Cleveland Park Library and the metro.Don’t miss this opportunity to own a piece of DC history with all the modern comforts of city living. Parking in the residence available for rent (may have a waiting list)
Property Details
Home Type
- Condominium
Est. Annual Taxes
- $5,755
Year Built
- Built in 1929
Lot Details
- Landscaped
- Backs to Trees or Woods
HOA Fees
- $1,258 Monthly HOA Fees
Parking
- On-Street Parking
Home Design
- Art Deco Architecture
- Brick Exterior Construction
- Plaster Walls
- Composition Roof
- Concrete Perimeter Foundation
Interior Spaces
- 1,401 Sq Ft Home
- Property has 1 Level
- Traditional Floor Plan
- Built-In Features
- Ceiling Fan
- Dining Area
- Solarium
- Wood Flooring
Kitchen
- Stove
- Microwave
- Dishwasher
- Disposal
Bedrooms and Bathrooms
- 2 Main Level Bedrooms
- En-Suite Bathroom
Home Security
- Intercom
- Exterior Cameras
- Monitored
- Motion Detectors
Schools
- Eaton Elementary School
- Hardy Middle School
- Macarthur High School
Utilities
- Window Unit Cooling System
- Radiator
- Hot Water Heating System
- Natural Gas Water Heater
- Cable TV Available
Additional Features
- Terrace
- Property is near a park
Listing and Financial Details
- Tax Lot 2006
- Assessor Parcel Number 2106//2006
Community Details
Overview
- Association fees include custodial services maintenance, exterior building maintenance, management, insurance, reserve funds, road maintenance, sewer, snow removal, trash, water
- High-Rise Condominium
- Garfield Community
- Woodley Subdivision
Amenities
- Doorman
- Laundry Facilities
- Elevator
Pet Policy
- Dogs and Cats Allowed
Security
- 24-Hour Security
- Front Desk in Lobby
Ownership History
Purchase Details
Home Financials for this Owner
Home Financials are based on the most recent Mortgage that was taken out on this home.Purchase Details
Home Financials for this Owner
Home Financials are based on the most recent Mortgage that was taken out on this home.Similar Homes in Washington, DC
Home Values in the Area
Average Home Value in this Area
Purchase History
| Date | Type | Sale Price | Title Company |
|---|---|---|---|
| Warranty Deed | $500,000 | -- | |
| Deed | $319,000 | -- |
Mortgage History
| Date | Status | Loan Amount | Loan Type |
|---|---|---|---|
| Open | $375,000 | New Conventional | |
| Previous Owner | $228,000 | New Conventional | |
| Previous Owner | $275,000 | Adjustable Rate Mortgage/ARM | |
| Previous Owner | $303,050 | No Value Available |
Property History
| Date | Event | Price | Change | Sq Ft Price |
|---|---|---|---|---|
| 06/13/2025 06/13/25 | Sold | $715,000 | -4.7% | $510 / Sq Ft |
| 04/04/2025 04/04/25 | For Sale | $750,000 | -- | $535 / Sq Ft |
Tax History Compared to Growth
Tax History
| Year | Tax Paid | Tax Assessment Tax Assessment Total Assessment is a certain percentage of the fair market value that is determined by local assessors to be the total taxable value of land and additions on the property. | Land | Improvement |
|---|---|---|---|---|
| 2024 | $5,755 | $692,200 | $207,660 | $484,540 |
| 2023 | $5,469 | $658,150 | $197,440 | $460,710 |
| 2022 | $5,455 | $655,560 | $196,670 | $458,890 |
| 2021 | $5,350 | $642,660 | $192,800 | $449,860 |
| 2020 | $5,419 | $637,520 | $191,260 | $446,260 |
| 2019 | $5,465 | $642,910 | $192,870 | $450,040 |
| 2018 | $5,253 | $618,020 | $0 | $0 |
| 2017 | $5,017 | $590,180 | $0 | $0 |
| 2016 | $4,881 | $574,180 | $0 | $0 |
| 2015 | $4,849 | $570,500 | $0 | $0 |
| 2014 | $4,605 | $541,760 | $0 | $0 |
Agents Affiliated with this Home
-
Isabelle Jelinski

Seller's Agent in 2025
Isabelle Jelinski
Keller Williams Realty
(703) 587-6955
1 in this area
83 Total Sales
-
Brock Thompson

Buyer's Agent in 2025
Brock Thompson
Compass
(202) 213-8887
1 in this area
56 Total Sales
About Woodley Park Towers
Map
Source: Bright MLS
MLS Number: DCDC2191700
APN: 2106-2006
- 2737 Devonshire Place NW Unit 503
- 2803 Cortland Place NW Unit 107
- 2801 Cortland Place NW Unit 1
- 3100 Connecticut Ave NW Unit 419
- 2710 Macomb St NW Unit 204
- 2710 Macomb St NW Unit 403
- 2710 Macomb St NW Unit 202
- 2950 Macomb St NW
- 2901 Newark St NW
- 2907 Newark St NW
- 2729 Ordway St NW Unit 6
- 2736 Ordway St NW Unit 3
- 2862 28th St NW
- 2721 Ordway St NW Unit 5
- 3409 29th St NW Unit 11
- 2725 Ordway St NW Unit 2
- 3446 Connecticut Ave NW Unit 305
- 3446 Connecticut Ave NW Unit 203
- 3039 Macomb St NW Unit 16
- 3039 Macomb St NW Unit 3A
