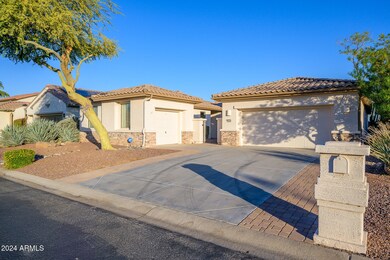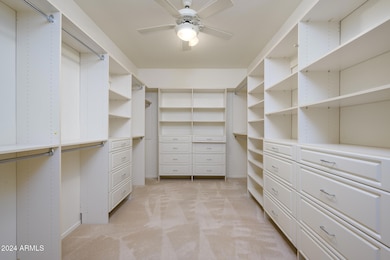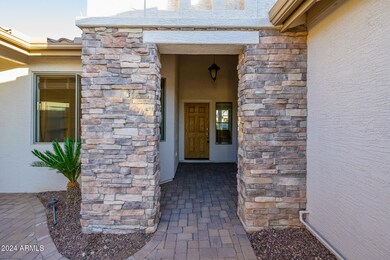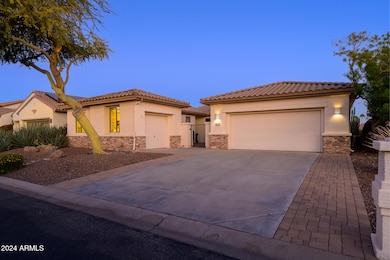
2737 N 160th Ave Unit 35 Goodyear, AZ 85395
Palm Valley NeighborhoodHighlights
- On Golf Course
- Fitness Center
- Solar Power System
- Verrado Middle School Rated A-
- Gated with Attendant
- Mountain View
About This Home
As of May 2025Prime GOLF COURSE location off the 16th green of Tuscany Falls East golf course. This popular well maintained Sienna model has a CASITA ,3 CAR GARAGE and OWNED SOLAR. The main house offers 2 bedrooms, 2 bathrooms and a large office. The spacious kitchen opens up to the expansive living room and formal dining area offering spectacular views of the golf course. The oversized primary Bedroom has a sitting area and a separate entrance to the back patio where you will enjoy sun in morning and shade in the hot afternoons. The home is a short walk to the Tuscany falls clubhouse pool, fitness center ,pickleball courts and The Westwind Tavern.
Last Agent to Sell the Property
Realty ONE Group License #SA698132000 Listed on: 12/08/2024
Home Details
Home Type
- Single Family
Est. Annual Taxes
- $5,694
Year Built
- Built in 2005
Lot Details
- 7,980 Sq Ft Lot
- On Golf Course
- Desert faces the front and back of the property
- Front and Back Yard Sprinklers
- Sprinklers on Timer
HOA Fees
- $257 Monthly HOA Fees
Parking
- 3 Car Direct Access Garage
- Garage Door Opener
Home Design
- Santa Fe Architecture
- Tile Roof
- Block Exterior
- Stucco
Interior Spaces
- 2,622 Sq Ft Home
- 1-Story Property
- Central Vacuum
- Ceiling height of 9 feet or more
- Ceiling Fan
- 1 Fireplace
- Double Pane Windows
- Vinyl Clad Windows
- Mountain Views
- Washer and Dryer Hookup
Kitchen
- Eat-In Kitchen
- Breakfast Bar
- Gas Cooktop
- Built-In Microwave
- Kitchen Island
- Granite Countertops
Flooring
- Wood
- Carpet
- Tile
Bedrooms and Bathrooms
- 3 Bedrooms
- 3 Bathrooms
- Dual Vanity Sinks in Primary Bathroom
Outdoor Features
- Covered Patio or Porch
- Outdoor Fireplace
Schools
- Litchfield Elementary School
- L. Thomas Heck Middle School
- Agua Fria High School
Utilities
- Central Air
- Heating System Uses Natural Gas
- Water Purifier
- High Speed Internet
- Cable TV Available
Additional Features
- No Interior Steps
- Solar Power System
Listing and Financial Details
- Tax Lot 35
- Assessor Parcel Number 508-04-658
Community Details
Overview
- Association fees include ground maintenance, street maintenance
- Pebblecreek Association, Phone Number (480) 895-4264
- Built by Robson
- Pebblecreek Unit 33 Subdivision, Sienna W/Casita Floorplan
Amenities
- Theater or Screening Room
- Recreation Room
Recreation
- Golf Course Community
- Tennis Courts
- Pickleball Courts
- Fitness Center
- Heated Community Pool
- Community Spa
- Bike Trail
Security
- Gated with Attendant
Ownership History
Purchase Details
Home Financials for this Owner
Home Financials are based on the most recent Mortgage that was taken out on this home.Purchase Details
Similar Homes in the area
Home Values in the Area
Average Home Value in this Area
Purchase History
| Date | Type | Sale Price | Title Company |
|---|---|---|---|
| Warranty Deed | $625,000 | Wfg National Title Insurance C | |
| Cash Sale Deed | $422,292 | Old Republic Title Agency |
Mortgage History
| Date | Status | Loan Amount | Loan Type |
|---|---|---|---|
| Open | $312,500 | New Conventional |
Property History
| Date | Event | Price | Change | Sq Ft Price |
|---|---|---|---|---|
| 05/29/2025 05/29/25 | Sold | $625,000 | -7.3% | $238 / Sq Ft |
| 04/04/2025 04/04/25 | Pending | -- | -- | -- |
| 02/20/2025 02/20/25 | Price Changed | $674,000 | -7.7% | $257 / Sq Ft |
| 12/08/2024 12/08/24 | For Sale | $730,000 | -- | $278 / Sq Ft |
Tax History Compared to Growth
Tax History
| Year | Tax Paid | Tax Assessment Tax Assessment Total Assessment is a certain percentage of the fair market value that is determined by local assessors to be the total taxable value of land and additions on the property. | Land | Improvement |
|---|---|---|---|---|
| 2025 | $5,694 | $55,577 | -- | -- |
| 2024 | $5,584 | $52,931 | -- | -- |
| 2023 | $5,584 | $50,410 | $10,080 | $40,330 |
| 2022 | $5,631 | $57,110 | $11,420 | $45,690 |
| 2021 | $5,831 | $47,800 | $9,560 | $38,240 |
| 2020 | $5,608 | $45,420 | $9,080 | $36,340 |
| 2019 | $5,501 | $44,110 | $8,820 | $35,290 |
| 2018 | $5,443 | $42,120 | $8,420 | $33,700 |
| 2017 | $5,089 | $42,480 | $8,490 | $33,990 |
| 2016 | $4,849 | $39,570 | $7,910 | $31,660 |
| 2015 | $4,637 | $38,680 | $7,730 | $30,950 |
Agents Affiliated with this Home
-
Jennifer Martin
J
Seller's Agent in 2025
Jennifer Martin
Realty One Group
(623) 552-3773
2 in this area
4 Total Sales
Map
Source: Arizona Regional Multiple Listing Service (ARMLS)
MLS Number: 6791946
APN: 508-04-658
- 15951 W Cambridge Ave
- 2378 N 158th Dr
- 3166 N 158th Ave
- 3182 N 159th Dr
- 2862 N 156th Dr
- 3285 N 159th Ave Unit 26
- 2885 N 164th Dr
- 15716 W Sheridan St
- 2263 N 163rd Dr
- 3051 N 164th Ave
- 15727 W Sheridan St
- 15690 W Earll Dr
- 2361 N 156th Dr
- 2990 N 155th Dr
- 15800 W Alvarado Dr
- Bacara Plan at PebbleCreek - Estate
- Solstice Plan at PebbleCreek - Estate
- Avalon Plan at PebbleCreek - Estate
- Loma Plan at PebbleCreek - Golf Villa
- Talon Plan at PebbleCreek - Golf Villa






