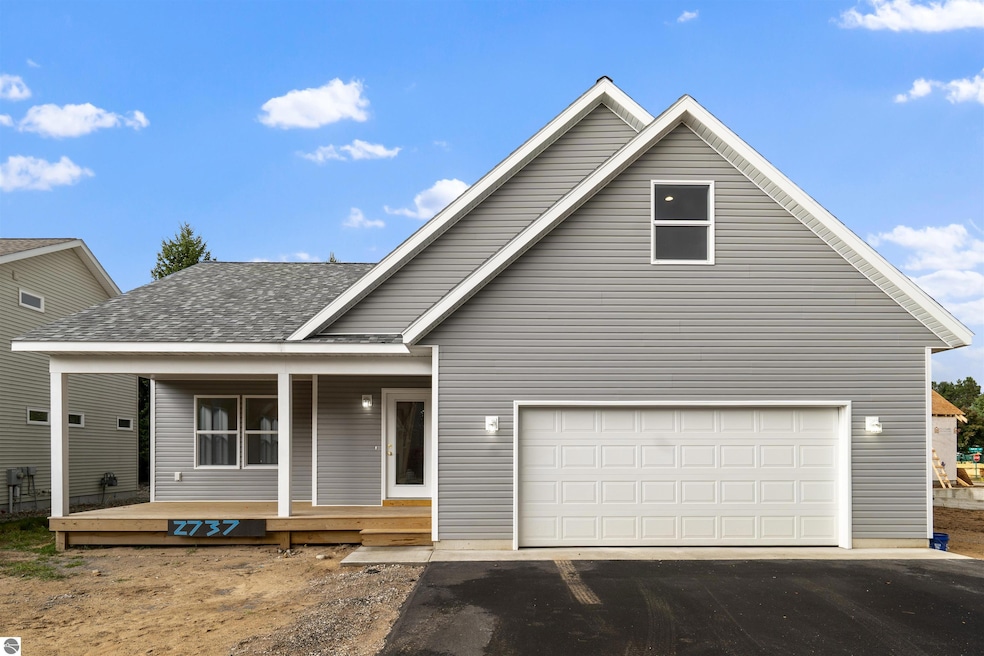
2737 Ruby St Traverse City, MI 49684
Estimated payment $4,052/month
Highlights
- New Construction
- Deck
- Mud Room
- Central Grade School Rated A-
- Great Room
- Solid Surface Countertops
About This Home
Welcome to thoughtful craftsmanship and modern comfort just minutes from all of Traverse City’s conveniences, tucked within the new Emerald Hills community. This brand-new home stands apart with quality finishes, locally sourced workmanship, as well as smart, efficient design at every turn. The bright, open main-level features a custom kitchen with quartz countertops, custom open shelving, a handcrafted vent hood, panel-wrapped island, and energy-efficient stainless steel appliances. Just off the kitchen (and on the way to the attached, 2 stall garage) sits a convenient mudroom with main-floor laundry and powder room. The private main-floor primary suite offers a double vanity and a large walk-in shower accented with cherry-blossom tile; a sophisticated tribute to the Cherry Capital. Upstairs, you’ll find three bedrooms, including one oversized room that can function beautifully as either a bedroom, bonus/media room, play space, or office. The finished lower level provides wide-open versatility and is ideal for entertaining, a workout space, home office, or guest quarters. Throughout the home, custom window trim and baseboards, closed-cell spray-foam insulation for comfort and efficiency, and quiet, energy-saving ceiling fans reflect a commitment to quality. A porch swing is on the way, ready for quiet mornings or peaceful evenings outdoors. Built by trusted local tradesmen known for craftsmanship, not shortcuts, this home offers thoughtful design and timeless durability. This property is a standout opportunity in a neighborhood of newer builds.
Listing Agent
Coldwell Banker Schmidt Traverse City Brokerage Phone: 231-499-1990 Listed on: 10/30/2025

Co-Listing Agent
Coldwell Banker Schmidt Traverse City Brokerage Phone: 231-499-1990
Home Details
Home Type
- Single Family
Year Built
- Built in 2025 | New Construction
Lot Details
- 8,276 Sq Ft Lot
- Lot Dimensions are 50x50
- Landscaped
- Level Lot
- Sprinkler System
- Cleared Lot
HOA Fees
- $300 Monthly HOA Fees
Parking
- 2 Car Attached Garage
- Garage Door Opener
- Open Parking
Home Design
- Fire Rated Drywall
- Asphalt Roof
- Vinyl Siding
Interior Spaces
- 2-Story Property
- Mud Room
- Great Room
- Game Room
- Carpet
- Fire and Smoke Detector
Kitchen
- Oven or Range
- Freezer
- Dishwasher
- Solid Surface Countertops
- Disposal
Bedrooms and Bathrooms
- 4 Bedrooms
- Walk-In Closet
Laundry
- Laundry Room
- Laundry on main level
- Dryer
- Washer
Finished Basement
- Basement Fills Entire Space Under The House
- Michigan Basement
- Basement Window Egress
Outdoor Features
- Deck
- Covered Patio or Porch
Schools
- Central Grade Elementary School
- Traverse City East Middle School
- Central High School
Utilities
- Cooling Available
- Forced Air Heating System
- Vented Exhaust Fan
- Electric Water Heater
Community Details
- Association fees include snow removal, ground maintenance, maintenance structure
- Emerald Hills Subdivision
Map
Home Values in the Area
Average Home Value in this Area
Property History
| Date | Event | Price | List to Sale | Price per Sq Ft |
|---|---|---|---|---|
| 11/26/2025 11/26/25 | Price Changed | $595,000 | -11.8% | $356 / Sq Ft |
| 10/30/2025 10/30/25 | For Sale | $674,900 | -- | $404 / Sq Ft |
Purchase History
| Date | Type | Sale Price | Title Company |
|---|---|---|---|
| Deed | $50,000 | -- | |
| Deed | -- | -- | |
| Deed | $520,000 | -- | |
| Deed | -- | -- |
About the Listing Agent

So many decisions. Buying a northern Michigan property? Or looking to sell one? Choosing who to guide you through this process is a major decision. Shawn Schmidt Smith is an experienced agent who can help. Shawn is uniquely qualified to do it all. As a top producer for the last several years and a fourth generation Traverse City Realtor, it is hard to find someone who has been around real estate more. Shawn's family owns and operates Coldwell Banker Schmidt Family of Companies, the #1 brokerage
Shawn's Other Listings
Source: Northern Great Lakes REALTORS® MLS
MLS Number: 1940095
APN: 05-114-050-00
- 2839 Ruby St
- 2806 Opal Ct
- 2993 Emerald Isle
- 3017 Marmac Ave
- 00 Cass Rd
- 3756 Country Club Dr Unit 9
- 3239 Wexford Dr
- 2050 N Keystone Rd
- 2624 Hartman Rd
- 1729 Andrew Place
- 2751 Ray Blvd
- 3560 Marketplace Cir
- 2787 Ray Blvd
- 00 Hartman Rd
- 3033 Hartman Rd
- 1663 David Place
- 3702 Creekside Dr
- 2726 Rock Ct
- 2377 Friendship Dr
- 431 Fairlane Dr
- 2516 Crossing Cir
- 3358 Rennie St
- 3686 Matador W
- 2054 Essex View Dr
- 1646 Maple Ridge Way
- 1555 Ridge Blvd
- 600 Bay Hill Dr
- 1336 Birch Tree Ln
- 1729 N Keystone Rd
- 1186-1243 Terrace Bluff Dr
- 1240 Oak Terrace Dr
- 2692 Harbor Hill Dr
- 1021 Manitou Dr
- 3011 Garfield Rd N
- 2130 Hammond Place E Unit 2130
- 520 Wellington St
- 947 S Garfield Ave
- 837 Fern St
- 833 Fern St
- 619 E Eighth St






