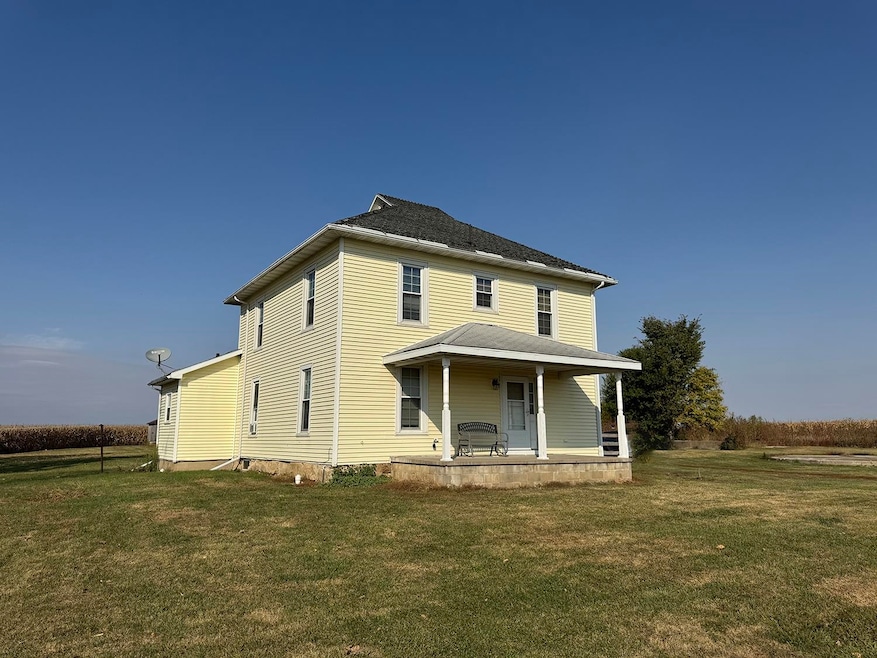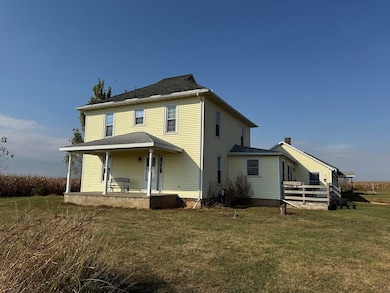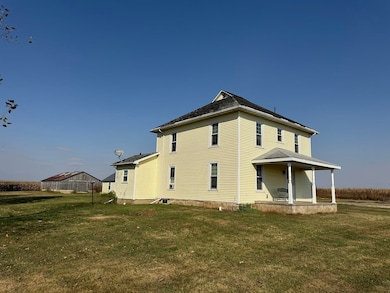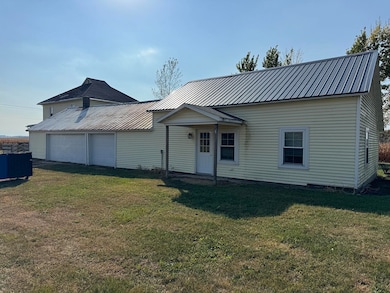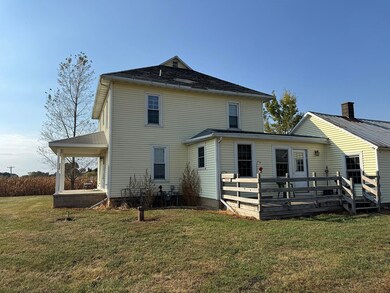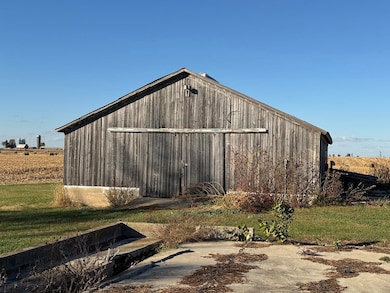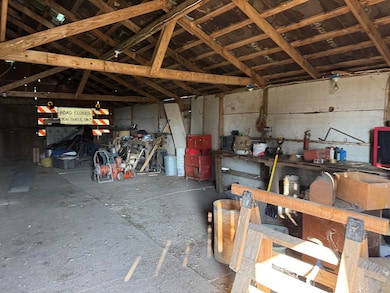
27375 Illinois 40 Chadwick, IL 61014
Estimated payment $1,230/month
Highlights
- Horses Allowed in Community
- Deck
- Covered Patio or Porch
- Chadwick-Milledgeville Elementary School Rated A-
- Whirlpool Bathtub
- Water Softener
About This Home
Set on 2.93 acres, this spacious two-story home offers flexible living and work-from-home possibilities. The main floor features a bedroom, a full bath, a nearly complete 1/2 bath just needing the sink connected, a galley kitchen with adjoining eat-in area, formal dining room, living room, and convenient laundry. Upstairs, you’ll find three additional bedrooms and a full bath with a shower stall and corner jetted tub. Enjoy the outdoors from the covered front porch or side wood deck. A 3-stall attached garage provides ample parking, while the 24’x30’ space with its own entrance offers potential for a home office, studio, or hobby area. A 24’x40’ outbuilding adds even more storage or workshop options. Seller reports updates to plumbing, electrical, and septic systems in 2007. Whether you’re looking for space to spread out, pursue hobbies, or work from home, this property truly has it all.
Home Details
Home Type
- Single Family
Est. Annual Taxes
- $2,086
Year Built
- Built in 1908
Lot Details
- 2.93 Acre Lot
- Property fronts a highway
Home Design
- Shingle Roof
- Metal Roof
- Vinyl Siding
Interior Spaces
- 2-Story Property
- Electric Fireplace
- Partial Basement
- Storage In Attic
Kitchen
- Built-In Oven
- Electric Range
- Stove
- Microwave
- Dishwasher
Bedrooms and Bathrooms
- 4 Bedrooms
- Whirlpool Bathtub
Laundry
- Laundry on main level
- Dryer
- Washer
Parking
- 3 Car Garage
- Gravel Driveway
Outdoor Features
- Deck
- Covered Patio or Porch
- Outbuilding
Schools
- Mill.-Chadwick Elementary And Middle School
- Mill.-Chadwick High School
Utilities
- Window Unit Cooling System
- Forced Air Heating System
- Heating System Uses Natural Gas
- Well
- Electric Water Heater
- Water Softener
- Septic System
Community Details
- Horses Allowed in Community
Map
Home Values in the Area
Average Home Value in this Area
Tax History
| Year | Tax Paid | Tax Assessment Tax Assessment Total Assessment is a certain percentage of the fair market value that is determined by local assessors to be the total taxable value of land and additions on the property. | Land | Improvement |
|---|---|---|---|---|
| 2024 | $2,086 | $35,926 | $7,229 | $28,697 |
| 2023 | $2,086 | $35,926 | $7,229 | $28,697 |
| 2022 | $2,174 | $35,926 | $7,229 | $28,697 |
| 2021 | $2,242 | $36,326 | $7,229 | $29,097 |
| 2020 | $2,271 | $36,326 | $7,229 | $29,097 |
| 2019 | $2,295 | $36,326 | $7,229 | $29,097 |
| 2018 | $2,245 | $36,326 | $7,229 | $29,097 |
| 2017 | $2,678 | $36,713 | $7,229 | $29,484 |
| 2016 | $2,681 | $36,713 | $7,229 | $29,484 |
| 2015 | $2,673 | $36,713 | $7,229 | $29,484 |
| 2014 | $2,622 | $36,713 | $7,229 | $29,484 |
| 2013 | $2,622 | $37,683 | $6,929 | $30,754 |
Property History
| Date | Event | Price | List to Sale | Price per Sq Ft |
|---|---|---|---|---|
| 11/25/2025 11/25/25 | For Sale | $199,900 | -- | $77 / Sq Ft |
Purchase History
| Date | Type | Sale Price | Title Company |
|---|---|---|---|
| Grant Deed | $69,000 | -- |
About the Listing Agent

Experienced Realtor, Amy Barnes, currently serves buyers and sellers located in Lake Carroll, Carroll, Stephenson, Jo Daviess, Ogle and Whiteside Counties, and surrounding parts of Northwestern Illinois. Always holding client satisfaction as her highest priority, Amy works hard to make the entire home buying and selling experience as productive and enjoyable as possible.
Clients working with Amy never fail to appreciate her expertise, professional integrity, and fierce efficiency. Amy's
Amy's Other Listings
Source: NorthWest Illinois Alliance of REALTORS®
MLS Number: 202507302
APN: 03-14-01-200-003
- 412 N Main St
- 23396 Ideal Rd
- 7821 Oakville Rd
- 710 Otter Creek Dr
- 705 Holcomb Ave
- 500 N Main Ave
- 17 E 5th St
- 305 Holcomb Ave
- 300 Holcomb Ave
- 221 E 5th St
- 213 Hager Ave
- 201 E Old Mill St
- 205 Illinois 64
- 550 Hanabarger St
- 328 W Locust St
- 23633 Carroll Rd
- 122 N Rochester St
- 628 E Locust St
- 120 W Claremont St
- 25115 Locust Rd
- 206 E Washington St
- 511 E Main St
- 809 W 4th St Unit 1
- 2100 Freeport Rd
- 2403 E 19th St
- 201 5th Ave Unit 1
- 3308 W Rock Falls Rd Unit 5
- 1302 Luke Ln
- 847 Gateway Ave
- 751 2nd Ave S
- 907 Ikes Peak Rd
- 1231 N Galena Ave Unit 215
- 624 Marclare St
- 39-186 N Greenfield Dr
- 773 W Lincoln Blvd
- 415 W Stephenson St
- 609 W Cottonwood St Unit 609 1/2
- 224 W Stephenson St
- 220 W Stephenson St
- 218 W Stephenson St
