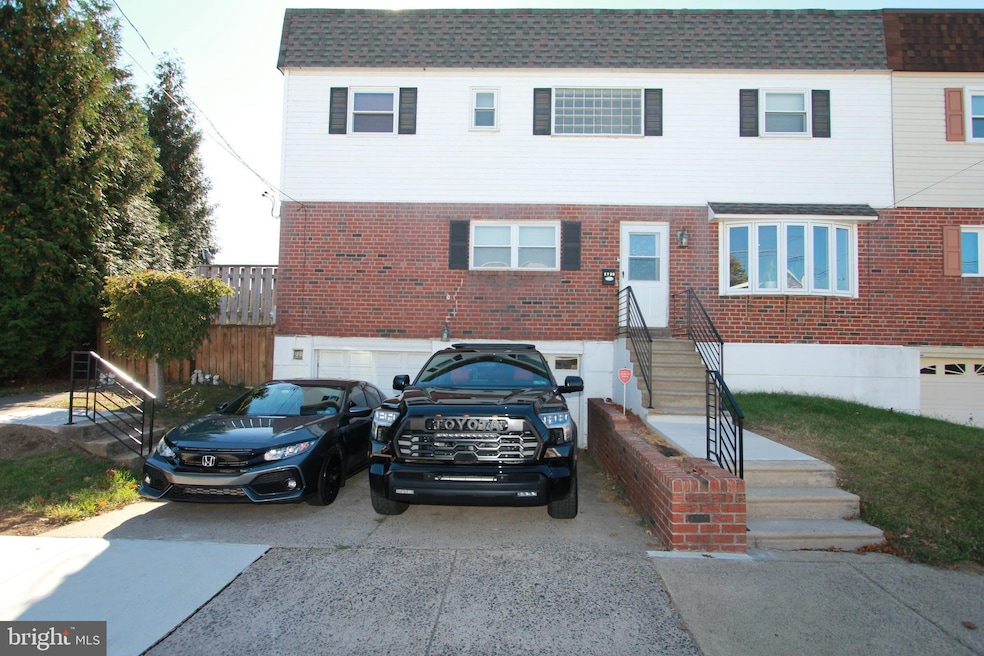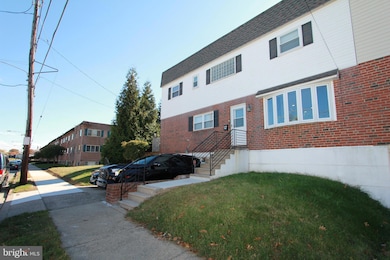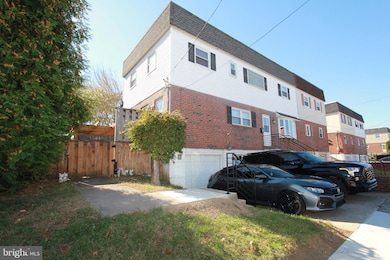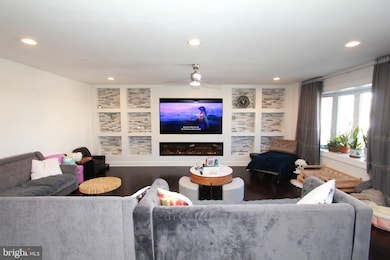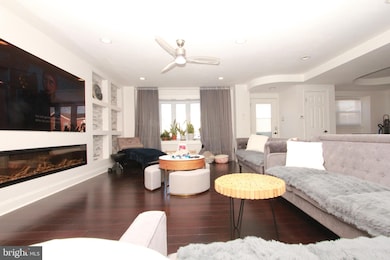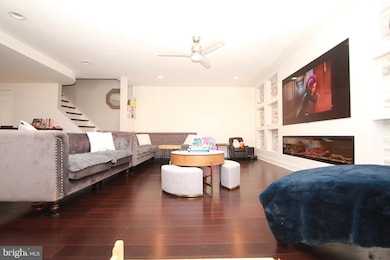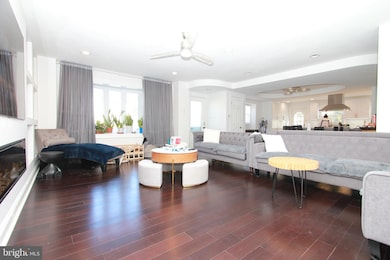2738 Axe Factory Rd Philadelphia, PA 19152
Pennypack NeighborhoodEstimated payment $3,004/month
Highlights
- Very Popular Property
- 1 Fireplace
- 2 Car Direct Access Garage
- Straight Thru Architecture
- No HOA
- Parking Storage or Cabinetry
About This Home
Welcome to 2738 Axe Factory Rd. This modernized corner twin home blends luxury, comfort and convenience. Featuring 3beds and 2 1⁄2 bath. Living room features an open floor plan with updated hardwood flooring, custom built/designed picture frame wall with an undermount functional electric fireplace. The open floor plan flows seamlessly into the dining room section and into a spectacular gourmet kitchen island that can accommodate 5-6 seating. Updates in this kitchen include: Carrera design floor tiles; 36” stainless steel range with an over-the-top exhaust fan. Modernized kitchen cabinetry with Level 5 quartz countertop. For those who love cooking & spending time in the kitchen, this is what you’ve been waiting for. Newer appliances (dishwasher, refrigerator, etc.). No expenses spared in this kitchen upgrade. Other amenities in this property include: HVAC central Air/Heat; 75-Gallon hot water tank; recess lighting; ceiling fans throughout; updated carpeting in bedrooms. Second floor master bedroom features a double closet with a double glass French door leading you into the large master bath you’re going to fall in love with: jacuzzi, modernized tiled bath, wainscoting designed walls giving you that welcome home feel. Lower-level finished basement with built in bar, pellet stove, separate laundry room and walkout entrance to a double Two-car garage. Lower level provides walkout access to (larger than usual) rear yard featuring a custom brick barbecue grill, pergola, tiki bar and swing set for children. Located within walking distance to Winchester Park and Pennypack Park, this property combines suburban tranquility with city convenience – close to all major amenities and without the suburban traffic. Come and enjoy all that Northeast Philadelphia has to offer. Call to schedule your private showing today!!!!
Listing Agent
(215) 808-8006 capane@gmail.com Mercury Real Estate Group Listed on: 11/17/2025
Townhouse Details
Home Type
- Townhome
Est. Annual Taxes
- $5,698
Year Built
- Built in 1956
Lot Details
- 5,213 Sq Ft Lot
- Lot Dimensions are 114.00 x 145.00
Parking
- 2 Car Direct Access Garage
- 2 Driveway Spaces
- Basement Garage
- Parking Storage or Cabinetry
Home Design
- Semi-Detached or Twin Home
- Straight Thru Architecture
- Traditional Architecture
- Slab Foundation
- Concrete Perimeter Foundation
- Masonry
Interior Spaces
- 2,200 Sq Ft Home
- Property has 2.5 Levels
- 1 Fireplace
- Finished Basement
Bedrooms and Bathrooms
- 3 Main Level Bedrooms
Utilities
- Central Heating and Cooling System
- Hot Water Heating System
- Natural Gas Water Heater
Community Details
- No Home Owners Association
- Holme Circle Subdivision
Listing and Financial Details
- Tax Lot 166
- Assessor Parcel Number 571089005
Map
Home Values in the Area
Average Home Value in this Area
Tax History
| Year | Tax Paid | Tax Assessment Tax Assessment Total Assessment is a certain percentage of the fair market value that is determined by local assessors to be the total taxable value of land and additions on the property. | Land | Improvement |
|---|---|---|---|---|
| 2024 | $44,187 | $407,100 | $81,420 | $325,680 |
| 2023 | $2,800 | $170,100 | $34,020 | $136,080 |
| 2022 | $2,800 | $235,000 | $56,000 | $179,000 |
| 2021 | $3,448 | $0 | $0 | $0 |
| 2020 | $3,448 | $0 | $0 | $0 |
| 2019 | $3,102 | $0 | $0 | $0 |
| 2018 | $2,434 | $0 | $0 | $0 |
| 2017 | $2,434 | $0 | $0 | $0 |
| 2016 | $2,434 | $0 | $0 | $0 |
| 2015 | -- | $0 | $0 | $0 |
| 2014 | -- | $203,900 | $156,499 | $47,401 |
| 2012 | -- | $26,144 | $8,474 | $17,670 |
Property History
| Date | Event | Price | List to Sale | Price per Sq Ft | Prior Sale |
|---|---|---|---|---|---|
| 11/17/2025 11/17/25 | For Sale | $479,900 | +88.2% | $218 / Sq Ft | |
| 06/26/2017 06/26/17 | Sold | $255,000 | -1.9% | $116 / Sq Ft | View Prior Sale |
| 04/19/2017 04/19/17 | Pending | -- | -- | -- | |
| 04/03/2017 04/03/17 | For Sale | $259,900 | -- | $118 / Sq Ft |
Purchase History
| Date | Type | Sale Price | Title Company |
|---|---|---|---|
| Deed | $255,000 | Cross Keys Abstract & Assura | |
| Interfamily Deed Transfer | -- | Knights Abstract Inc | |
| Deed | $210,000 | Lawyers Title Insurance Co |
Mortgage History
| Date | Status | Loan Amount | Loan Type |
|---|---|---|---|
| Open | $242,250 | New Conventional | |
| Previous Owner | $168,000 | Purchase Money Mortgage |
Source: Bright MLS
MLS Number: PAPH2557818
APN: 571089005
- 2740 Mower St
- 2876 Walnut Hill St
- 2711 Winchester Ave
- 2713 Clayton St
- 4R & 6 Old Ashton Rd
- 2817 Walnut Hill St Unit A
- 8027 Narvon St
- 8803 Manchester St
- 2949 Joey Dr
- 3100 Welsh Rd
- 8200 Colfax St
- 2831 Chase Rd
- 3165 Weston St
- 8860 Manchester St
- 2831 Sebring Rd
- 8800 Danbury St
- 2828 Holme Ave
- 2738 Maxwell St
- 8817 R Danbury St
- 8209 Albion St
- 2800 Axe Factory Rd
- 1 Old Ashton Rd
- 8027 Narvon St
- 2901 Welsh Rd
- 2800 Welsh Rd
- 2701-2715 Welsh Rd
- 8223 Roosevelt Blvd
- 9050 Convent Ave
- 2607 Welsh Rd
- 2707-2715 Stanwood St
- 2661 Willits Rd
- 2401 Hoffnagle St
- 2343 Hoffnagle St
- 3031 Tremont St
- 2327 Hoffnagle St Unit 2
- 8040 Rowland Ave
- 7801 Roosevelt Blvd
- 2600 Welsh Rd
- 2218 Strahle St
- 9213 Blue Grass Rd
