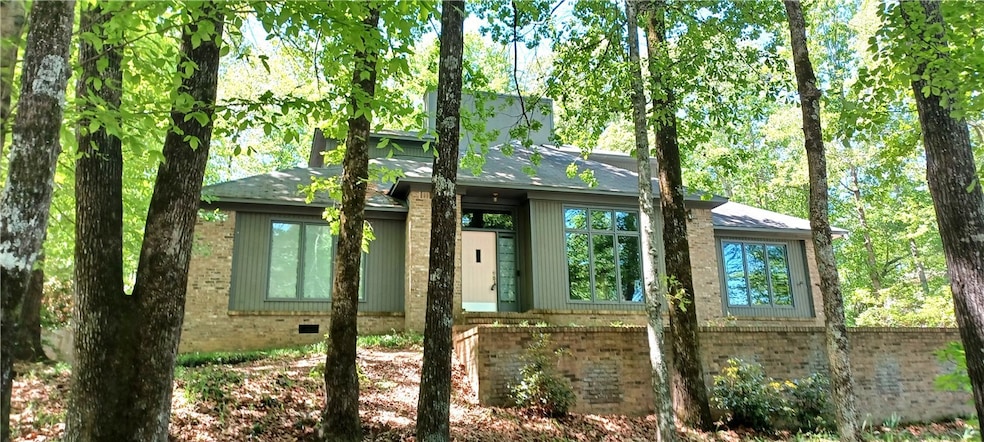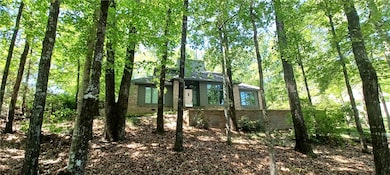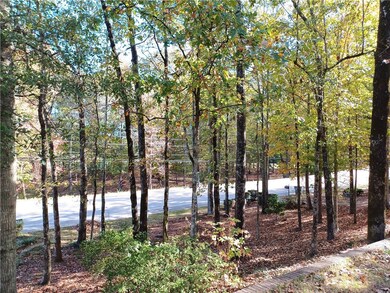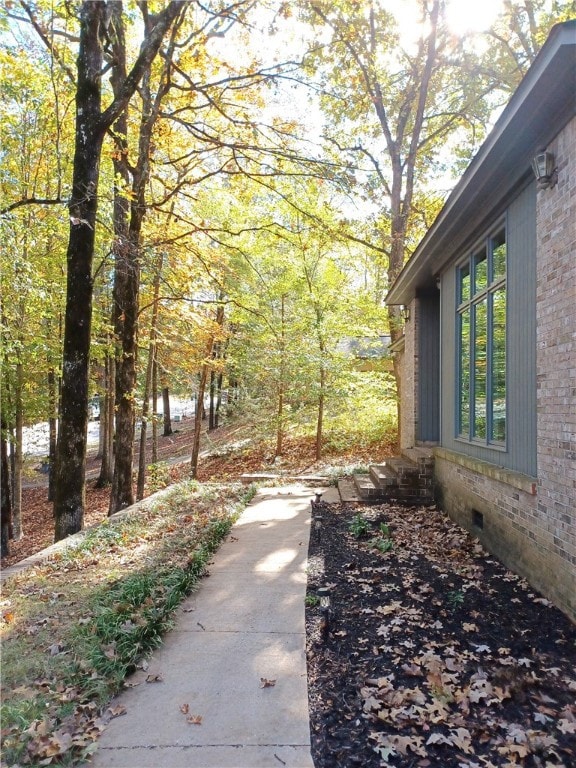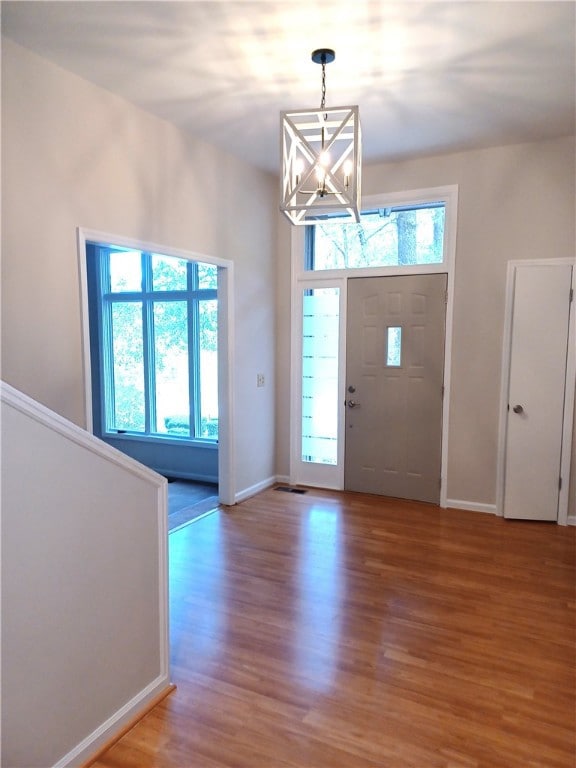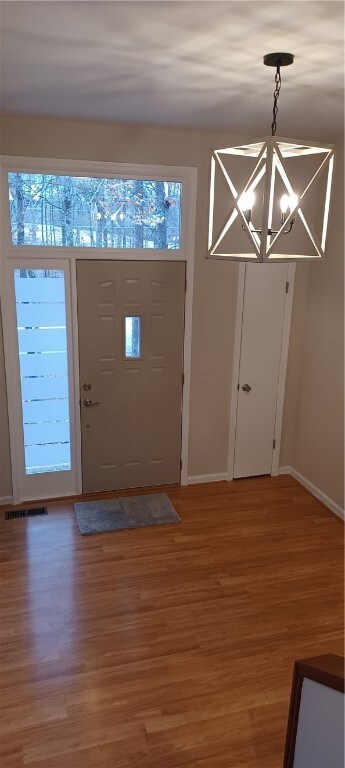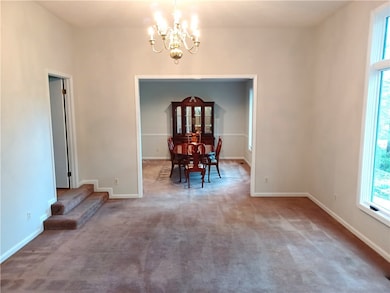2738 Bent Creek Rd Auburn, AL 36830
Estimated payment $2,635/month
Highlights
- Updated Kitchen
- Wooded Lot
- Main Floor Primary Bedroom
- Auburn Early Education Center Rated A
- Engineered Wood Flooring
- Attic
About This Home
Don’t miss this charming brick and wood home nestled on a wooded 0.46 +/- acre lot near the entrance to Saugahatchee Country Club. Offering approximately 2,710 sq ft of living space, this home features 3 bedrooms and 2.5 bathrooms. The updated kitchen boasts an island with a breakfast bar, stainless steel dishwasher, tile flooring, recessed lighting, backsplash, under-cabinet lighting, and ample cabinet and countertop space. Adjacent to the kitchen is a spacious breakfast room—perfect for casual dining. The large den features a cozy wood-burning fireplace, built-in shelving with space for a large TV, a wet bar, and two sliding glass doors that open to a covered rear carport/porch—ideal for relaxing or entertaining. The laundry room has been refreshed with new paint, shelving, and durable metal hanging rods. The primary suite easily accommodates a king-sized bed and includes a ceiling fan and window treatments. The en-suite bathroom offers dual vanities and a generous walk-in closet with metal shelving. Conveniently, the laundry room is located just off this closet. Additional highlights include a formal dining room and living room, both with tall ceilings that enhance the home’s open and airy feel.
Home Details
Home Type
- Single Family
Est. Annual Taxes
- $4,162
Year Built
- Built in 1988
Lot Details
- 0.46 Acre Lot
- Partially Fenced Property
- Stone Retaining Walls
- Wooded Lot
Parking
- 1 Carport Space
Home Design
- Brick Veneer
- Clapboard
Interior Spaces
- 2,710 Sq Ft Home
- 2-Story Property
- Wet Bar
- Ceiling Fan
- Recessed Lighting
- Wood Burning Fireplace
- Window Treatments
- Formal Dining Room
- Crawl Space
- Home Security System
- Attic
Kitchen
- Updated Kitchen
- Breakfast Area or Nook
- Electric Cooktop
- Stove
- Microwave
- Kitchen Island
- Disposal
Flooring
- Engineered Wood
- Carpet
- Tile
Bedrooms and Bathrooms
- 3 Bedrooms
- Primary Bedroom on Main
Laundry
- Laundry Room
- Washer and Dryer Hookup
Outdoor Features
- Covered Patio or Porch
- Outdoor Storage
Schools
- Auburn Early Education/Ogletree Elementary And Middle School
Utilities
- Cooling Available
- Heat Pump System
- Separate Meters
- Cable TV Available
Community Details
- No Home Owners Association
- Bent Creek Subdivision
Listing and Financial Details
- Assessor Parcel Number 09-07-35-0-000-005.000
Map
Home Values in the Area
Average Home Value in this Area
Tax History
| Year | Tax Paid | Tax Assessment Tax Assessment Total Assessment is a certain percentage of the fair market value that is determined by local assessors to be the total taxable value of land and additions on the property. | Land | Improvement |
|---|---|---|---|---|
| 2024 | $4,162 | $71,320 | $18,180 | $53,140 |
| 2023 | $3,851 | $71,320 | $18,180 | $53,140 |
| 2022 | $3,478 | $64,390 | $18,180 | $46,210 |
| 2021 | $3,332 | $61,708 | $15,000 | $46,708 |
| 2020 | $2,931 | $54,286 | $15,000 | $39,286 |
| 2019 | $3,168 | $58,652 | $15,000 | $43,652 |
| 2018 | $2,876 | $53,260 | $0 | $0 |
| 2015 | $2,659 | $49,240 | $0 | $0 |
| 2014 | $2,659 | $49,240 | $0 | $0 |
Property History
| Date | Event | Price | List to Sale | Price per Sq Ft |
|---|---|---|---|---|
| 07/08/2025 07/08/25 | Price Changed | $435,000 | -2.2% | $161 / Sq Ft |
| 04/29/2025 04/29/25 | Price Changed | $445,000 | -2.2% | $164 / Sq Ft |
| 04/29/2025 04/29/25 | For Sale | $455,000 | 0.0% | $168 / Sq Ft |
| 04/18/2025 04/18/25 | Pending | -- | -- | -- |
| 04/17/2025 04/17/25 | Price Changed | $455,000 | -3.2% | $168 / Sq Ft |
| 02/04/2025 02/04/25 | Price Changed | $470,000 | -1.1% | $173 / Sq Ft |
| 11/25/2024 11/25/24 | For Sale | $475,000 | -- | $175 / Sq Ft |
Source: Lee County Association of REALTORS®
MLS Number: 172540
APN: 09-07-35-0-000-005.000
- 2606 Cherington Dr
- 2604 Cherington Dr
- 286 Bentley Ct
- 4100 Hamilton Rd
- 0 Hilton Garden Dr Unit 173882
- 586 Glenview Ct
- 2346 Champions Blvd
- 2342 Barkley Crest Ln
- 755 Oakdale Dr
- Savannah Plan at Summerlin
- Oxford Plan at Summerlin
- Magnolia Plan at Summerlin
- Richmond Plan at Summerlin
- Charlotte Plan at Summerlin
- Augusta Plan at Summerlin
- Sullivan Plan at Summerlin
- Bridgewater Plan at Summerlin
- 710 Talmage Ln
- 725 Talmage Ln
- 751 Talmage Ln
- 2568 E Glenn Ave
- 2337 Barkley Crest Ln
- 1600 E Samford Ave
- 3219 Plainsman Loop
- 1414 Katie Ln
- 463 Arnell Ln
- 1353 Kurt Cir
- 1351 Kurt Cir
- 2000 Legacy Cir
- 1801 Century Blvd
- 3000 Ballfields Loop
- 111 Maple St
- 1188 Opelika Rd
- 989 Pembroke Place
- 420 N Dean Rd
- 1372 Commerce Dr
- 2050 Pepperell Pkwy
- 735 Patricia Cir
- 400 Village Dr
- 3855 Academy Dr
