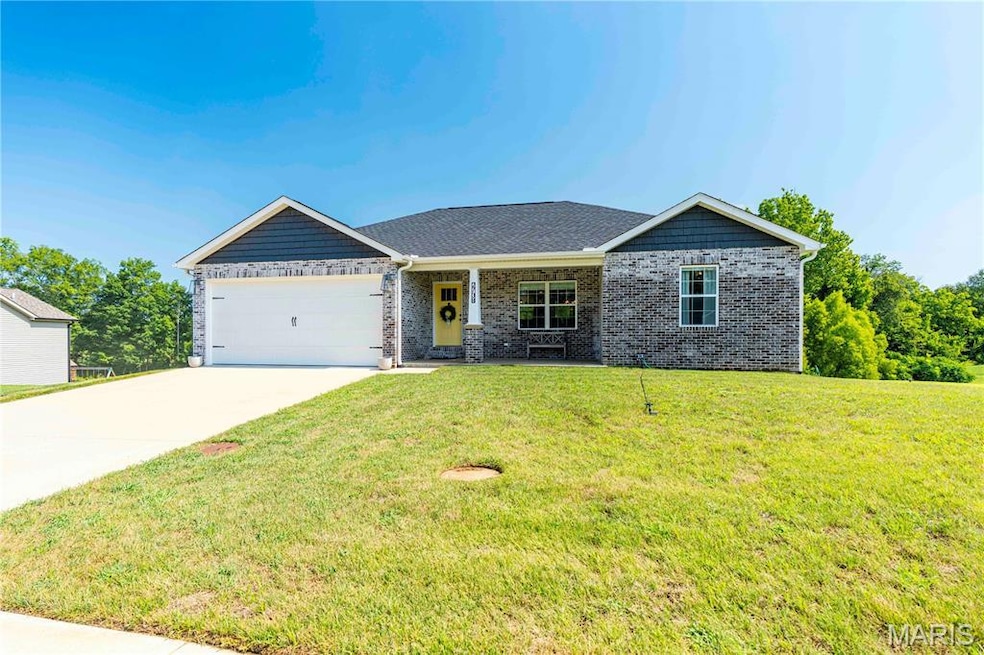
2738 Cortland Dr Jackson, MO 63755
Estimated payment $2,286/month
Highlights
- New Construction
- Deck
- Community Kitchen
- Jackson Senior High School Rated A-
- No HOA
- Home Office
About This Home
Stunning 4 bedroom, 3 bathroom home offers the perfect blend of style, functionality, and comfort. Step into the beautiful living room featuring a vaulted ceiling with a striking new wood beam, and gorgeous LVP wood flooring. The kitchen is a chef's dream with granite countertops, an island for gathering, spacious pantry, stainless steel appliances, and plenty of cabinet space. The split-bedroom floor plan offers an exquisite master suite that includes a large walk-in closet, a custom tiled shower, and double vanities. You'll appreciate the convenience of laundry hookups on both the main level located between the bedrooms and basement area. Head to the lower level and you are greeted with so much space! Ideal for a mother-in-law suite, or your guest accommodations, the lower level includes a kitchenette with refrigerator, wall oven, microwave, sink, and custom cabinetry. You'll also find a spacious family room with an electric fireplace and special order ceiling tiles, a fourth bedroom and bathroom, and a walk-out patio. Another standout feature is the John Deere room with an overhead door, perfect for easy access and additional storage. Don't miss out on this gorgeous home with so many updates!
Home Details
Home Type
- Single Family
Est. Annual Taxes
- $2,644
Year Built
- Built in 2021 | New Construction
Lot Details
- 0.94 Acre Lot
- Lot Dimensions are 110x262x196
- Back Yard
Parking
- 2 Car Attached Garage
- On-Street Parking
Home Design
- Brick Exterior Construction
- Architectural Shingle Roof
- Vinyl Siding
- Concrete Perimeter Foundation
Interior Spaces
- 2-Story Property
- Beamed Ceilings
- Electric Fireplace
- Blinds
- Pocket Doors
- Sliding Doors
- Family Room
- Living Room
- Home Office
- Fire and Smoke Detector
- Laundry Room
Kitchen
- Microwave
- Dishwasher
- Disposal
Flooring
- Carpet
- Laminate
- Luxury Vinyl Plank Tile
Bedrooms and Bathrooms
- 4 Bedrooms
Partially Finished Basement
- Basement Fills Entire Space Under The House
- Basement Ceilings are 8 Feet High
- Bedroom in Basement
- Finished Basement Bathroom
- Basement Window Egress
Eco-Friendly Details
- Energy-Efficient Windows
- Energy-Efficient Lighting
Outdoor Features
- Deck
- Exterior Lighting
- Rain Gutters
Schools
- Orchard Drive Elem. Elementary School
- Jackson Russell Hawkins Jr High Middle School
- Jackson Sr. High School
Utilities
- Forced Air Heating and Cooling System
- 220 Volts
- Fiber Optics Available
- Cable TV Available
Community Details
- No Home Owners Association
- Community Kitchen
Map
Home Values in the Area
Average Home Value in this Area
Tax History
| Year | Tax Paid | Tax Assessment Tax Assessment Total Assessment is a certain percentage of the fair market value that is determined by local assessors to be the total taxable value of land and additions on the property. | Land | Improvement |
|---|---|---|---|---|
| 2024 | $26 | $51,770 | $11,830 | $39,940 |
| 2023 | $2,644 | $51,770 | $11,830 | $39,940 |
| 2022 | $5 | $100 | $100 | $0 |
| 2021 | $5 | $100 | $100 | $0 |
Property History
| Date | Event | Price | Change | Sq Ft Price |
|---|---|---|---|---|
| 08/05/2025 08/05/25 | Pending | -- | -- | -- |
| 08/05/2025 08/05/25 | For Sale | $379,900 | -- | $153 / Sq Ft |
| 08/17/2021 08/17/21 | Off Market | -- | -- | -- |
| 08/13/2021 08/13/21 | Sold | -- | -- | -- |
Purchase History
| Date | Type | Sale Price | Title Company |
|---|---|---|---|
| Quit Claim Deed | -- | None Listed On Document |
Similar Homes in Jackson, MO
Source: MARIS MLS
MLS Number: MIS25053970
APN: 142020015018000000
- 448 Jona Gold Ct
- 626 Sue Dr
- 304 Morgan St
- 750 Strawberry Ln
- 300 Elmwood Blvd
- 934 Raines Ave
- 132 S Bast St
- 703 W Adams St
- 623 W Adams St
- 1386 Lilac Ln
- 735 Dallas St
- 211 N Hope St
- 1278 Bramblewood Dr
- 1512 Briarwood St
- 862 Aspen Dr
- 757 N West Ln
- 616 Greensferry Rd
- 723 August St
- 819 August St
- 453 Whetstone Way






