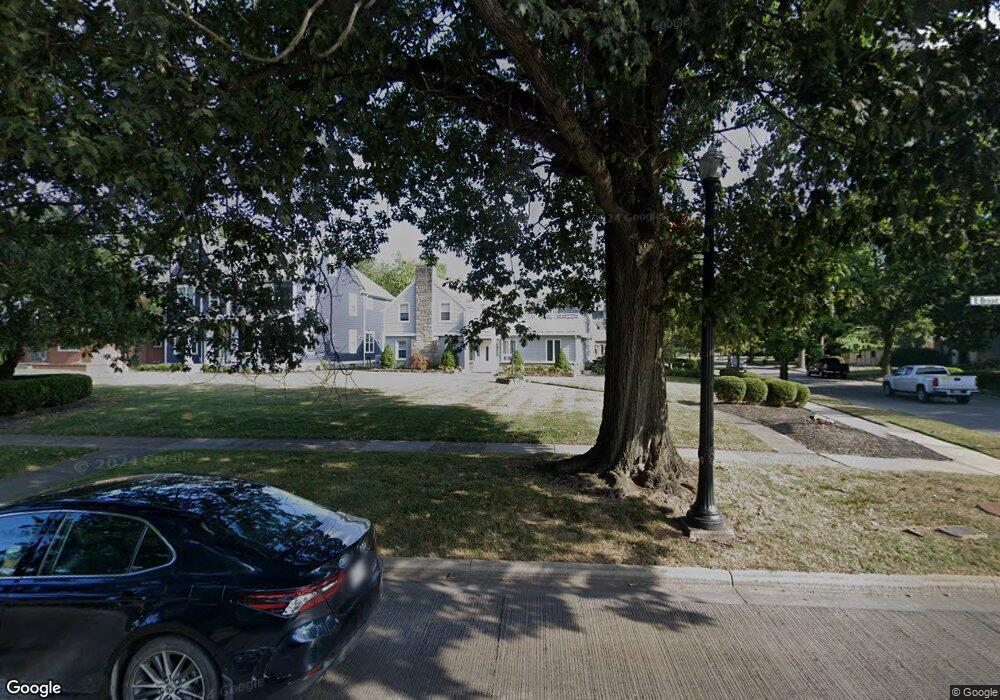2738 E Broad St Columbus, OH 43209
Estimated Value: $760,000 - $891,000
4
Beds
4
Baths
3,670
Sq Ft
$223/Sq Ft
Est. Value
About This Home
This home is located at 2738 E Broad St, Columbus, OH 43209 and is currently estimated at $817,453, approximately $222 per square foot. 2738 E Broad St is a home located in Franklin County with nearby schools including Maryland Elementary School, Bexley Middle School, and Bexley High School.
Ownership History
Date
Name
Owned For
Owner Type
Purchase Details
Closed on
May 7, 2010
Sold by
Strip A C and Huntington National Bank
Bought by
2738 Broad Llc
Current Estimated Value
Purchase Details
Closed on
May 3, 2010
Sold by
Estate Of Samuel W Rubenstein
Bought by
Strip A C and Huntington National Bank
Purchase Details
Closed on
Feb 19, 1964
Bought by
Rubenstein Samuel W
Create a Home Valuation Report for This Property
The Home Valuation Report is an in-depth analysis detailing your home's value as well as a comparison with similar homes in the area
Home Values in the Area
Average Home Value in this Area
Purchase History
| Date | Buyer | Sale Price | Title Company |
|---|---|---|---|
| 2738 Broad Llc | $235,000 | Talon Group | |
| Strip A C | -- | Talon Group | |
| Rubenstein Samuel W | -- | -- |
Source: Public Records
Tax History
| Year | Tax Paid | Tax Assessment Tax Assessment Total Assessment is a certain percentage of the fair market value that is determined by local assessors to be the total taxable value of land and additions on the property. | Land | Improvement |
|---|---|---|---|---|
| 2025 | $13,087 | $235,660 | $90,690 | $144,970 |
| 2024 | $13,087 | $235,660 | $90,690 | $144,970 |
| 2023 | $11,766 | $235,655 | $90,685 | $144,970 |
| 2022 | $11,271 | $181,300 | $57,750 | $123,550 |
| 2021 | $11,280 | $181,300 | $57,750 | $123,550 |
| 2020 | $11,180 | $181,300 | $57,750 | $123,550 |
| 2019 | $10,388 | $148,200 | $48,130 | $100,070 |
| 2018 | $7,771 | $145,050 | $48,130 | $96,920 |
| 2017 | $7,655 | $145,050 | $48,130 | $96,920 |
| 2016 | $6,689 | $102,830 | $30,590 | $72,240 |
| 2015 | $6,708 | $102,830 | $30,590 | $72,240 |
| 2014 | $6,746 | $102,830 | $30,590 | $72,240 |
| 2013 | $3,507 | $102,830 | $30,590 | $72,240 |
Source: Public Records
Map
Nearby Homes
- 125 S Stanwood Rd
- 103 N Ardmore Rd
- 142 S Gould Rd
- 2465 E Broad St
- 161 N Gould Rd
- 50 S Chesterfield Rd
- 205 N Gould Rd
- 271 S Cassingham Rd
- 343 N Cassady Ave
- 2779 Columbus Ave
- 180 N Harding Rd
- 2430 Plymouth Ave
- 2822 Bellwood Ave
- 3191 E Broad St
- 181 S Kellner Rd
- 2417 Fair Ave
- 238 Edgevale Rd
- 157 N Kellner Rd
- 277 S James Rd
- 194 N Kellner Rd
- 2738 E Broad St
- 21 N Stanwood Rd
- 2730 E Broad St
- 2720 E Broad St
- 20 N Stanwood Rd
- 29 N Stanwood Rd
- 2762 E Broad St
- 2714 E Broad St
- 37 N Stanwood Rd
- 34 N Remington Rd
- 2770 E Broad St
- 2737 E Broad St
- 43 N Stanwood Rd
- 40 N Remington Rd
- 2725 E Broad St
- 30 N Stanwood Rd
- 2778 E Broad St
- 47 N Stanwood Rd
- 48 N Remington Rd
- 2709 E Broad St
Your Personal Tour Guide
Ask me questions while you tour the home.
