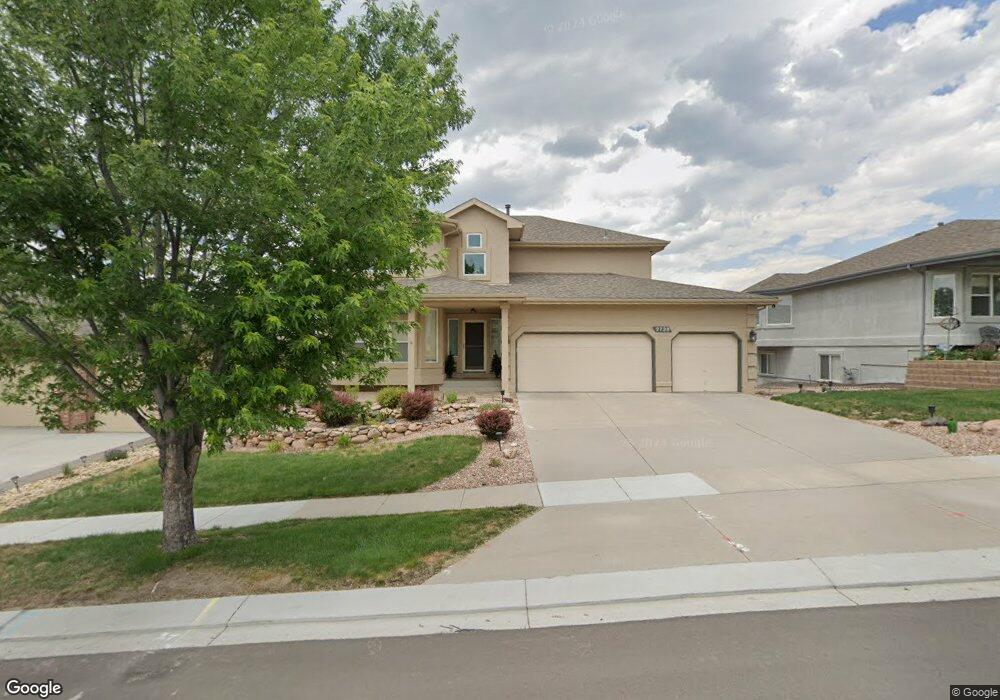2738 Kittyhawk Rd Colorado Springs, CO 80920
Pine Creek Neighborhood
5
Beds
4
Baths
3,634
Sq Ft
9,148
Sq Ft Lot
About This Home
This home is located at 2738 Kittyhawk Rd, Colorado Springs, CO 80920. 2738 Kittyhawk Rd is a home located in El Paso County with nearby schools including Mountain View Elementary School, Challenger Middle School, and Pine Creek High School.
Create a Home Valuation Report for This Property
The Home Valuation Report is an in-depth analysis detailing your home's value as well as a comparison with similar homes in the area
Home Values in the Area
Average Home Value in this Area
Tax History Compared to Growth
Map
Nearby Homes
- 10239 Clovercrest Dr
- 10634 Silverton Creek Point
- 10083 Clovercrest Dr
- 9825 Pleasanton Dr
- 9765 Pleasanton Dr
- 3389 Sugar Pine Way
- 2512 Willow Glen Dr
- 2528 Willow Glen Dr
- 2232 Arikaree Heights Unit 302
- Tymbre Plan at Victory Ridge - The Residences
- 2232 Arikaree Heights Unit 207
- Michael Plan at Victory Ridge - The Residences
- 2232 Arikaree Heights Unit 208
- 2232 Arikaree Heights Unit 101
- 2232 Arikaree Heights Unit 205
- 2070 Alamosa Dr
- Brendon Plan at Victory Ridge - Parkside
- Tristyn Plan at Victory Ridge - Parkside
- Nolan Plan at Victory Ridge - The Commons
- Greyson Plan at Victory Ridge - The Commons
- 2744 Kittyhawk Rd
- 2732 Kittyhawk Rd
- 2750 Kittyhawk Rd
- 2726 Kittyhawk Rd
- 10140 Cool Creek Ct
- 2756 Kittyhawk Rd
- 2755 Kittyhawk Rd
- 10130 Cool Creek Ct
- 10165 Clear Creek Rd
- 2762 Kittyhawk Rd
- 10549 Kelowna View
- 2714 Kittyhawk Rd
- 10543 Kelowna View
- 10555 Kelowna View
- 10155 Clear Creek Rd
- 10125 Cool Creek Ct
- 10567 Kelowna View
- 10120 Cool Creek Ct
- 2708 Kittyhawk Rd
- 2765 Kittyhawk Rd
