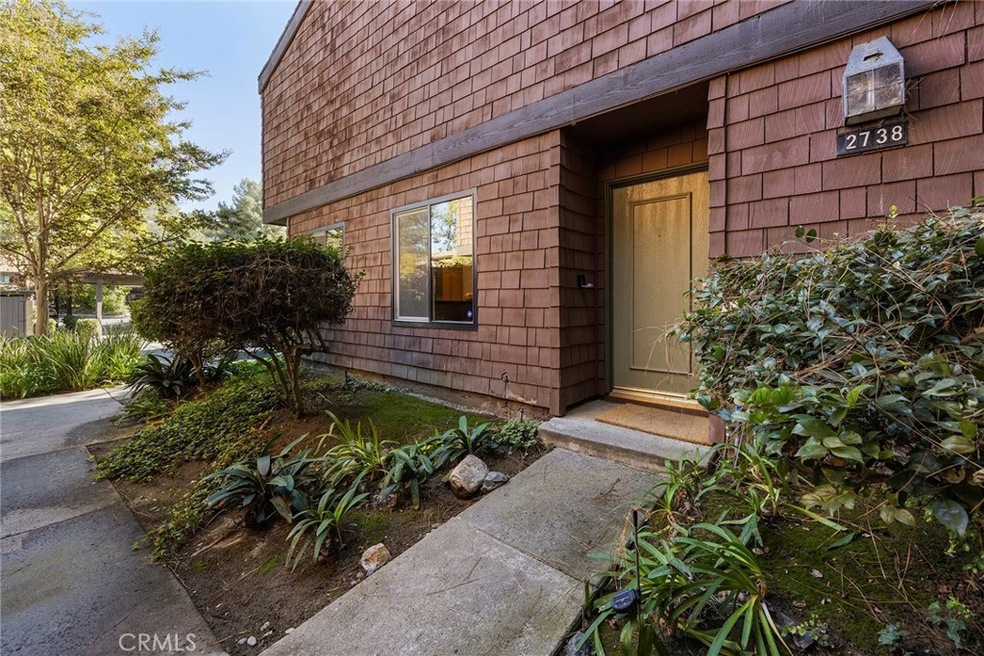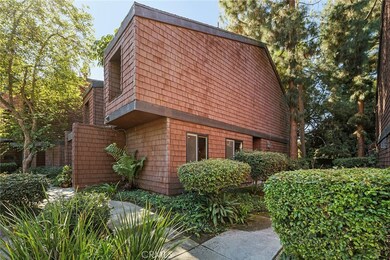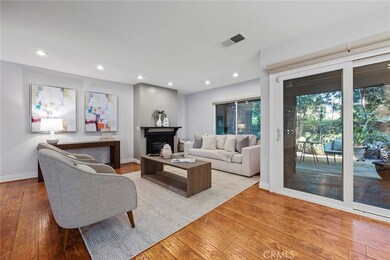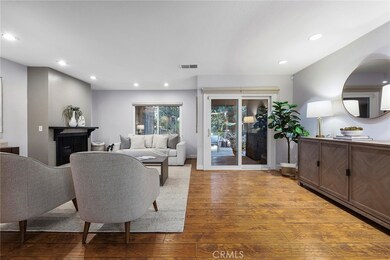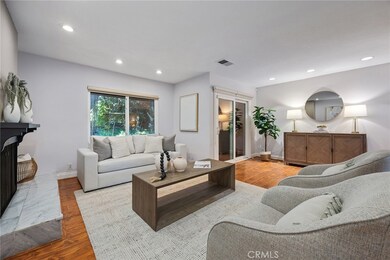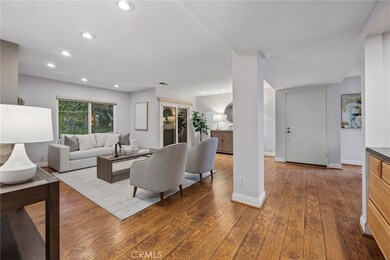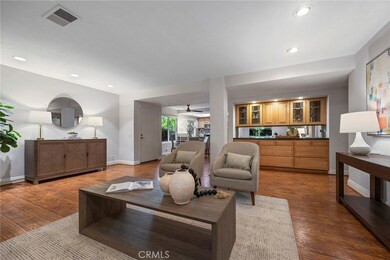
2738 Quail Ridge Cir Unit 20 Fullerton, CA 92835
Cal State Fullerton NeighborhoodHighlights
- Heated In Ground Pool
- View of Trees or Woods
- Clubhouse
- Fullerton Union High School Rated A
- Updated Kitchen
- Contemporary Architecture
About This Home
As of December 2024Welcome to your personal oasis in the heart of the renowned Quail Ridge community—celebrated for its unique resort-style ambiance, surrounded by mature trees, tranquil streams, and cascading waterfalls. This ground-level, single-story gem offers seamless accessibility with NO steps, making it perfect for all ages.
Prime Location Across from Craig Park. Situated directly across from Craig Park, you'll have endless opportunities for outdoor activities—play, run, or enjoy quality time with friends and family. Plus, you're just moments away from Downtown Brea, Downtown Fullerton, CSUF, premier shopping, entertainment, and have easy access to the 57 FWY.
Stunning Interior Features Spacious Living Room: Cozy up by the fireplace or admire the serene views through sliding doors that lead to a large patio with a storage room, all overlooking lush trees, streams, and waterfalls.
Elegant Master Suite opens to a private patio adorned with artificial grass and pavers, offering a mountain-retreat vibe where you can unwind and enjoy leisure time.
Modern Upgrades: Features all double-pane windows and sliding doors, scraped and textured ceilings with recessed lighting, and ceiling fans in the dining room and both bedrooms. Gourmet Kitchen equipped with a pantry featuring roll-out shelves and tile flooring, the kitchen seamlessly opens to the dining room with laminate flooring and a ceiling fan.
Luxurious Bathrooms:Both bathrooms have been meticulously remodeled with quartz and marble countertops and elegant tile floors. The master bathroom boasts a convenient walk-in shower for a spa-like experience.
Energy-Efficient Comfort: Stay comfortable year-round with the state-of-the-art HVAC unit, completely replaced in 2019 with the most energy-efficient model on the market. Enjoy optimal climate control while saving on energy costs.
Resort-Style Amenities: As part of the community, indulge in exceptional amenities: Sparkling Swimming pool and spa; Modern clubhouse for gatherings; Two tennis courts for recreation; Comprehensive exterior maintenance.
Convenience and Accessibility: This unit comes with two assigned carports and is MOVE-IN READY! With no steps to navigate, it offers effortless living in a picturesque setting.
Don't Miss This Jewel in Paradise:Experience the perfect blend of luxury, comfort, and convenience in a home that feels like a permanent vacation. This is more than just a home—it's a lifestyle awaiting you. See it yourself and make it yours today!
Last Agent to Sell the Property
Century 21 Discovery Brokerage Phone: 714-305-3696 License #01320727 Listed on: 10/24/2024

Property Details
Home Type
- Condominium
Est. Annual Taxes
- $5,604
Year Built
- Built in 1976 | Remodeled
HOA Fees
- $480 Monthly HOA Fees
Home Design
- Contemporary Architecture
- Wood Siding
- Redwood Siding
- Shingle Siding
- Stucco
Interior Spaces
- 1,215 Sq Ft Home
- 1-Story Property
- Gas Fireplace
- Double Pane Windows
- Custom Window Coverings
- Living Room with Fireplace
- Dining Room
- Laminate Flooring
- Views of Woods
Kitchen
- Updated Kitchen
- Eat-In Kitchen
- Breakfast Bar
- Electric Cooktop
- Dishwasher
Bedrooms and Bathrooms
- 2 Main Level Bedrooms
- 2 Full Bathrooms
Laundry
- Laundry Room
- Dryer
- Washer
Home Security
Pool
- Heated In Ground Pool
- Spa
Schools
- Rolling Hills Elementary School
- Ladera Vista Middle School
Utilities
- Central Heating and Cooling System
- Heating System Uses Natural Gas
- Hot Water Heating System
- Central Water Heater
- Sewer Paid
Additional Features
- Open Patio
- Two or More Common Walls
Listing and Financial Details
- Earthquake Insurance Required
- Tax Lot 1
- Tax Tract Number 3068
- Assessor Parcel Number 93472020
- $375 per year additional tax assessments
Community Details
Overview
- 144 Units
- Quail Ridge Association, Phone Number (949) 833-2600
- Keystone Pacific HOA
- Quail Ridge Subdivision
- Maintained Community
Amenities
- Clubhouse
Recreation
- Tennis Courts
- Community Pool
- Community Spa
Pet Policy
- Pets Allowed
Security
- Carbon Monoxide Detectors
- Fire and Smoke Detector
Ownership History
Purchase Details
Home Financials for this Owner
Home Financials are based on the most recent Mortgage that was taken out on this home.Purchase Details
Home Financials for this Owner
Home Financials are based on the most recent Mortgage that was taken out on this home.Purchase Details
Home Financials for this Owner
Home Financials are based on the most recent Mortgage that was taken out on this home.Purchase Details
Home Financials for this Owner
Home Financials are based on the most recent Mortgage that was taken out on this home.Purchase Details
Purchase Details
Home Financials for this Owner
Home Financials are based on the most recent Mortgage that was taken out on this home.Purchase Details
Home Financials for this Owner
Home Financials are based on the most recent Mortgage that was taken out on this home.Purchase Details
Purchase Details
Purchase Details
Purchase Details
Home Financials for this Owner
Home Financials are based on the most recent Mortgage that was taken out on this home.Similar Homes in Fullerton, CA
Home Values in the Area
Average Home Value in this Area
Purchase History
| Date | Type | Sale Price | Title Company |
|---|---|---|---|
| Grant Deed | -- | First American Title | |
| Grant Deed | -- | First American Title | |
| Grant Deed | $725,000 | First American Title | |
| Interfamily Deed Transfer | -- | None Available | |
| Grant Deed | $436,000 | Ticor Title Company | |
| Interfamily Deed Transfer | -- | California Title Company | |
| Interfamily Deed Transfer | -- | Stewart Title | |
| Grant Deed | $225,000 | Stewart Title | |
| Interfamily Deed Transfer | -- | Stewart Title | |
| Interfamily Deed Transfer | -- | -- | |
| Grant Deed | $126,500 | Chicago Title Co | |
| Grant Deed | -- | -- | |
| Individual Deed | $130,000 | Orange Coast Title |
Mortgage History
| Date | Status | Loan Amount | Loan Type |
|---|---|---|---|
| Open | $294,000 | New Conventional | |
| Previous Owner | $300,000 | New Conventional | |
| Previous Owner | $272,000 | New Conventional | |
| Previous Owner | $218,900 | New Conventional | |
| Previous Owner | $218,160 | FHA | |
| Previous Owner | $219,296 | FHA | |
| Previous Owner | $127,050 | FHA |
Property History
| Date | Event | Price | Change | Sq Ft Price |
|---|---|---|---|---|
| 12/06/2024 12/06/24 | Sold | $725,000 | +5.8% | $597 / Sq Ft |
| 11/01/2024 11/01/24 | Pending | -- | -- | -- |
| 10/24/2024 10/24/24 | For Sale | $685,000 | +57.1% | $564 / Sq Ft |
| 04/11/2017 04/11/17 | Sold | $436,000 | +0.3% | $359 / Sq Ft |
| 03/29/2017 03/29/17 | Pending | -- | -- | -- |
| 03/25/2017 03/25/17 | Price Changed | $434,888 | -1.2% | $358 / Sq Ft |
| 02/17/2017 02/17/17 | For Sale | $440,000 | -- | $362 / Sq Ft |
Tax History Compared to Growth
Tax History
| Year | Tax Paid | Tax Assessment Tax Assessment Total Assessment is a certain percentage of the fair market value that is determined by local assessors to be the total taxable value of land and additions on the property. | Land | Improvement |
|---|---|---|---|---|
| 2024 | $5,604 | $496,091 | $395,770 | $100,321 |
| 2023 | $5,467 | $486,364 | $388,010 | $98,354 |
| 2022 | $5,429 | $476,828 | $380,402 | $96,426 |
| 2021 | $5,334 | $467,479 | $372,943 | $94,536 |
| 2020 | $5,304 | $462,686 | $369,119 | $93,567 |
| 2019 | $5,166 | $453,614 | $361,881 | $91,733 |
| 2018 | $5,087 | $444,720 | $354,785 | $89,935 |
| 2017 | $2,913 | $243,506 | $149,362 | $94,144 |
| 2016 | $2,853 | $238,732 | $146,433 | $92,299 |
| 2015 | $2,775 | $235,147 | $144,234 | $90,913 |
| 2014 | $2,695 | $230,541 | $141,408 | $89,133 |
Agents Affiliated with this Home
-

Seller's Agent in 2024
Valentina Sharp
Century 21 Discovery
(714) 626-2000
5 in this area
27 Total Sales
-

Buyer's Agent in 2024
Eric Lambert
Circa Properties, Inc.
(714) 494-5021
2 in this area
76 Total Sales
-

Buyer Co-Listing Agent in 2024
Merian Lambert
Circa Properties, Inc.
(714) 618-1966
2 in this area
62 Total Sales
-
A
Seller Co-Listing Agent in 2017
Alex Tipakov
Century 21 Discovery
Map
Source: California Regional Multiple Listing Service (CRMLS)
MLS Number: PW24220627
APN: 934-720-20
- 2789 Pine Creek Cir
- 3010 Associated Rd Unit 133
- 3020 Associated Rd Unit 110
- 2851 Rolling Hills Dr Unit 45
- 2851 Rolling Hills Dr Unit 260
- 2851 Rolling Hills Dr Unit 255
- 2851 Rolling Hills Dr Unit 224
- 2991 Gingerwood Cir
- 3000 Persimmon Place
- 2416 Pinecrest Ct
- 3059 Heather Dr
- 2601 Sherwood Ave
- 2811 Lancewood Ct
- 2902 Parkwood Ct
- 2625 Andover Ave
- 2150 Hilltop Ct
- 401 Marymont Ave
- 3101 Maple Ave
- 2014 Associated Rd Unit 2
- 1976 Palmetto Terrace
