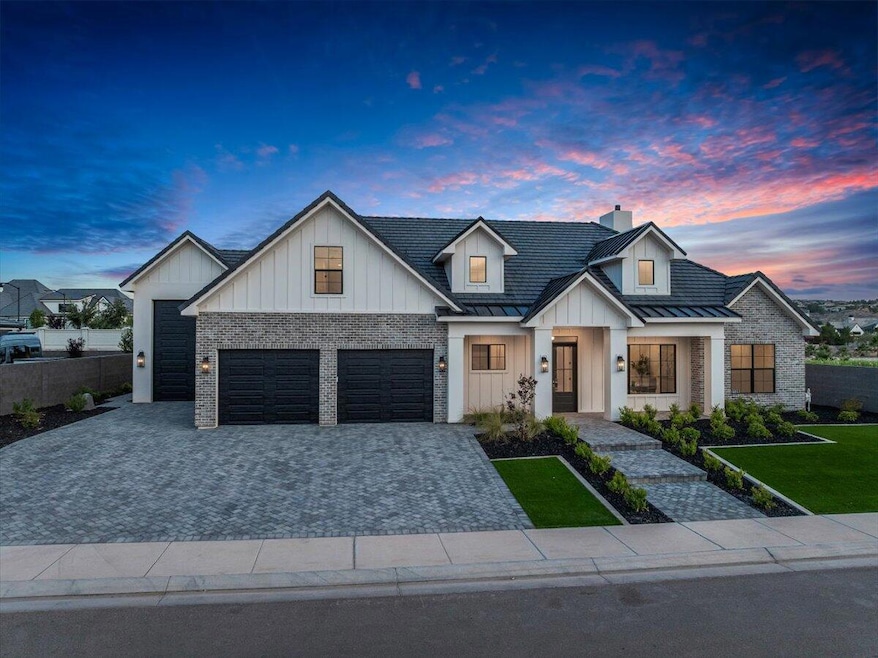2738 Stonedale Dr St. George, UT 84790
Estimated payment $6,023/month
Highlights
- RV Garage
- Vaulted Ceiling
- Private Yard
- Washington Fields Intermediate School Rated A-
- Loft
- No HOA
About This Home
Welcome to Moorland Park Estates where timeless tradition meets modern, elevated living. Inspired by classic Southeastern Architecture and reimagined for the vibrant Southern Utah lifestyle. This custom home blends charm, sophistication, and functionality in one of St. George's most coveted locations in the heart of the valley and close to all of the convenience you want and need. With four bedrooms, designer finishes throughout, vaulted ceilings, and an expansive great room that flows effortlessly into the gourmet kitchen, this exceptional home is built for both everyday comfort and unforgettable entertaining. And don't forget the RV garage! Retractable glass connects the indoor/outdoor space for resort style living and backs to an open space easement for additional privacy. The chef's kitchen boasts full built in stainless appliances, designer quartz countertops, custom cabinetry, and a hidden oversized butler's pantry. Every finish is high-end, every detail intentional. The craftsmanship of this home shines through every room and detail. Upstairs, the oversized loft adapts to your lifestyle: bunk room, theater, guest residence, or game space? You choose. The luxurious primary suite offers private patio access, spa-style bath with herringbone tile, and direct access to the laundry through a custom walk-in closet. Add a 2.5-car garage, RV bay, EV charging, and you've got a true 10 out of 10. 2x6 construction, upgraded windows, industry leading insulation, paver patios and driveway, upgraded exterior brick and siding, epoxy garage floors, and over 1,100 square feet of garage make this the complete package of quality and function. No HOA Welcome home to 2738 Stonedale in Moorland Park!
Home Details
Home Type
- Single Family
Est. Annual Taxes
- $1,896
Year Built
- Built in 2025
Lot Details
- 10,019 Sq Ft Lot
- Property is Fully Fenced
- Landscaped
- Sprinkler System
- Private Yard
Parking
- Attached Garage
- Oversized Parking
- Extra Deep Garage
- Garage Door Opener
- RV Garage
Home Design
- Brick Exterior Construction
- Slab Foundation
- Tile Roof
- Metal Roof
- Wood Siding
- Stucco Exterior
Interior Spaces
- 3,314 Sq Ft Home
- 1-Story Property
- Central Vacuum
- Vaulted Ceiling
- Ceiling Fan
- Gas Fireplace
- Double Pane Windows
- Den
- Loft
Kitchen
- Built-In Range
- Range Hood
- Microwave
- Dishwasher
- Disposal
Bedrooms and Bathrooms
- 4 Bedrooms
- Walk-In Closet
- 5 Bathrooms
- Bathtub With Separate Shower Stall
Outdoor Features
- Covered Patio or Porch
- Exterior Lighting
Schools
- Riverside Elementary School
- Crimson Cliffs Middle School
- Crimson Cliffs High School
Utilities
- Central Air
- Heating System Uses Natural Gas
- Heat Pump System
Community Details
- No Home Owners Association
- Moorland Park Subdivision
- Electric Vehicle Charging Station
Listing and Financial Details
- Home warranty included in the sale of the property
- Assessor Parcel Number SG-MOO-4-54
Map
Home Values in the Area
Average Home Value in this Area
Property History
| Date | Event | Price | List to Sale | Price per Sq Ft |
|---|---|---|---|---|
| 12/15/2025 12/15/25 | Price Changed | $1,115,000 | -3.0% | $336 / Sq Ft |
| 11/25/2025 11/25/25 | Price Changed | $1,150,000 | -1.7% | $347 / Sq Ft |
| 10/31/2025 10/31/25 | Price Changed | $1,170,000 | -1.7% | $353 / Sq Ft |
| 07/08/2025 07/08/25 | For Sale | $1,190,000 | -- | $359 / Sq Ft |
Source: Washington County Board of REALTORS®
MLS Number: 25-262942
- 2799 Stonedale Dr
- 2688 E 1240 S
- 1149 S 2970 E
- 2889 E 1400 S
- 2892 E 1400 S
- 2426 E Springs Dr
- 1489 S 2670 E
- 0 Gneiss Dr Unit 25-258152
- 0 Gneiss Dr Unit 25-258150
- 0 Gneiss Dr Unit 25-258223
- 1526 Shale Dr
- 2848 Woodrow Ln
- 2789 E Siltstone Dr
- 2832 Woodrow Ln
- Lot 3 Summit View
- 2814 Woodrow Ln
- 469 W Lanz Cir
- 466 W Lanz Cir
- 1021 Churrea Dr
- 1481 S Red Cliffs Temple Ln
- 832 S American Beech Ln
- 770 S 2780 E
- 2271 E Dinosaur Crossing Dr
- 2409 E Dinosaur Crossing Dr
- 368 S Mall Dr
- 514 S 1990 E
- 344 S 1990 E
- 277 S 1000 E
- 3226 E 2930 S
- 1555 E Mead Ln
- 1551 E Mead Ln
- 444 Sunland Dr
- 1010 N 1800 E
- 605 E Tabernacle St
- 175 S 400 E
- 220 E 600 S
- 55 E 700 S
- 575 S Main St
- 460 S Main St
- 845 E Desert Cactus Dr







