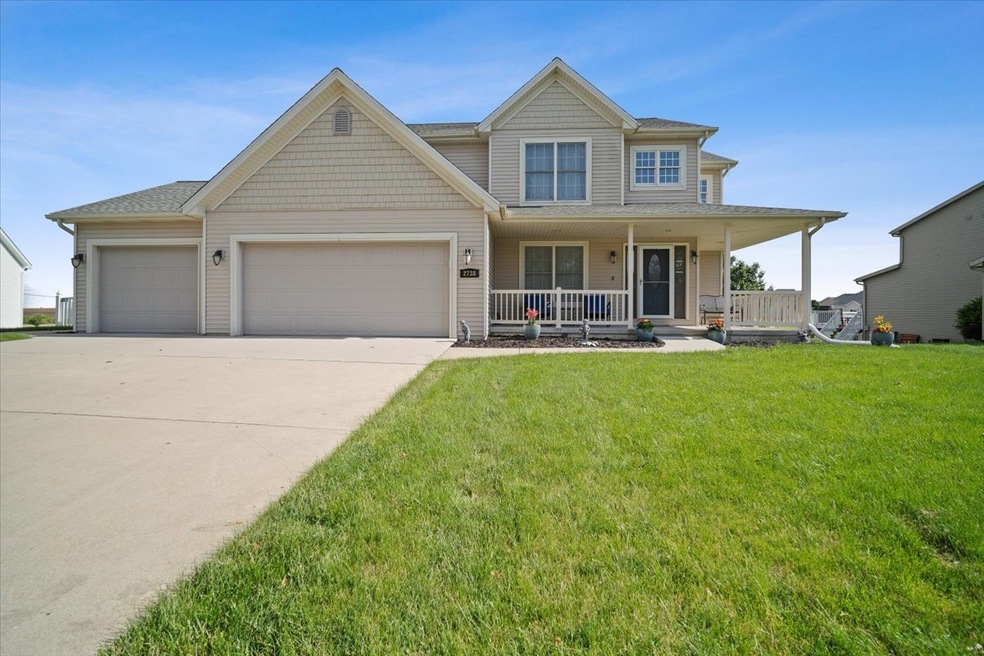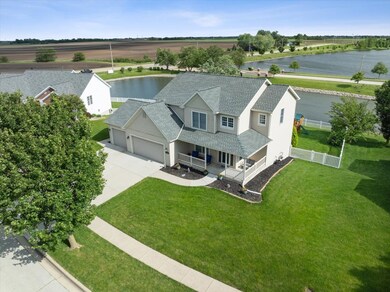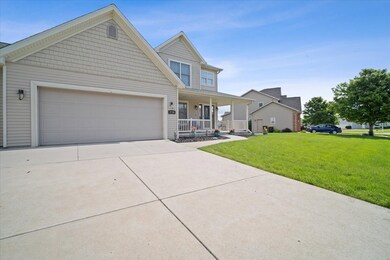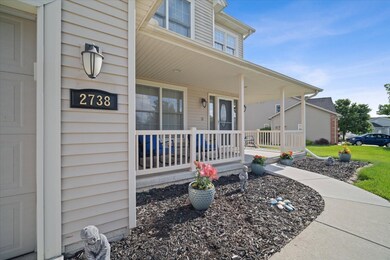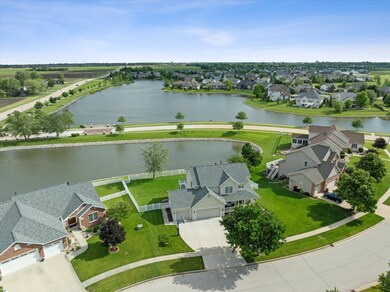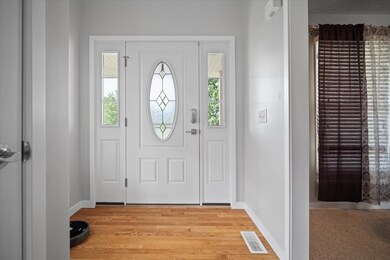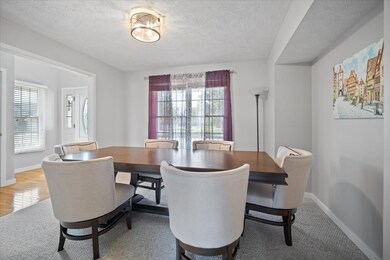
2738 Wharton Way Normal, IL 61761
North Bridge NeighborhoodHighlights
- Lake Front
- Community Lake
- Deck
- Mature Trees
- Fireplace in Kitchen
- Pond
About This Home
As of July 2024What a fabulous home in a fabulous location! Wake up to views of the sunrises and a beautiful lake right out your back deck. Or relax on the wrap-around front porch with an iced cold lemonade. This stunner of a 5-bedroom home offers an abundance of natural light along with neutral paint, white painted trim, and white doors throughout. The main level offers a formal dining room, a fantastic family room with a 2-sided fireplace, and a spacious kitchen featuring quartz counter tops and has all appliances staying. There is even a main-level laundry room with a staying washer and dryer! Upstairs you will discover 4 generous in size bedrooms, including the primary suite with back-of-the-house lake views, its own ensuite and a fantastic closet that is big enough to share! The basement has stylish daylight windows in the finished family room along with a fifth bedroom and ample-sized storage room. The home is equipped with an on-demand/tankless hot water system and a high-efficiency furnace. The back deck overlooks the two beautiful subdivision lakes and is the perfect place to relax and entertain on. So many newer features too, including roof new in '20, ac new in '21, new tankless/on-demand water heater '18, new fence in '19. This is a home that you will love to call your own!
Last Agent to Sell the Property
BHHS Central Illinois, REALTORS License #471003669 Listed on: 05/29/2024

Home Details
Home Type
- Single Family
Est. Annual Taxes
- $8,402
Year Built
- Built in 2002
Lot Details
- Lot Dimensions are 100x120x104x116
- Lake Front
- Fenced Yard
- Paved or Partially Paved Lot
- Mature Trees
HOA Fees
- $8 Monthly HOA Fees
Parking
- 3 Car Attached Garage
- Garage Transmitter
- Garage Door Opener
- Driveway
- Parking Included in Price
Home Design
- Traditional Architecture
- Asphalt Roof
- Vinyl Siding
- Radon Mitigation System
- Concrete Perimeter Foundation
Interior Spaces
- 3,304 Sq Ft Home
- 2-Story Property
- Built-In Features
- Ceiling Fan
- Attached Fireplace Door
- Gas Log Fireplace
- Family Room with Fireplace
- Formal Dining Room
- Wood Flooring
- Water Views
- Carbon Monoxide Detectors
Kitchen
- Range
- Microwave
- Dishwasher
- Stainless Steel Appliances
- Disposal
- Fireplace in Kitchen
Bedrooms and Bathrooms
- 4 Bedrooms
- 5 Potential Bedrooms
- Walk-In Closet
- Dual Sinks
- Whirlpool Bathtub
- Separate Shower
Laundry
- Laundry on main level
- Dryer
- Washer
Partially Finished Basement
- Basement Fills Entire Space Under The House
- Sump Pump
- Rough-In Basement Bathroom
- Basement Window Egress
Outdoor Features
- Pond
- Deck
- Porch
Schools
- Hudson Elementary School
- Kingsley Jr High Middle School
- Normal Community West High Schoo
Utilities
- Forced Air Heating and Cooling System
- Heating System Uses Natural Gas
Community Details
- Association fees include insurance
- Association Phone (309) 000-0000
- North Bridge Subdivision
- Community Lake
Listing and Financial Details
- Homeowner Tax Exemptions
Ownership History
Purchase Details
Home Financials for this Owner
Home Financials are based on the most recent Mortgage that was taken out on this home.Purchase Details
Home Financials for this Owner
Home Financials are based on the most recent Mortgage that was taken out on this home.Purchase Details
Home Financials for this Owner
Home Financials are based on the most recent Mortgage that was taken out on this home.Similar Homes in the area
Home Values in the Area
Average Home Value in this Area
Purchase History
| Date | Type | Sale Price | Title Company |
|---|---|---|---|
| Warranty Deed | $417,500 | None Listed On Document | |
| Warranty Deed | $400,000 | Alliance Land Title | |
| Warranty Deed | $254,500 | None Available |
Mortgage History
| Date | Status | Loan Amount | Loan Type |
|---|---|---|---|
| Open | $307,000 | New Conventional | |
| Closed | $396,625 | New Conventional | |
| Previous Owner | $379,905 | New Conventional | |
| Previous Owner | $118,500 | New Conventional | |
| Previous Owner | $203,312 | No Value Available |
Property History
| Date | Event | Price | Change | Sq Ft Price |
|---|---|---|---|---|
| 06/06/2025 06/06/25 | Pending | -- | -- | -- |
| 05/22/2025 05/22/25 | For Sale | $449,900 | +7.8% | $136 / Sq Ft |
| 07/12/2024 07/12/24 | Sold | $417,500 | -0.6% | $126 / Sq Ft |
| 06/06/2024 06/06/24 | Pending | -- | -- | -- |
| 05/28/2024 05/28/24 | For Sale | $420,000 | +5.0% | $127 / Sq Ft |
| 06/20/2023 06/20/23 | Sold | $399,900 | +2.6% | $179 / Sq Ft |
| 04/29/2023 04/29/23 | Pending | -- | -- | -- |
| 04/28/2023 04/28/23 | Price Changed | $389,900 | -2.5% | $175 / Sq Ft |
| 04/21/2023 04/21/23 | For Sale | $399,900 | -- | $179 / Sq Ft |
Tax History Compared to Growth
Tax History
| Year | Tax Paid | Tax Assessment Tax Assessment Total Assessment is a certain percentage of the fair market value that is determined by local assessors to be the total taxable value of land and additions on the property. | Land | Improvement |
|---|---|---|---|---|
| 2024 | $7,915 | $116,341 | $21,078 | $95,263 |
| 2022 | $7,915 | $94,113 | $17,051 | $77,062 |
| 2021 | $7,614 | $88,794 | $16,087 | $72,707 |
| 2020 | $7,566 | $87,872 | $15,920 | $71,952 |
| 2019 | $7,307 | $87,400 | $15,834 | $71,566 |
| 2018 | $7,221 | $86,474 | $15,666 | $70,808 |
| 2017 | $6,963 | $86,474 | $15,666 | $70,808 |
| 2016 | $6,888 | $86,474 | $15,666 | $70,808 |
| 2015 | $6,689 | $84,447 | $15,299 | $69,148 |
| 2014 | $6,606 | $84,447 | $15,299 | $69,148 |
| 2013 | -- | $84,447 | $15,299 | $69,148 |
Agents Affiliated with this Home
-

Seller's Agent in 2025
Greta Janis
eXp Realty
21 Total Sales
-

Seller's Agent in 2024
Tracy Haas Riley
BHHS Central Illinois, REALTORS
(309) 275-6590
5 in this area
313 Total Sales
-

Seller Co-Listing Agent in 2024
Kristen Oliver
BHHS Central Illinois, REALTORS
(309) 838-6082
3 in this area
184 Total Sales
-
C
Buyer's Agent in 2024
Christine Sheppard
Coldwell Banker Real Estate Group
(309) 826-7110
1 in this area
96 Total Sales
-
M
Seller's Agent in 2023
Michael Dowd
Dowd Properties
Map
Source: Midwest Real Estate Data (MRED)
MLS Number: 12066962
APN: 14-11-228-007
- 2321 Hayden Way
- 2671 Billings Dr
- 2321 Corrigan Way
- 2194 Corrigan Way
- 2477 Stanfield Ln
- 2236 Boulder Dr
- 1930 Berkshire Gardens Cc Ln
- 1506 Tamarack Unit B
- 1098 Ironwood Cc Dr
- 605 Ironwood Cc Dr
- 2900 Bear Claw St
- 1243 Slate St
- 1239 Slate St
- 1814 Loblolly Dr
- 1753 Lockspur Way
- 2538 Marble Rd
- 2523 Marble Rd
- 1230 N Pointe Dr
- 1766 Hicksii Rd
- 1172 Hershey Rd
