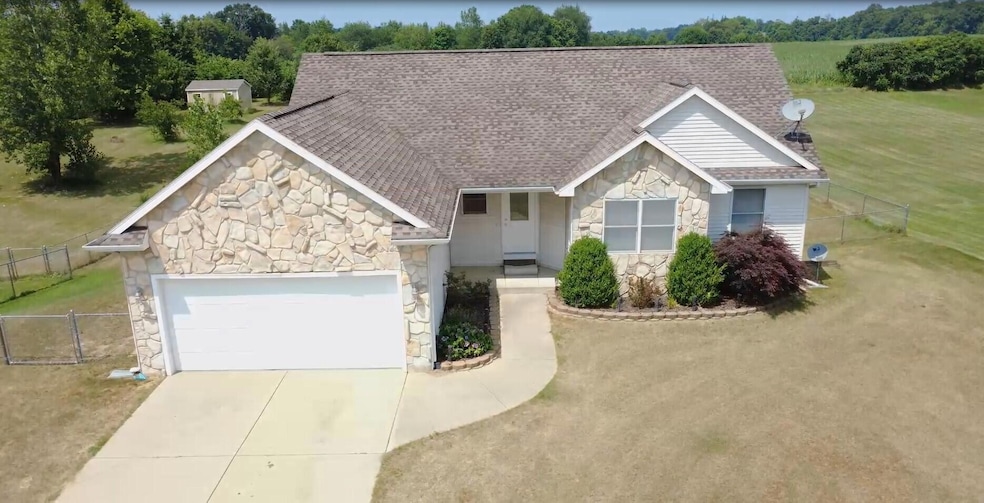
27382 Birmingham Ct Paw Paw, MI 49079
Estimated payment $2,197/month
Highlights
- Deck
- Porch
- Eat-In Kitchen
- Mud Room
- 2 Car Attached Garage
- Brick or Stone Mason
About This Home
Meticulously maintained home located in the highly coveted Birmingham Meadows neighborhood and very close to both top rated Mattawan and Paw Paw schools. Vaulted ceilings on the main floor with 4 bedrooms and 3 full baths (1 bedroom and 1 bath on lower level). Flowing open concept on the main level that blends comfort, style and functionality. the fully finished basement adds additional living space on the lower level. Perfect for the growing family or hosting guests. large fenced-in back yard offers plenty of space to relax and entertain. New AC unit and back deck refinished in the last two years. Immediate occupancy will allow you to be in before the new school year. Don't miss your chance to own this move-in-ready home in a highly desirable area!
www.youtube.com/watch?v=ukRBDe4ujRI
Home Details
Home Type
- Single Family
Est. Annual Taxes
- $3,582
Year Built
- Built in 2001
Lot Details
- 0.75 Acre Lot
- Lot Dimensions are 100 x 299
- Shrub
- Level Lot
- Back Yard Fenced
Parking
- 2 Car Attached Garage
- Front Facing Garage
- Garage Door Opener
Home Design
- Brick or Stone Mason
- Shingle Roof
- Vinyl Siding
- Stone
Interior Spaces
- 1-Story Property
- Ceiling Fan
- Insulated Windows
- Window Treatments
- Window Screens
- Mud Room
- Fire and Smoke Detector
Kitchen
- Eat-In Kitchen
- Range
- Microwave
- Dishwasher
- Snack Bar or Counter
Flooring
- Carpet
- Ceramic Tile
Bedrooms and Bathrooms
- 4 Bedrooms | 3 Main Level Bedrooms
- 3 Full Bathrooms
Laundry
- Laundry on main level
- Dryer
- Washer
Finished Basement
- Basement Fills Entire Space Under The House
- 1 Bedroom in Basement
- Basement Window Egress
Outdoor Features
- Deck
- Porch
Utilities
- Forced Air Heating and Cooling System
- Heating System Uses Natural Gas
- Well
- Electric Water Heater
- Septic System
- High Speed Internet
Community Details
- Birmingham Meadows Subdivision
Map
Home Values in the Area
Average Home Value in this Area
Tax History
| Year | Tax Paid | Tax Assessment Tax Assessment Total Assessment is a certain percentage of the fair market value that is determined by local assessors to be the total taxable value of land and additions on the property. | Land | Improvement |
|---|---|---|---|---|
| 2025 | $1,093 | $154,500 | $0 | $0 |
| 2024 | $1,093 | $150,900 | $0 | $0 |
| 2023 | $1,041 | $134,400 | $0 | $0 |
| 2022 | $3,257 | $120,900 | $0 | $0 |
| 2021 | $3,135 | $110,500 | $11,000 | $99,500 |
| 2020 | $3,108 | $107,900 | $11,000 | $96,900 |
| 2019 | $2,880 | $94,900 | $94,900 | $0 |
| 2018 | $2,814 | $93,700 | $93,700 | $0 |
| 2017 | $2,757 | $87,200 | $0 | $0 |
| 2016 | $2,732 | $83,300 | $0 | $0 |
| 2015 | $2,454 | $83,300 | $0 | $0 |
| 2014 | $2,367 | $85,700 | $0 | $0 |
| 2013 | -- | $77,500 | $77,500 | $0 |
Property History
| Date | Event | Price | Change | Sq Ft Price |
|---|---|---|---|---|
| 08/05/2025 08/05/25 | Pending | -- | -- | -- |
| 07/28/2025 07/28/25 | For Sale | $349,000 | +118.1% | $161 / Sq Ft |
| 11/08/2013 11/08/13 | Sold | $160,000 | -8.0% | $77 / Sq Ft |
| 10/05/2013 10/05/13 | Pending | -- | -- | -- |
| 05/15/2013 05/15/13 | For Sale | $173,900 | -- | $84 / Sq Ft |
Purchase History
| Date | Type | Sale Price | Title Company |
|---|---|---|---|
| Warranty Deed | $160,000 | Ppr Title Agency | |
| Warranty Deed | $165,000 | Chicago Title | |
| Deed | $152,900 | -- | |
| Deed | $15,500 | -- |
Mortgage History
| Date | Status | Loan Amount | Loan Type |
|---|---|---|---|
| Open | $155,200 | New Conventional | |
| Previous Owner | $151,800 | Purchase Money Mortgage |
Similar Homes in Paw Paw, MI
Source: Southwestern Michigan Association of REALTORS®
MLS Number: 25037377
APN: 80-02-060-033-00
- 52117 County Road 657
- 25851 Pleasant Dr
- 25614 Marshall Dr
- 29055 E Red Arrow Hwy
- 55840 Western St
- 51591 Oak Dr
- 25509 Patton Dr
- 48522 Meadow Oak Trail
- 26033 48th Ave
- 55800 30th St
- Elements 2390 Plan at Vintage Point
- 48709 Silver Oaks Blvd
- 48265 Silver Oaks W
- 48265 Silver Oaks W
- 58852 Silvergrass Dr
- 25245 Vargas
- 51650 Co Rd 652
- 58664 Swenson St
- 49801 Chase Way
- 63908 County Rd






