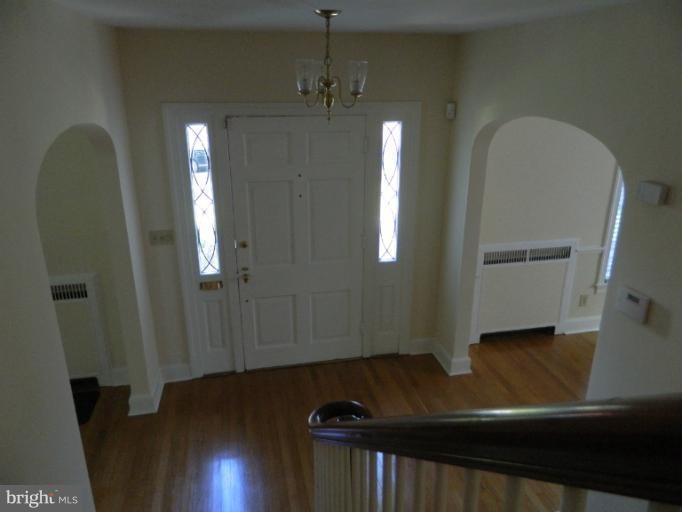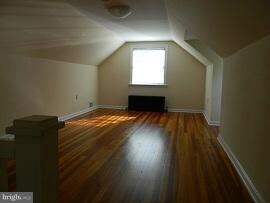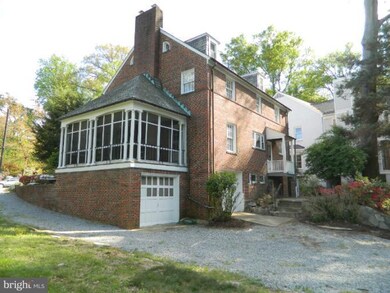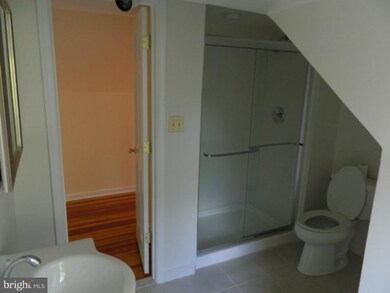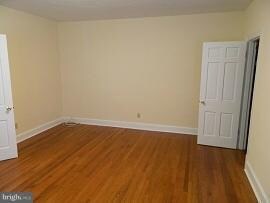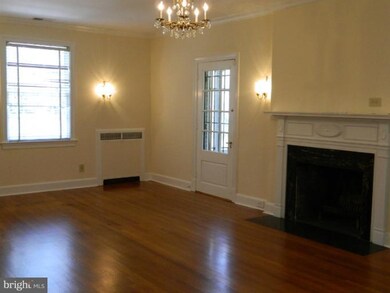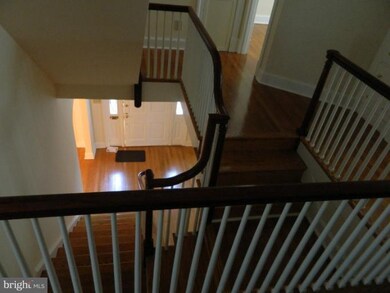
2739 Chesapeake St NW Washington, DC 20008
Forest Hills NeighborhoodAbout This Home
As of June 2012Priced reduced! Stately brick colonial on prettiest cul-de-sac in DC,well appointed features:ornate brick designs, classic moldings thru out, open staircase, panelled rec room & break room,chandeliers, hardwood flrs, stone floored screened porch, 2 car garage, lge lot, 5 bed,4.5 baths! spacious formal rooms,renovated 2010. walking distance to Rock Creek Park 8/10s mile to Van Ness metro.
Last Agent to Sell the Property
Washington Investment Properties, LLC License #BR10230 Listed on: 09/10/2011
Home Details
Home Type
Single Family
Est. Annual Taxes
$17,638
Year Built | Renovated
1934 | 2010
Lot Details
0
Parking
2
Listing Details
- Property Type: Residential
- Structure Type: Detached
- Architectural Style: Colonial
- Ownership: Fee Simple
- Inclusions: Parking Included In ListPrice,Parking Included In SalePrice
- New Construction: No
- Story List: Lower 1, Lower 2, Main, Upper 1, Upper 2
- Year Built: 1934
- Year Renovated: 2010
- Remarks Public: Priced reduced! Stately brick colonial on prettiest cul-de-sac in DC,well appointed features:ornate brick designs, classic moldings thru out, open staircase, panelled rec room & break room,chandeliers, hardwood flrs, stone floored screened porch, 2 car garage, lge lot, 5 bed,4.5 baths! spacious formal rooms,renovated 2010. walking distance to Rock Creek Park 8/10s mile to Van Ness metro.
- Special Features: None
- Property Sub Type: Detached
Interior Features
- Appliances: Washer/Dryer Hookups Only, Dishwasher, Disposal, Dryer, Exhaust Fan, Microwave, Refrigerator, Stove, Washer
- Interior Amenities: Breakfast Area, Kitchen - Gourmet, Dining Area, Crown Moldings, Upgraded Countertops, Window Treatments, Wood Floors, Floor Plan - Traditional
- Fireplaces Count: 2
- Fireplace: Yes
- Entry Location: Center Hall
- Levels Count: 3+
- Room List: Laundry
- Basement: Yes
- Basement Type: Rear Entrance, Side Entrance, Fully Finished
- Living Area Units: Square Feet
- Street Number Modifier: 2739
Beds/Baths
- Bedrooms: 5
- Total Bathrooms: 5
- Full Bathrooms: 4
- Half Bathrooms: 1
- Upper Level Bathrooms: 2.00
- Upper Level 2 Bathrooms: 1.00
- Lower Levels Bathrooms: 2.00
- Upper Level Full Bathrooms: 2
- Upper Level 2 Full Bathrooms: 1
- Lower Level Full Bathrooms: 1
- Lower Level Half Bathrooms: 1
Exterior Features
- Construction Materials: Brick
- Construction Completed: No
- Roof: Slate
- Water Access: No
- Waterfront: No
- Water Oriented: No
- Pool: No Pool
- Tidal Water: No
- Water View: No
Garage/Parking
- Garage Spaces: 2.00
- Garage: Yes
- Parking Features: Garage
- Attached Garage Spaces: 2
- Total Garage And Parking Spaces: 2
- Type Of Parking: Attached Garage
Utilities
- Central Air Conditioning: Yes
- Cooling Fuel: Electric
- Cooling Type: Central A/C
- Heating Fuel: Oil
- Heating Type: Radiator
- Heating: Yes
- Hot Water: Natural Gas
- Security: Smoke Detector, Security System
- Sewer/Septic System: Public Sewer
- Water Source: Public
Condo/Co-op/Association
- Condo Co-Op Association: No
- HOA: No
Lot Info
- Improvement Assessed Value: 487260.00
- Land Assessed Value: 732430.00
- Lot Features: Landscaping
- Lot Size Acres: 0.25
- Lot Size Area: 10958
- Lot Size Units: Square Feet
- Lot Sq Ft: 10958.00
- Outdoor Living Structures: Porch(es)
- Soil Types: Unknown
- Year Assessed: 2011
- Zoning: R1A
- In City Limits: Yes
Rental Info
- Vacation Rental: No
Tax Info
- Assessor Parcel Number: 16029526
- Tax Annual Amount: 10745.79
- Assessor Parcel Number: 2258//0038
- Tax Lot: 38
- Tax Total Finished Sq Ft: 2828
- Tax Year: 2010
- Close Date: 06/01/2012
Ownership History
Purchase Details
Home Financials for this Owner
Home Financials are based on the most recent Mortgage that was taken out on this home.Purchase Details
Home Financials for this Owner
Home Financials are based on the most recent Mortgage that was taken out on this home.Similar Homes in Washington, DC
Home Values in the Area
Average Home Value in this Area
Purchase History
| Date | Type | Sale Price | Title Company |
|---|---|---|---|
| Deed | -- | None Listed On Document | |
| Warranty Deed | $1,170,000 | -- |
Mortgage History
| Date | Status | Loan Amount | Loan Type |
|---|---|---|---|
| Previous Owner | $1,350,000 | New Conventional | |
| Previous Owner | $250,000 | Credit Line Revolving | |
| Previous Owner | $820,000 | New Conventional | |
| Previous Owner | $500,000 | Credit Line Revolving |
Property History
| Date | Event | Price | Change | Sq Ft Price |
|---|---|---|---|---|
| 07/09/2025 07/09/25 | For Rent | $9,950 | 0.0% | -- |
| 05/22/2025 05/22/25 | For Sale | $2,695,000 | 0.0% | $472 / Sq Ft |
| 07/02/2015 07/02/15 | Rented | $6,500 | 0.0% | -- |
| 07/02/2015 07/02/15 | Under Contract | -- | -- | -- |
| 06/19/2015 06/19/15 | For Rent | $6,500 | 0.0% | -- |
| 06/01/2012 06/01/12 | Sold | $1,170,000 | -10.0% | $414 / Sq Ft |
| 04/20/2012 04/20/12 | Pending | -- | -- | -- |
| 12/16/2011 12/16/11 | Price Changed | $1,300,000 | -7.1% | $460 / Sq Ft |
| 09/10/2011 09/10/11 | For Sale | $1,400,000 | -- | $495 / Sq Ft |
Tax History Compared to Growth
Tax History
| Year | Tax Paid | Tax Assessment Tax Assessment Total Assessment is a certain percentage of the fair market value that is determined by local assessors to be the total taxable value of land and additions on the property. | Land | Improvement |
|---|---|---|---|---|
| 2024 | $17,638 | $2,075,070 | $965,730 | $1,109,340 |
| 2023 | $17,087 | $2,010,230 | $932,640 | $1,077,590 |
| 2022 | $16,786 | $1,974,870 | $926,940 | $1,047,930 |
| 2021 | $12,631 | $1,485,970 | $906,230 | $579,740 |
| 2020 | $12,490 | $1,469,430 | $909,190 | $560,240 |
| 2019 | $12,071 | $1,420,170 | $845,850 | $574,320 |
| 2018 | $11,867 | $1,396,120 | $0 | $0 |
| 2017 | $11,049 | $1,299,890 | $0 | $0 |
| 2016 | $10,991 | $1,293,020 | $0 | $0 |
| 2015 | $10,584 | $1,245,160 | $0 | $0 |
| 2014 | $10,669 | $1,255,220 | $0 | $0 |
Agents Affiliated with this Home
-
B
Seller's Agent in 2025
Brook Myers
City Houses, LLC
-
S
Seller's Agent in 2015
Sarah Howard
Compass
-
M
Seller's Agent in 2012
Mary Cunningham
Washington Investment Properties, LLC
-
n
Buyer's Agent in 2012
nancy gordon
BHHS PenFed (actual)
Map
Source: Bright MLS
MLS Number: 1004586068
APN: 2258-0038
- 4656 Broad Branch Rd NW
- 2839 Chesterfield Place NW
- 4701 Linnean Ave NW
- 2807 Chesterfield Place NW
- 2916 Chesapeake St NW
- 2920 Chesapeake St NW
- 2855 Davenport St NW
- 2827 Ellicott St NW
- 2934 Ellicott Terrace NW
- 2871 Audubon Terrace NW
- 4544 30th St NW
- 3031 Gates Rd NW
- 3100 Appleton St NW
- 2939 Van Ness St NW Unit 1226
- 2939 Van Ness St NW Unit 737
- 2939 Van Ness St NW Unit 630
- 2939 Van Ness St NW Unit 421
- 2939 Van Ness St NW Unit 405
- 2939 Van Ness St NW Unit 1006
- 2939 Van Ness St NW Unit 230
