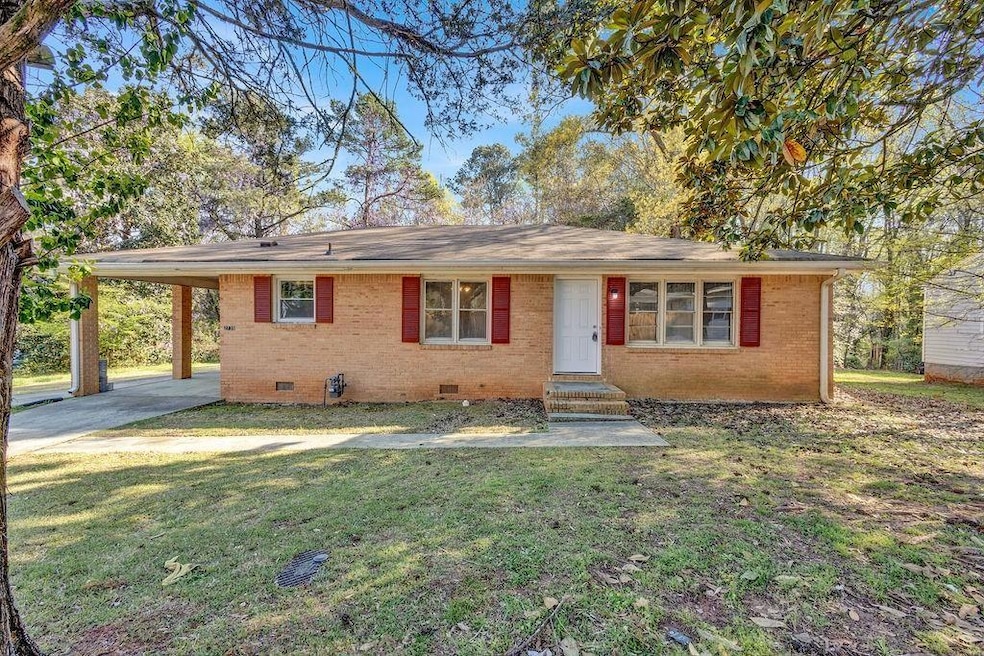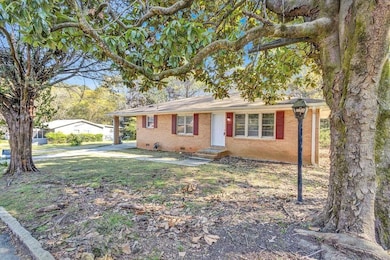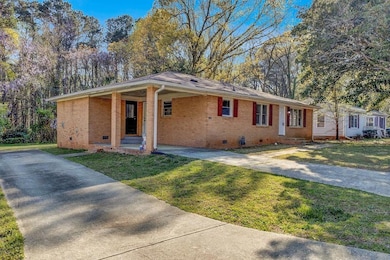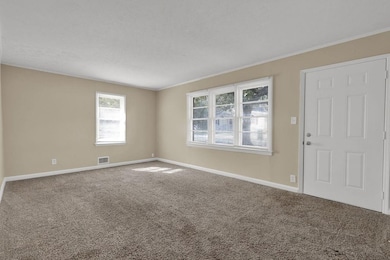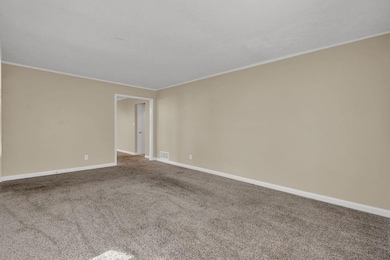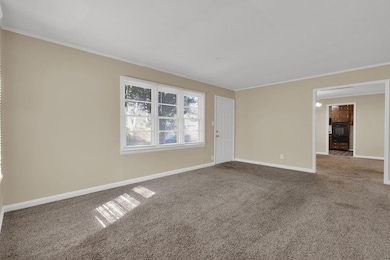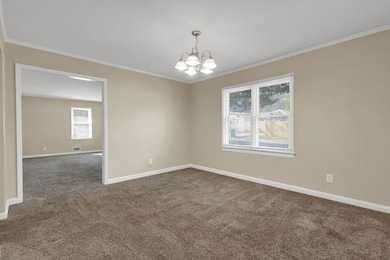2739 Council St Lithonia, GA 30058
Estimated payment $1,386/month
Highlights
- Ranch Style House
- Formal Dining Room
- Four Sided Brick Exterior Elevation
- Neighborhood Views
- Laundry Room
- Forced Air Heating and Cooling System
About This Home
Make a great deal even better with Massive savings through special loan programs with the Preferred Lender Envoy Mortgage with Aubrey Wilcox! Ask the Listing Team for the introduction for up to 100% Financing or even interest rates in the 4s! There’s room for everyone in this thoughtfully laid out Lithonia home! 2739 Council Street features spacious living areas with lots of natural light, a functional kitchen with generous storage, and bedrooms designed for comfort. Whether you're relaxing with loved ones or working on your next project, this home offers flexibility to match your lifestyle. The backyard offers plenty of space to create an outdoor retreat or host weekend get-togethers. Lithonia is prized for its balance of suburban ease and access to nature. With nearby parks, shopping centers, and I-20 just minutes away, residents enjoy both tranquility and connectivity to metro Atlanta.
Home Details
Home Type
- Single Family
Year Built
- Built in 1972
Lot Details
- 0.54 Acre Lot
- Lot Dimensions are 32 x 57
- Private Entrance
- Back and Front Yard
Home Design
- Ranch Style House
- Block Foundation
- Composition Roof
- Four Sided Brick Exterior Elevation
Interior Spaces
- 1,724 Sq Ft Home
- Ceiling Fan
- Formal Dining Room
- Carpet
- Neighborhood Views
- Crawl Space
Kitchen
- Electric Oven
- Electric Range
- Dishwasher
- Wood Stained Kitchen Cabinets
Bedrooms and Bathrooms
- 3 Main Level Bedrooms
- 2 Full Bathrooms
- Bathtub and Shower Combination in Primary Bathroom
Laundry
- Laundry Room
- Laundry on main level
Parking
- 2 Parking Spaces
- 1 Carport Space
- Driveway
Schools
- Stoneview Elementary School
- Lithonia Middle School
- Lithonia High School
Utilities
- Forced Air Heating and Cooling System
- Heating System Uses Natural Gas
- Septic Tank
- Phone Available
- Cable TV Available
Listing and Financial Details
- Assessor Parcel Number 16 152 04 012
Map
Home Values in the Area
Average Home Value in this Area
Tax History
| Year | Tax Paid | Tax Assessment Tax Assessment Total Assessment is a certain percentage of the fair market value that is determined by local assessors to be the total taxable value of land and additions on the property. | Land | Improvement |
|---|---|---|---|---|
| 2025 | $4,891 | $101,160 | $20,232 | $80,928 |
| 2024 | $4,889 | $101,160 | $19,800 | $81,360 |
| 2023 | $4,889 | $52,000 | $6,600 | $45,400 |
| 2022 | $2,641 | $52,000 | $6,600 | $45,400 |
| 2021 | $2,726 | $53,920 | $6,600 | $47,320 |
| 2020 | $2,424 | $47,040 | $6,600 | $40,440 |
| 2019 | $1,997 | $37,320 | $6,600 | $30,720 |
| 2018 | $1,399 | $33,880 | $6,600 | $27,280 |
| 2017 | $1,522 | $23,320 | $3,600 | $19,720 |
| 2016 | $1,587 | $27,800 | $3,600 | $24,200 |
| 2014 | $1,221 | $19,040 | $3,600 | $15,440 |
Property History
| Date | Event | Price | List to Sale | Price per Sq Ft | Prior Sale |
|---|---|---|---|---|---|
| 10/04/2025 10/04/25 | For Sale | $187,000 | 0.0% | $108 / Sq Ft | |
| 04/17/2020 04/17/20 | Rented | $1,265 | 0.0% | -- | |
| 03/27/2020 03/27/20 | For Rent | $1,265 | 0.0% | -- | |
| 03/15/2018 03/15/18 | Sold | $70,000 | -5.4% | $41 / Sq Ft | View Prior Sale |
| 02/20/2018 02/20/18 | Price Changed | $74,000 | -2.6% | $43 / Sq Ft | |
| 02/20/2018 02/20/18 | For Sale | $76,000 | 0.0% | $44 / Sq Ft | |
| 02/19/2018 02/19/18 | Pending | -- | -- | -- | |
| 02/08/2018 02/08/18 | For Sale | $76,000 | -- | $44 / Sq Ft |
Purchase History
| Date | Type | Sale Price | Title Company |
|---|---|---|---|
| Limited Warranty Deed | $3,746,782 | -- | |
| Warranty Deed | $70,000 | -- | |
| Warranty Deed | $55,000 | -- | |
| Warranty Deed | -- | -- |
Source: First Multiple Listing Service (FMLS)
MLS Number: 7660726
APN: 16-152-04-012
- 2751 Cagle St
- 7878 Covington Hwy
- 7184 Covington Hwy
- 2698 Council St
- 2706 S Wiggins St
- 6893 Magnolia St
- 6895 Magnolia St
- 6901 Magnolia St
- 2801 Klondike Rd
- 6860 Robinson St
- 2712 Davidson Dr
- 7588 Covington Hwy
- 7125 Rhodes St
- 6751 Davidson Ct
- 7540 Conyers St
- 6860 Parkway Dr
- 2858 Davidson Dr
- 2764 Evans Mill Rd
- 6979 Bruce Cir
- 40 Amanda Dr
- 2502 Park Dr
- 100 Wesley Providence Pkwy
- 6659 Chupp Rd
- 6694 Evans Trace
- 4634 Parc Chateau Dr
- 2640 Evans Mill Dr
- 6565 Chupp Rd
- 2662 Parkway Trail
- 6554 Chupp Rd
- 100 Wesley Stonecrest Cir
- 100 Wesley Kensington Cir
- 7314 Union Grove Rd
- 6412 Kennonbriar Ct
- 6410 Kennonbriar Ct
- 6633 Shaffers Way
- 6367 Kennonbriar Ct
- 1990 Pittston Farm Rd
- 6256 Hillandale Dr
- 10 Arbor Crossing Dr
