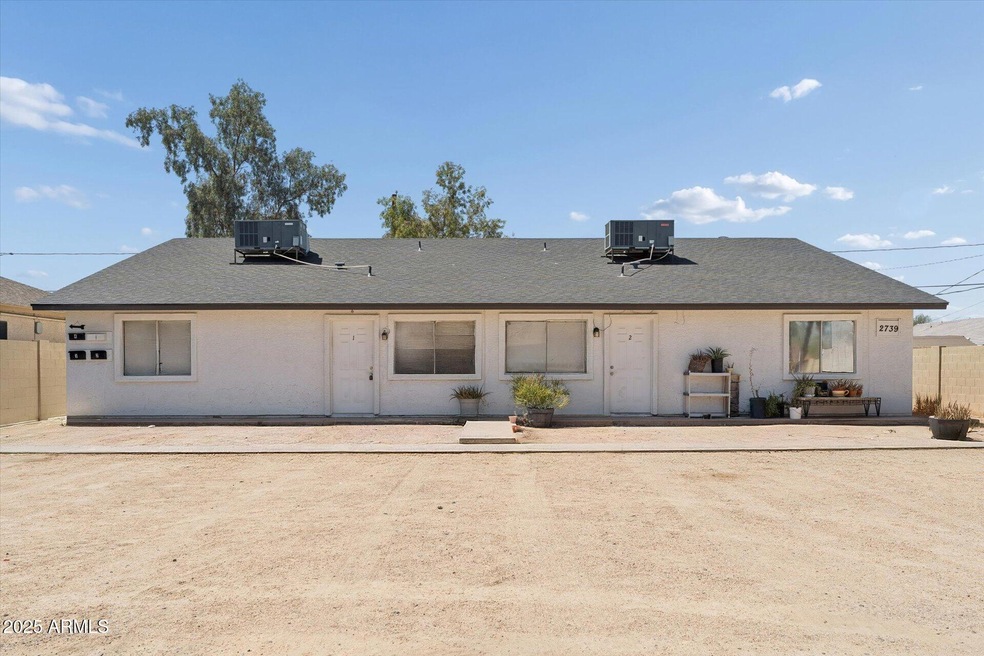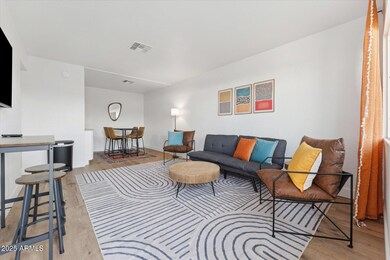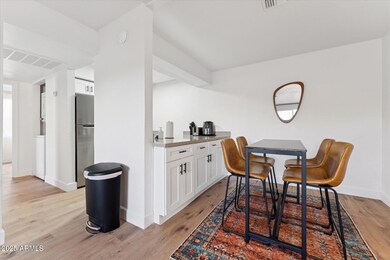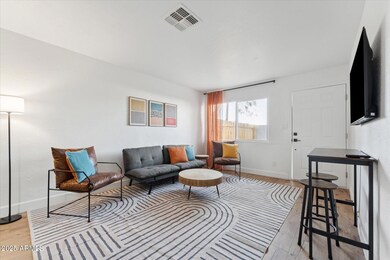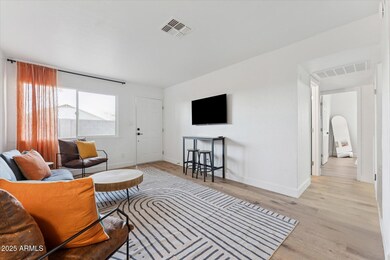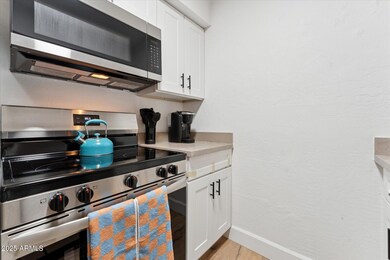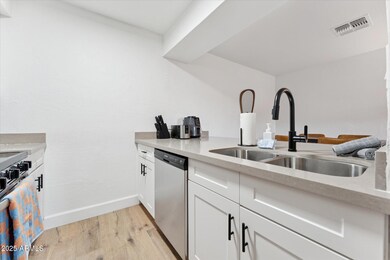2739 E Tamarisk Ave Unit 3 Phoenix, AZ 85040
South Mountain NeighborhoodHighlights
- Furnished
- No HOA
- Evaporated cooling system
- Phoenix Coding Academy Rated A
- Eat-In Kitchen
- Tile Flooring
About This Home
Welcome to this charming and spacious 2-bedroom, 1-bathroom apartment. Perfect for families, groups, or business travelers, this cozy retreat offers all the comforts of home with easy access to local attractions. Key Features:
- 2 comfortable bedrooms, each with ample closet space
- 1 full bathroom with modern amenities
- Fully equipped kitchen with all the essentials for cooking and dining in
- Open-concept living area perfect for relaxation and socializing
- Private yard for outdoor activities Location:
Situated in a peaceful neighborhood, you're just a short drive from downtown Phoenix, making it easy to explore local dining, shopping, and attractions. Additional Info:
Section 8 accepted
Condo Details
Home Type
- Condominium
Year Built
- Built in 1986
Home Design
- Wood Frame Construction
- Composition Roof
- Stucco
Interior Spaces
- 2,880 Sq Ft Home
- 1-Story Property
- Furnished
- Tile Flooring
Kitchen
- Eat-In Kitchen
- Breakfast Bar
- Built-In Microwave
- Kitchen Island
Bedrooms and Bathrooms
- 2 Bedrooms
- 1 Bathroom
Laundry
- Laundry in unit
- Dryer
- Washer
Parking
- Common or Shared Parking
- Unassigned Parking
Schools
- C J Jorgensen Elementary School
- Cesar E Chavez Community Middle School
- Carl Hayden High School
Utilities
- Evaporated cooling system
- Central Air
- Heating System Uses Natural Gas
Listing and Financial Details
- Property Available on 8/11/25
- $300 Move-In Fee
- 1-Month Minimum Lease Term
- $60 Application Fee
- Tax Lot 145
- Assessor Parcel Number 122-57-112-E
Community Details
Overview
- No Home Owners Association
- Broadway Estates Lots 1 10, 33 52, 75 94 Subdivision
Pet Policy
- Call for details about the types of pets allowed
Map
Property History
| Date | Event | Price | List to Sale | Price per Sq Ft |
|---|---|---|---|---|
| 10/07/2025 10/07/25 | Price Changed | $2,500 | +25.3% | $1 / Sq Ft |
| 09/15/2025 09/15/25 | Price Changed | $1,995 | -13.3% | $1 / Sq Ft |
| 08/11/2025 08/11/25 | Price Changed | $2,300 | +15.3% | $1 / Sq Ft |
| 06/24/2025 06/24/25 | Price Changed | $1,995 | -4.8% | $1 / Sq Ft |
| 06/02/2025 06/02/25 | For Rent | $2,095 | 0.0% | -- |
| 05/29/2025 05/29/25 | Off Market | $2,095 | -- | -- |
Source: Arizona Regional Multiple Listing Service (ARMLS)
MLS Number: 6872919
APN: 122-57-112E
- 2824 E Chipman Rd
- 2831 E Mobile Ln
- 2903 E Wier Ave
- 2804 E Broadway Rd
- 2511 E Broadway Rd
- 2825 E Pueblo Ave
- 2437 E Tamarisk Ave
- 1230 E Roeser Rd
- 1627 E Wood St
- 2616 E Southgate Ave Unit 2
- 2957 E Atlanta Ave
- 2335 E Levi Dr
- 2332 E Marguerite Ave
- 2326 E Levi Dr
- 2501 E Jones Ave
- 820 E Chipman Rd Unit 1
- 4010 S 24th Place
- 3802 S 28th St
- 2838 E Fraktur Rd
- 2842 E Fraktur Rd
- 2739 E Tamarisk Ave Unit 1
- 4415 S 28th St
- 2549 E Chipman Rd Unit 2
- 2527 E Wier Ave
- 2922 E Weir Ave
- 2814 E Roeser Rd Unit 2
- 2814 E Roeser Rd Unit 1
- 2854 E Roeser Rd
- 2854 E Roeser Rd
- 2457 E Pueblo Ave Unit 1
- 2438 E Mobile Ln
- 2912 E Roeser Rd Unit 1
- 2723 E Southgate Ave Unit 102
- 2616 E Southgate Ave Unit 2
- 2602 E Southgate Ave Unit 1
- 3112 E Chipman Rd Unit 2
- 2629 E Jones Ave Unit A
- 2437 E Jones Ave
- 2140 E Broadway Rd
- 5611 S 32nd St
Ask me questions while you tour the home.
