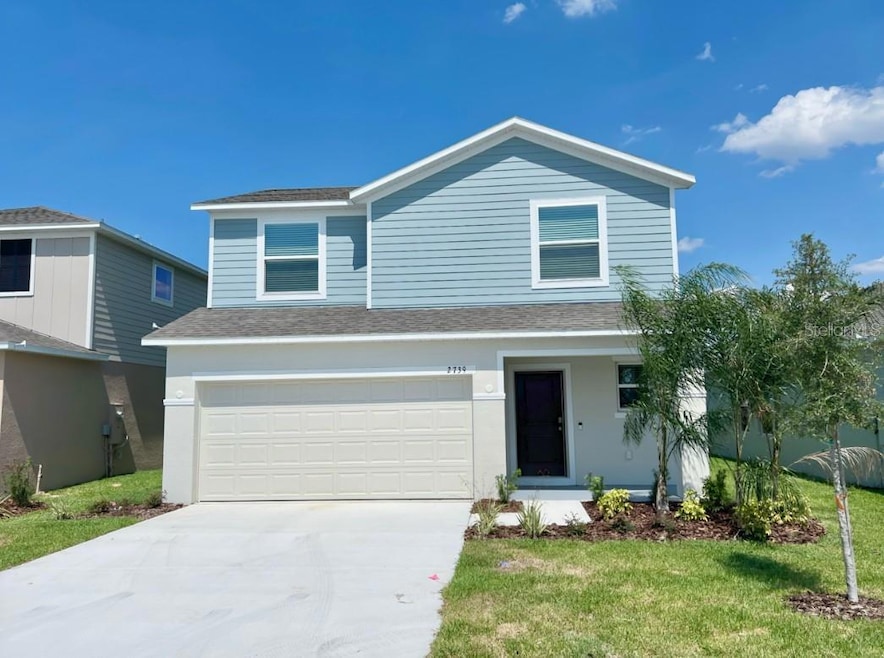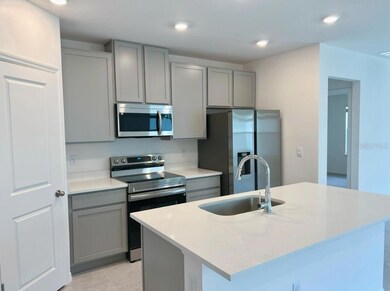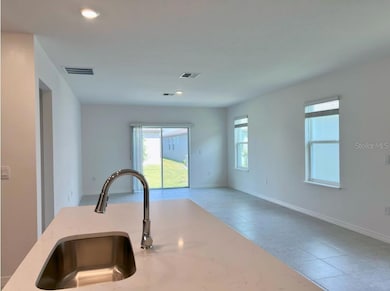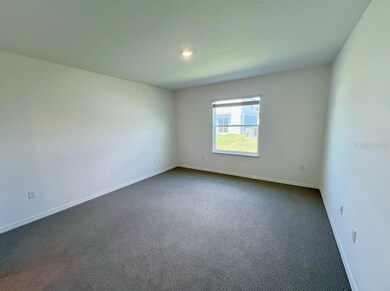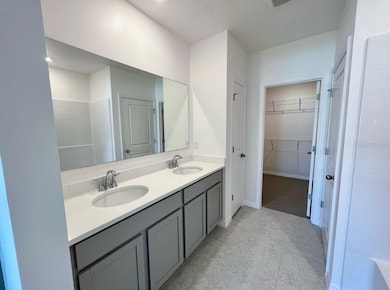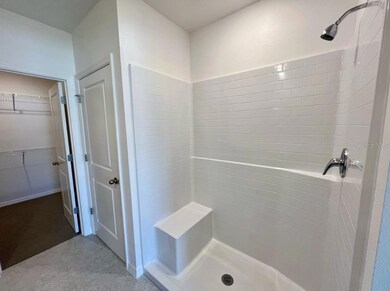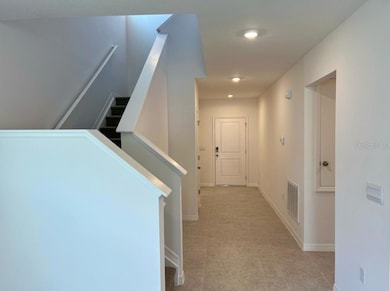
2739 San Marco Way Winter Haven, FL 33884
Lake Ashton NeighborhoodEstimated payment $1,897/month
Highlights
- New Construction
- Open Floorplan
- Main Floor Primary Bedroom
- Frank E. Brigham Academy Rated 9+
- Traditional Architecture
- Loft
About This Home
READY NOW! Your Dream Home Awaits in the Gorgeous Villa Mar Community! This move-in-ready residence offers the perfect blend of modern elegance and everyday functionality, thoughtfully crafted with high-end upgrades throughout. Located in the scenic Villa Mar community—celebrated for its picturesque lakes, sidewalk-lined streets, and resort-style amenities including a community pool—you’ll enjoy tranquil surroundings and easy access to the Chain of Lakes Trail for peaceful strolls.
Part of the distinguished Heritage Series, this beautiful two-story home features 4 spacious bedrooms and 2.5 designer bathrooms, with a first-floor primary suite offering privacy and comfort.
Step inside to a bright, open floor plan tailored for modern living. The chef-style kitchen showcases quartz countertops, soft-close cabinets, and stainless steel appliances, including an ENERGY STAR® side-by-side refrigerator. The kitchen flows into a spacious great room filled with natural light from two large windows, creating a warm, inviting atmosphere ideal for entertaining.
The first-floor primary suite serves as a private retreat with dual vanities, a large walk-in shower, and an elegant, spa-like feel. Ceramic tile flooring extends through all main living areas, while upgraded carpet and pad provide comfort in each bedroom.
Upstairs, three additional bedrooms and an open loft provide flexible space for a playroom, office, or media area. The home also features a generous laundry/mud room located just off the two-car garage, designed for convenience and extra storage.
Enjoy the outdoors with a fully landscaped yard equipped with an irrigation system, ensuring year-round curb appeal and easy maintenance.
Combining luxury, location, and livability, this exceptional Villa Mar home is ready for you to move in and make it your own.
Listing Agent
NEW HOME STAR FLORIDA LLC Brokerage Phone: 407-803-4083 License #692546 Listed on: 06/14/2025
Home Details
Home Type
- Single Family
Est. Annual Taxes
- $3,035
Year Built
- Built in 2025 | New Construction
Lot Details
- 4,400 Sq Ft Lot
- West Facing Home
- Landscaped
- Irrigation Equipment
HOA Fees
- $13 Monthly HOA Fees
Parking
- 2 Car Attached Garage
- Garage Door Opener
- Driveway
Home Design
- Traditional Architecture
- Bi-Level Home
- Slab Foundation
- Frame Construction
- Shingle Roof
- Block Exterior
- Stone Siding
- HardiePlank Type
- Stucco
Interior Spaces
- 2,068 Sq Ft Home
- Open Floorplan
- ENERGY STAR Qualified Windows
- Blinds
- Great Room
- Dining Room
- Loft
- Inside Utility
Kitchen
- Eat-In Kitchen
- Breakfast Bar
- Walk-In Pantry
- Range
- Microwave
- Dishwasher
- Stone Countertops
- Disposal
Flooring
- Carpet
- Concrete
- Ceramic Tile
Bedrooms and Bathrooms
- 4 Bedrooms
- Primary Bedroom on Main
- Walk-In Closet
Laundry
- Laundry Room
- Dryer
- Washer
Home Security
- Smart Home
- Fire and Smoke Detector
Outdoor Features
- Front Porch
Schools
- Chain O Lakes Elementary School
- Mclaughlin Middle School
- Lake Region High School
Utilities
- Central Heating and Cooling System
- Thermostat
- Electric Water Heater
- Cable TV Available
Listing and Financial Details
- Visit Down Payment Resource Website
- Tax Lot 183
- Assessor Parcel Number 26-29-23-690583-001830
Community Details
Overview
- C/O Maronda Homes Association, Phone Number (407) 305-4317
- Built by Maronda Homes
- Villamar Ph 5 Subdivision, Lexington Floorplan
Recreation
- Community Playground
- Community Pool
- Dog Park
Map
Home Values in the Area
Average Home Value in this Area
Tax History
| Year | Tax Paid | Tax Assessment Tax Assessment Total Assessment is a certain percentage of the fair market value that is determined by local assessors to be the total taxable value of land and additions on the property. | Land | Improvement |
|---|---|---|---|---|
| 2025 | $3,035 | $50,000 | $50,000 | -- |
| 2024 | $3,007 | $50,000 | $50,000 | -- |
| 2023 | $3,007 | $48,000 | $48,000 | $0 |
| 2022 | -- | -- | -- | -- |
Property History
| Date | Event | Price | Change | Sq Ft Price |
|---|---|---|---|---|
| 07/30/2025 07/30/25 | Price Changed | $299,990 | -7.7% | $145 / Sq Ft |
| 07/25/2025 07/25/25 | Price Changed | $324,990 | -5.8% | $157 / Sq Ft |
| 06/14/2025 06/14/25 | For Sale | $344,990 | -- | $167 / Sq Ft |
Purchase History
| Date | Type | Sale Price | Title Company |
|---|---|---|---|
| Special Warranty Deed | $41,300 | Steel City Title | |
| Special Warranty Deed | $41,300 | Steel City Title | |
| Special Warranty Deed | $618,640 | None Listed On Document |
Similar Homes in the area
Source: Stellar MLS
MLS Number: O6318444
APN: 26-29-23-690583-001830
- 2735 San Marco Way
- 2743 San Marco Way
- 2747 San Marco Way
- 2751 San Marco Way
- The Springfield Plan at VillaMar - Villamar
- The Carrington Plan at VillaMar - Villamar
- The Lexington Plan at VillaMar - Villamar
- 2736 San Marco Way
- 2755 San Marco Way
- 2759 San Marco Way
- 2748 San Marco Way
- 2767 San Marco Way
- 2775 San Marco Way
- 2779 San Marco Way
- 2783 San Marco Way
- 2674 San Marco Way
- 2791 San Marco Way
- 2795 San Marco Way
- 3119 Laurel Oak Ln
- 4478 Rapallo Ave
- 3872 Giorgio Dr
- 3483 Costello Cir
- 3361 Costello Cir
- 3341 Costello Cir
- 1190 Yumuri St
- 1203 Zambrana Ct
- 1973 Carnostie Rd
- 1219 Zambrana Ct
- 565 Vittorio Dr
- 2370 Brassie Ct
- 904 Vienna Dr
- 398 Terranova St
- 1816 Carnostie Rd
- 1808 Carnostie Rd
- 1784 Carnostie Rd
- 1780 Carnostie Rd
- 365 Corso Loop
- 610 Terranova Dr
- 6610 Crescent Loop
- 310 White Ibis Ln
