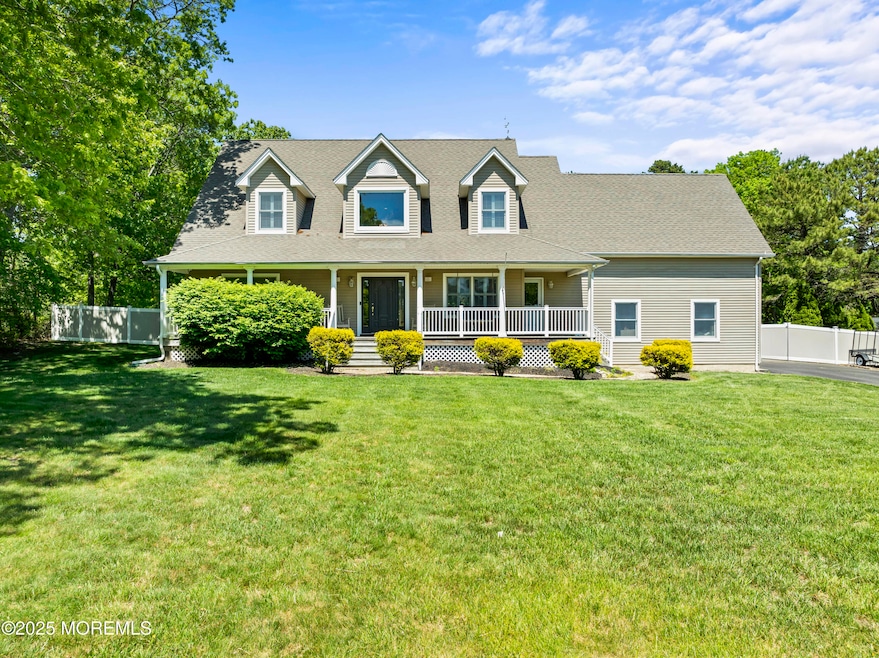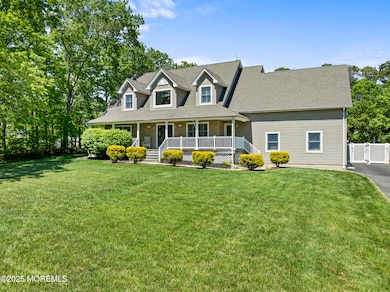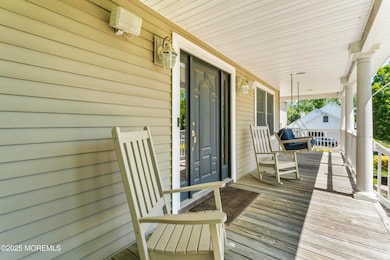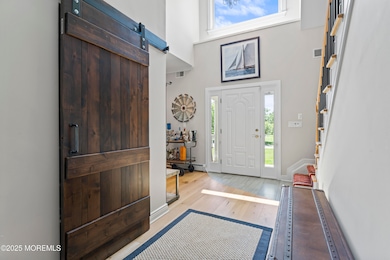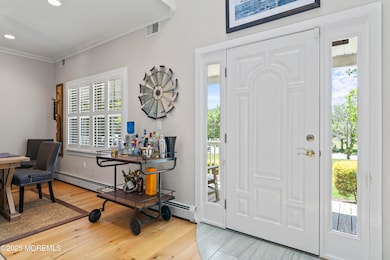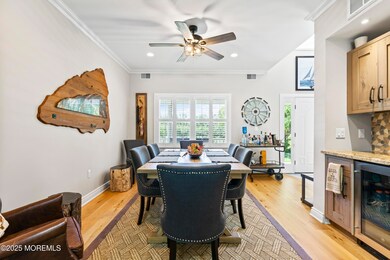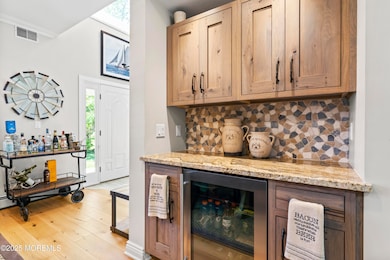274 Beachview Ave Manahawkin, NJ 08050
Stafford NeighborhoodEstimated payment $5,923/month
Highlights
- Tennis Courts
- Sauna
- Cape Cod Architecture
- Heated In Ground Pool
- 1 Acre Lot
- Deck
About This Home
Welcome to your dream home in the highly desirable Beachview section of Manahawkin! This beautifully maintained 4-bedroom, 2.5-bath residence is situated on a full acre of land, offering the perfect blend of luxury, comfort, and privacy.
Step inside through a wide open entry and be greeted by elegant wide plank wood flooring that flows throughout the home. The spacious layout includes a cozy loft and a large bonus room above the garage ideal for a home office, gym, or guest suite. Enjoy outdoor living at its finest in your private backyard oasis, complete with an in-ground gunite pool and and a versatile full-size sport courtperfect for tennis, basketball, or volleyball. The beautifully landscaped yard is fully fenced and equipped with a camera system for added security and peace of mind.
Relax on the charming front porch, entertain guests on the deck, or simply enjoy the tranquility of your surroundings. A two-car garage provides ample storage and convenience.
Don't miss this rare opportunity to own a one-of-a-kind home in one of Manahawkin's most sought-after neighborhoods!
Listing Agent
Keller Williams Shore Properties License #1539290 Listed on: 06/19/2025

Home Details
Home Type
- Single Family
Est. Annual Taxes
- $10,319
Year Built
- Built in 2002
Lot Details
- 1 Acre Lot
- Lot Dimensions are 150 x 290.4
- Street terminates at a dead end
- Fenced
- Sprinkler System
- Landscaped with Trees
Parking
- 2 Car Attached Garage
- Parking Storage or Cabinetry
- Garage Door Opener
- Driveway
Home Design
- Cape Cod Architecture
- Colonial Architecture
- Shingle Roof
- Vinyl Siding
Interior Spaces
- 2,785 Sq Ft Home
- 2-Story Property
- Built-In Features
- Crown Molding
- Ceiling height of 9 feet on the main level
- Ceiling Fan
- Recessed Lighting
- Light Fixtures
- Gas Fireplace
- Blinds
- Window Screens
- Sliding Doors
- Living Room
- Dining Room
- Loft
- Bonus Room
- Sauna
- Crawl Space
- Pull Down Stairs to Attic
- Home Security System
Kitchen
- Eat-In Kitchen
- Breakfast Bar
- Stove
- Microwave
- Dishwasher
- Granite Countertops
- Disposal
Flooring
- Wood
- Ceramic Tile
Bedrooms and Bathrooms
- 4 Bedrooms
- Main Floor Bedroom
- Walk-In Closet
- Primary Bathroom is a Full Bathroom
- Dual Vanity Sinks in Primary Bathroom
- Whirlpool Bathtub
- Primary Bathroom includes a Walk-In Shower
Laundry
- Laundry Room
- Dryer
- Washer
Pool
- Heated In Ground Pool
- Gunite Pool
- Outdoor Pool
- Outdoor Shower
- Pool Equipment Stays
Outdoor Features
- Tennis Courts
- Basketball Court
- Deck
- Exterior Lighting
- Shed
- Storage Shed
Schools
- Southern Reg Middle School
- Southern Reg High School
Utilities
- Forced Air Zoned Heating and Cooling System
- Heating System Uses Natural Gas
- Well
- Tankless Water Heater
- Natural Gas Water Heater
Community Details
- No Home Owners Association
- Stafford Twp Subdivision
Listing and Financial Details
- Assessor Parcel Number 31-00046-01-00005
Map
Home Values in the Area
Average Home Value in this Area
Tax History
| Year | Tax Paid | Tax Assessment Tax Assessment Total Assessment is a certain percentage of the fair market value that is determined by local assessors to be the total taxable value of land and additions on the property. | Land | Improvement |
|---|---|---|---|---|
| 2025 | $10,319 | $415,600 | $118,800 | $296,800 |
| 2024 | $10,220 | $415,600 | $118,800 | $296,800 |
| 2023 | $9,783 | $415,600 | $118,800 | $296,800 |
| 2022 | $9,783 | $415,600 | $118,800 | $296,800 |
| 2021 | $9,650 | $415,600 | $118,800 | $296,800 |
| 2020 | $9,663 | $415,600 | $118,800 | $296,800 |
| 2019 | $9,526 | $415,600 | $118,800 | $296,800 |
| 2018 | $9,467 | $415,600 | $118,800 | $296,800 |
| 2017 | $9,777 | $415,500 | $126,000 | $289,500 |
| 2016 | $9,677 | $415,500 | $126,000 | $289,500 |
| 2015 | $9,336 | $415,500 | $126,000 | $289,500 |
| 2014 | $9,198 | $404,300 | $126,000 | $278,300 |
Property History
| Date | Event | Price | List to Sale | Price per Sq Ft |
|---|---|---|---|---|
| 06/19/2025 06/19/25 | For Sale | $955,000 | 0.0% | $343 / Sq Ft |
| 06/11/2025 06/11/25 | Pending | -- | -- | -- |
| 05/27/2025 05/27/25 | For Sale | $955,000 | -- | $343 / Sq Ft |
Purchase History
| Date | Type | Sale Price | Title Company |
|---|---|---|---|
| Bargain Sale Deed | -- | None Listed On Document | |
| Deed | -- | None Listed On Document | |
| Deed | -- | None Listed On Document | |
| Bargain Sale Deed | $460,000 | -- | |
| Deed | $70,000 | -- |
Mortgage History
| Date | Status | Loan Amount | Loan Type |
|---|---|---|---|
| Previous Owner | $359,600 | Fannie Mae Freddie Mac |
Source: MOREMLS (Monmouth Ocean Regional REALTORS®)
MLS Number: 22514914
APN: 31-00046-01-00005
- 0 Levi's Rd
- 0 Levi Rd Unit NJOC2030756
- 41 Deck St
- 4 Cannonball Dr
- 56 Georgetown Blvd
- 25 Cannonball Dr
- 105 Windward Dr
- 93 Windward Dr
- 82 Mary Bell Rd
- 39 Georgetown Blvd
- 99 Village Dr
- 87 Village Dr
- 909 Bonita Ln
- 132 Kristine Ave
- 149 Windward Dr
- 153 Schooner Ave
- 133 Village Dr
- 112 Silo Ave
- 23 Sextant Dr
- 37 Nautilus Ave
- 20 Cannonball Dr
- 103 Barnegat Blvd S
- 285 Matey Ave
- 148 Mizzen Ave
- 132 Tiller Ave
- 1217 Galley Ave
- 210 Mermaid Dr
- 154 Atlantis Ave
- 117 Seaspray Rd
- 22 Nautilus Dr
- 17 Whaler Ave
- 125 Galleon Rd
- 48 Burr St
- 89 Melanie Way Unit 405
- 51 Melanie Way
- 51 Melanie Way Unit 301
- 64 1st St
- 101 Campbell Blvd
- 7 Tamarack Ct
- 143 Pine Oak Blvd
