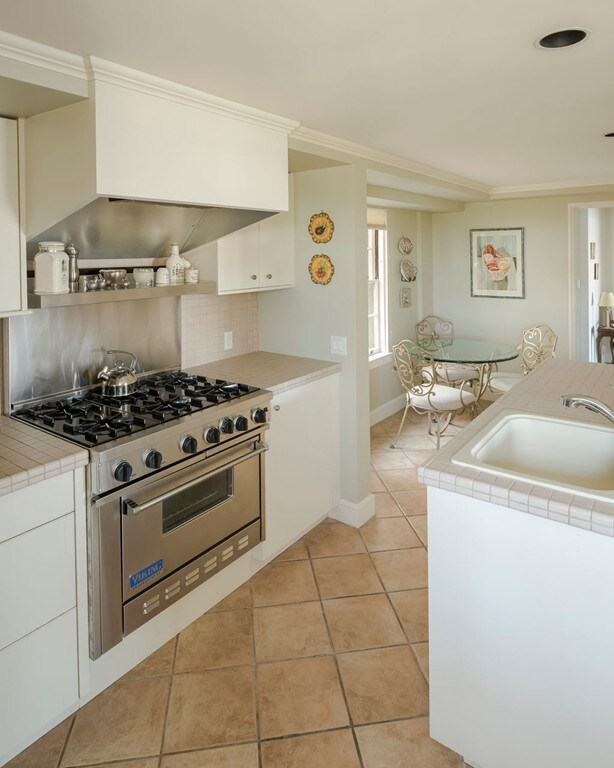
274 Beacon St Unit 8 R Boston, MA 02116
Back Bay NeighborhoodHighlights
- River View
- Central Heating and Cooling System
- 4-minute walk to Commonwealth Avenue Mall
- Wood Flooring
About This Home
As of June 2019Classic 2 bedroom plus den / 2 bathroom corner home on the 8th floor of a coveted landmark co-operative building with elevator and concierge. Almost 1900 square feet of single floor living in the very heart of the Back Bay with spectacular views of the Charles, Cambridge and Back Bay. With only 2 homes on this floor, you'll enjoy easy access to this home right off the elevator. Spacious, bright living room with fireplace and wall of windows overlooking the Charles River. Separate library / formal dining room with fireplace. Eat-in kitchen with Viking six-burner gas range. Master suite with windows overlooking Charles and full bath en suite. Second bedroom with Prudential tower views. Second full bath off the hall. 100% owner occupied professionally managed building. Monthly co-op fee includes real estate taxes. Direct access parking for co-op. An amazing opportunity to live in the heart of Boston with magnificent views. And just steps to everything you could ever want.
Last Agent to Sell the Property
Daniel Mullin
Daniel A. Mullin Associates Listed on: 10/01/2018
Property Details
Home Type
- Co-Op
Year Built
- Built in 1929
HOA Fees
- $4,270 per month
Additional Features
- River Views
- Wood Flooring
- Central Heating and Cooling System
Similar Homes in the area
Home Values in the Area
Average Home Value in this Area
Property History
| Date | Event | Price | Change | Sq Ft Price |
|---|---|---|---|---|
| 07/30/2025 07/30/25 | Price Changed | $2,200,000 | -4.3% | $1,164 / Sq Ft |
| 06/16/2025 06/16/25 | For Sale | $2,300,000 | +12.2% | $1,217 / Sq Ft |
| 06/12/2019 06/12/19 | Sold | $2,049,000 | 0.0% | $1,084 / Sq Ft |
| 04/02/2019 04/02/19 | Pending | -- | -- | -- |
| 03/15/2019 03/15/19 | Price Changed | $2,049,000 | -16.3% | $1,084 / Sq Ft |
| 10/01/2018 10/01/18 | For Sale | $2,449,000 | -- | $1,296 / Sq Ft |
Tax History Compared to Growth
Agents Affiliated with this Home
-

Seller's Agent in 2025
Rikki Conley
Gibson Sotheby's International Realty
(617) 413-0064
1 in this area
24 Total Sales
-
D
Seller's Agent in 2019
Daniel Mullin
Daniel A. Mullin Associates
Map
Source: MLS Property Information Network (MLS PIN)
MLS Number: 72403828
APN: CBOS W:05 P:02640 S:000
- 280 Beacon St Unit 65
- 274 Beacon St Unit PH
- 274 Beacon St Unit 7F
- 282 Beacon St Unit 6
- 258-260 Beacon St Unit 4
- 279 Beacon St Unit 1
- 227 Marlborough St Unit 4
- 244 Beacon St
- 244 Beacon St Unit 1B
- 316 Beacon St Unit 1
- 326 Dartmouth St Unit 1
- 255 Marlborough St Unit 3
- 236 Marlborough St Unit 1
- 197 Commonwealth Ave Unit 7
- 197 Commonwealth Ave Unit 1
- 240 Marlborough St Unit 3B
- 341 Beacon St Unit 2F
- 261 Marlborough St Unit 1
- 164 Marlborough St
- 175 Commonwealth Ave Unit B






