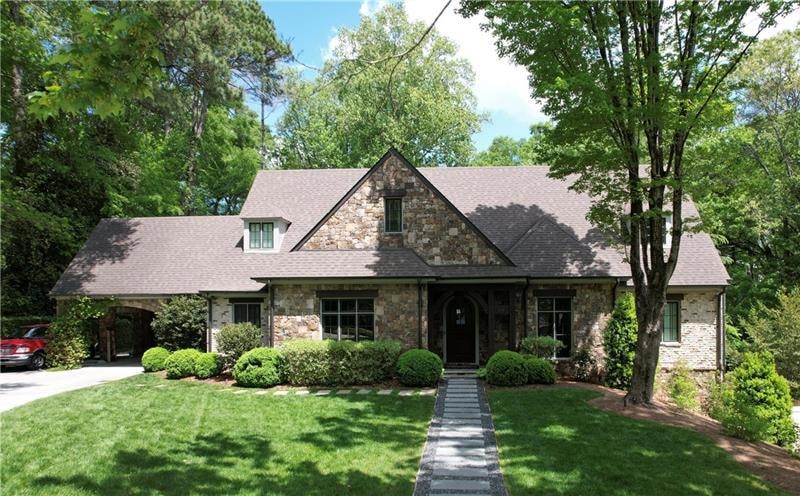Just a short stroll to Chastain Park and all the fun!! Enjoy dining at The Chastain, playing at the pool, tennis courts, golf course and playground or walking the
3 mile path around the park. Then come home to this completely upgraded and exceptionally maintained home. The open floor plan lends itself perfectly to intimate family gatherings as well as larger indoor/outdoor parties. The fireside living room opens to a covered porch and spectacular pool with waterfall, hot tub and tanning ledge surrounded by lush landscaping, manicured turf yard and wrought iron fencing. The main level features an open entry hall, formal dining room with china closet, private study, large kitchen open to the fireside living room and large family room with 11' coffered ceiling, 2 powder rooms, charming side porte cochère leading to the mudroom with cubbies, office and one of two laundry rooms. The kitchen features a large island and breakfast bar plus stone countertops, 48' Wolf range, Subzero refrigerator, 2 Asko dishwashers and a beverage center with second sink and beverage cooler. The poolside owner's suite features a second masonry fireplace with limestone mantel, owner's bath with his and her vanities, closets and water closets. The spacious second floor has four bedrooms all with en suite bathrooms and walk-in closets and the second full size laundry room. The huge terrace level is finished to perfection with a state of the art home theater, huge recreation room including a pass through wet bar with ice maker and beverage cooler, a mirrored fitness room and a private guest suite with en suite bath and walk-in closet. Above the garage is a stunning carriage house apartment with a built-in dresser, two window seats, bedroom and sitting areas, full bath, walk-in closet, kitchenette with full size dishwasher, microwave drawer and refrigerator. Very desirable private, level lot with level driveway, lots of parking, elegant porte cochère, mature landscape resting on a quiet neighborhood street. Convenient location close to public and private schools. The current owners designed and built out the backyard and pool, finished the basement and carriage house and have lovingly cared for this home since they purchased it in 2016.

