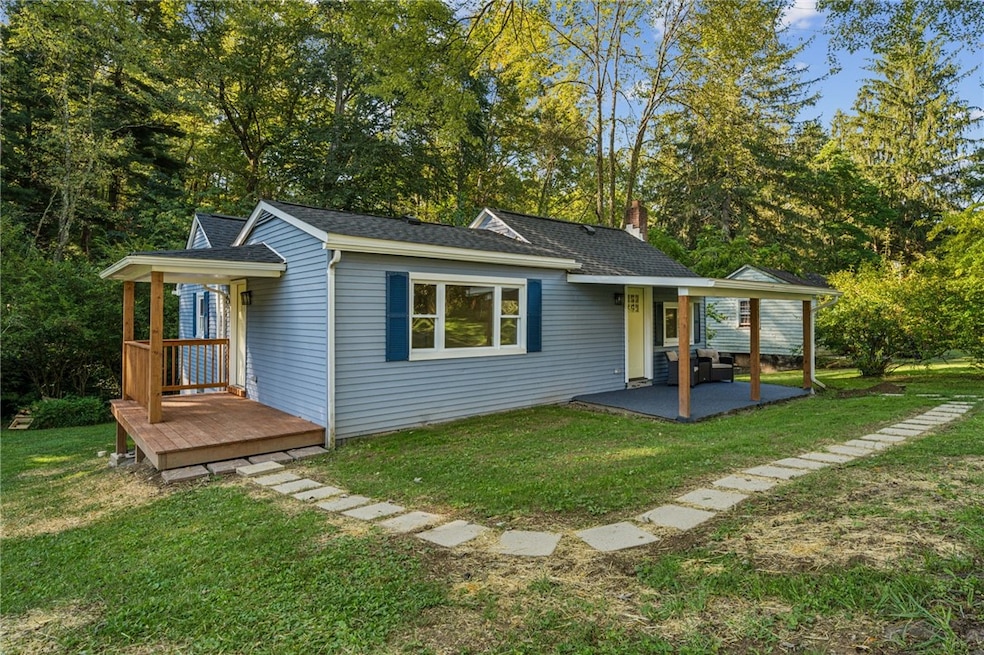274 Derbytown Rd Latrobe, PA 15650
Estimated payment $1,323/month
Highlights
- Contemporary Architecture
- Ceramic Tile Flooring
- Forced Air Heating and Cooling System
- Laundry Room
About This Home
Escape to this charming, fully renovated, no-step ranch, a perfect blend of modern style and serene country living. Nestled on a peaceful lot with a lush backdrop of mature woods, this home offers a tranquil retreat. Step inside to discover a tasteful, neutral decor that creates a warm and inviting atmosphere. The open-concept, eat-in kitchen is a chef's delight, featuring sleek white cabinetry, gleaming stainless-steel appliances, stylish butcher block countertops, and a classic subway tile backsplash. Convenience is key with a spacious first-floor laundry room and a beautifully appointed full bath. The partially finished lower level provides a blank canvas for a family room, gym, or office. Relax and unwind on the large, covered porch, perfect for enjoying your morning coffee or evening sunset. This home is a true gem, offering a comfortable and stylish living space in a picturesque setting.
Home Details
Home Type
- Single Family
Est. Annual Taxes
- $1,184
Lot Details
- 0.47 Acre Lot
Home Design
- Contemporary Architecture
- Asphalt Roof
- Aluminum Siding
Interior Spaces
- 1-Story Property
- Window Screens
Kitchen
- Stove
- Microwave
- Dishwasher
Flooring
- Carpet
- Laminate
- Ceramic Tile
Bedrooms and Bathrooms
- 2 Bedrooms
- 1 Full Bathroom
Laundry
- Laundry Room
- Dryer
- Washer
Basement
- Walk-Out Basement
- Basement Fills Entire Space Under The House
Parking
- 4 Parking Spaces
- Off-Street Parking
Utilities
- Forced Air Heating and Cooling System
- Heating System Uses Oil
Map
Home Values in the Area
Average Home Value in this Area
Tax History
| Year | Tax Paid | Tax Assessment Tax Assessment Total Assessment is a certain percentage of the fair market value that is determined by local assessors to be the total taxable value of land and additions on the property. | Land | Improvement |
|---|---|---|---|---|
| 2025 | $1,183 | $9,520 | $1,380 | $8,140 |
| 2024 | $1,183 | $9,520 | $1,380 | $8,140 |
| 2023 | $1,117 | $9,520 | $1,380 | $8,140 |
| 2022 | $1,107 | $9,520 | $1,380 | $8,140 |
| 2021 | $1,107 | $9,520 | $1,380 | $8,140 |
| 2020 | $1,088 | $9,520 | $1,380 | $8,140 |
| 2019 | $1,064 | $9,520 | $1,380 | $8,140 |
| 2018 | $1,017 | $9,520 | $1,380 | $8,140 |
| 2017 | $990 | $9,520 | $1,380 | $8,140 |
| 2016 | $947 | $9,520 | $1,380 | $8,140 |
| 2015 | $947 | $9,520 | $1,380 | $8,140 |
| 2014 | $947 | $9,520 | $1,380 | $8,140 |
Property History
| Date | Event | Price | Change | Sq Ft Price |
|---|---|---|---|---|
| 09/09/2025 09/09/25 | For Sale | $229,900 | +389.1% | -- |
| 06/28/2024 06/28/24 | Sold | $47,000 | -5.8% | -- |
| 06/06/2024 06/06/24 | Pending | -- | -- | -- |
| 05/31/2024 05/31/24 | For Sale | $49,900 | -- | -- |
Purchase History
| Date | Type | Sale Price | Title Company |
|---|---|---|---|
| Special Warranty Deed | $47,000 | None Listed On Document |
Mortgage History
| Date | Status | Loan Amount | Loan Type |
|---|---|---|---|
| Previous Owner | $20,000 | Commercial | |
| Previous Owner | $10,000 | Credit Line Revolving |
Source: West Penn Multi-List
MLS Number: 1720315
APN: 45-34-00-0-072
- 1426 Main St Unit duplex
- 720 Chestnut St Unit 722
- 522 Chestnut St Unit 1
- 319 Spring St Unit B
- 211 Main St Unit B
- 203 Irving Ave
- 114 W Monroe St
- 2422 Ligonier St Unit 2B
- 40 Avenue B Unit 2
- 1188 Mission Rd
- 311 Dolomite Ct
- 518 W 3rd Ave
- 201 E 1st Ave Unit 201
- 114 Racquet Club Dr
- 4988 U S 30
- 714 Williamsburg Dr E
- 124 Toll House Rd
- 644 George St
- 1043 Towne Square Dr
- 436 E Pittsburgh St Unit 3







