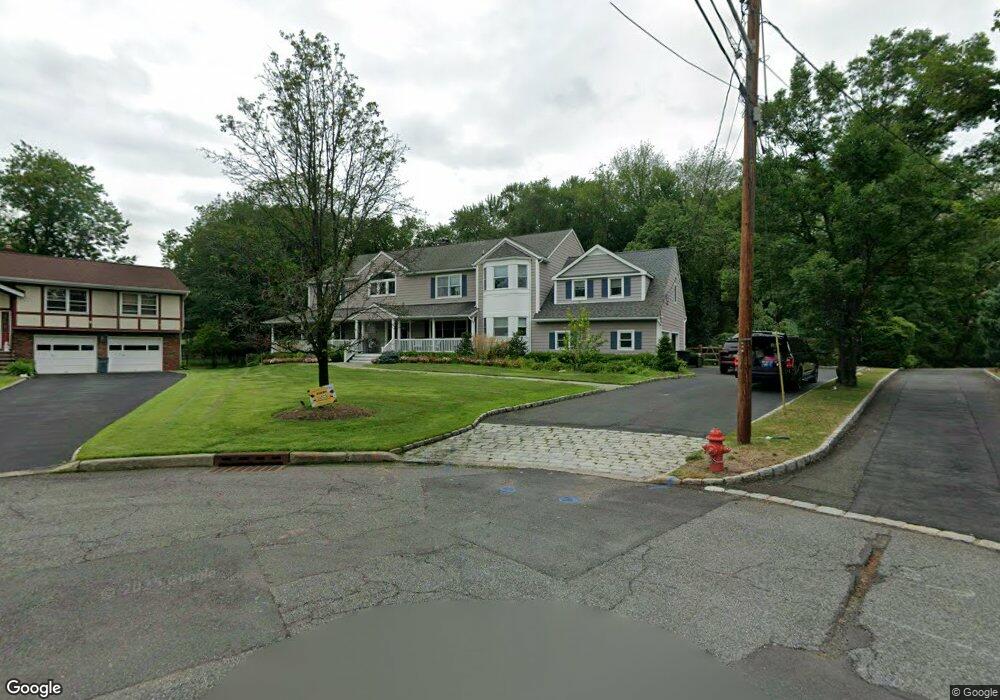274 Dunham Place Glen Rock, NJ 07452
Estimated Value: $1,868,263 - $2,000,000
5
Beds
4
Baths
3,949
Sq Ft
$492/Sq Ft
Est. Value
About This Home
This home is located at 274 Dunham Place, Glen Rock, NJ 07452 and is currently estimated at $1,941,316, approximately $491 per square foot. 274 Dunham Place is a home located in Bergen County with nearby schools including Ridgewood High School, Hawthorne Christian Academy, and Academy Of Our Lady At St Catharine.
Ownership History
Date
Name
Owned For
Owner Type
Purchase Details
Closed on
Dec 3, 2018
Sold by
Descalzi Stephen and Descalzi Dana
Bought by
Nathanson Andrew and Nathanson Suzanne
Current Estimated Value
Home Financials for this Owner
Home Financials are based on the most recent Mortgage that was taken out on this home.
Original Mortgage
$453,200
Outstanding Balance
$399,279
Interest Rate
4.8%
Mortgage Type
New Conventional
Estimated Equity
$1,542,037
Purchase Details
Closed on
Jul 30, 1996
Sold by
Lasher Albert and Lasher Stephanie
Bought by
Descalzi Stephen and Descalzi Dana
Home Financials for this Owner
Home Financials are based on the most recent Mortgage that was taken out on this home.
Original Mortgage
$125,000
Interest Rate
8.27%
Create a Home Valuation Report for This Property
The Home Valuation Report is an in-depth analysis detailing your home's value as well as a comparison with similar homes in the area
Home Values in the Area
Average Home Value in this Area
Purchase History
| Date | Buyer | Sale Price | Title Company |
|---|---|---|---|
| Nathanson Andrew | $1,185,000 | -- | |
| Descalzi Stephen | $375,000 | -- |
Source: Public Records
Mortgage History
| Date | Status | Borrower | Loan Amount |
|---|---|---|---|
| Open | Nathanson Andrew | $453,200 | |
| Previous Owner | Descalzi Stephen | $125,000 |
Source: Public Records
Tax History Compared to Growth
Tax History
| Year | Tax Paid | Tax Assessment Tax Assessment Total Assessment is a certain percentage of the fair market value that is determined by local assessors to be the total taxable value of land and additions on the property. | Land | Improvement |
|---|---|---|---|---|
| 2025 | $37,269 | $1,133,500 | $423,700 | $709,800 |
| 2024 | $35,819 | $1,133,500 | $423,700 | $709,800 |
| 2023 | $34,923 | $1,133,500 | $423,700 | $709,800 |
| 2022 | $34,923 | $1,133,500 | $423,700 | $709,800 |
| 2021 | $34,492 | $1,133,500 | $423,700 | $709,800 |
| 2020 | $34,560 | $1,133,500 | $423,700 | $709,800 |
| 2019 | $33,006 | $1,111,700 | $423,700 | $688,000 |
| 2018 | $32,095 | $1,111,700 | $423,700 | $688,000 |
| 2017 | $31,472 | $1,111,700 | $423,700 | $688,000 |
| 2016 | $31,016 | $1,111,700 | $423,700 | $688,000 |
| 2015 | $30,527 | $1,111,700 | $423,700 | $688,000 |
| 2014 | $30,127 | $1,111,700 | $423,700 | $688,000 |
Source: Public Records
Map
Nearby Homes
- 208 Bellair Rd
- 232 Doremus Ave
- 265 W End Ave
- 394 Ackerman Ave
- 295 Ferris Place
- 547 Highland Ave
- 396 Knollwood Rd
- 2 S Highwood Ave
- 222 S Broad St Unit 16
- 480 Knollwood Rd
- 80 Washington Place
- 600 Doremus Ave
- 471 S Maple Ave
- 16 Highwood Terrace
- 237 Goffle Rd
- 23 Bradford St
- 431 Goffle Rd
- 415 Goffle Rd
- 144 Union St
- 488 Baxter Ave
- 284 Dunham Place
- 166 Lowell Rd
- 279 Dunham Place
- 285 Dunham Place
- 282 Cedarcroft Rd
- 396 W End Ave
- 25 Chatham Place
- 17 Chatham Place
- 160 Lowell Rd
- 291 Dunham Place
- 170 Lowell Rd
- 392 W End Ave
- 170 Lowell Rd
- 278 Cedarcroft Rd
- 397 W End Ave
- 150 Lowell Rd
- 299 Dunham Place
- 390 W End Ave
- 393 W End Ave
- 161 Mckinley Place
