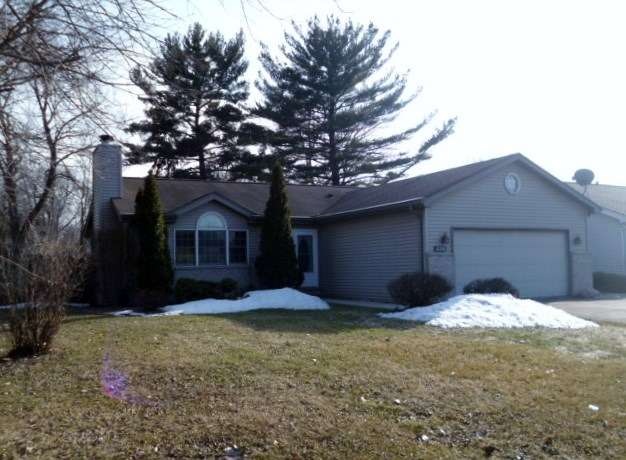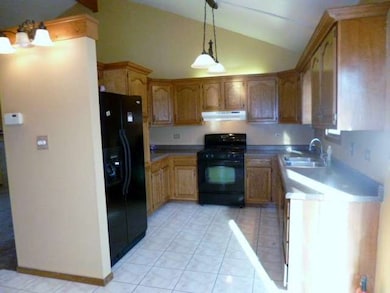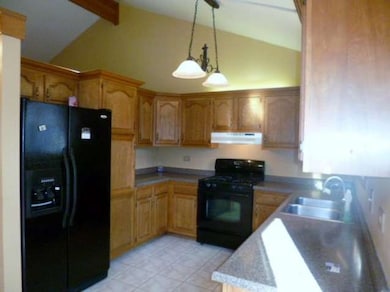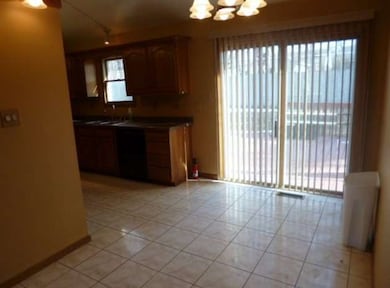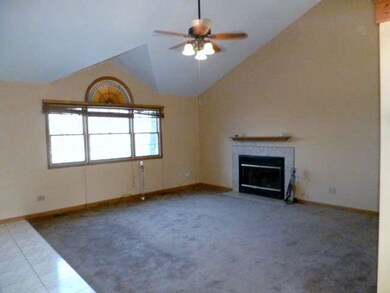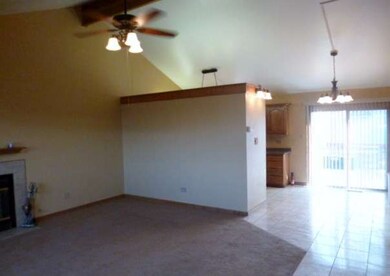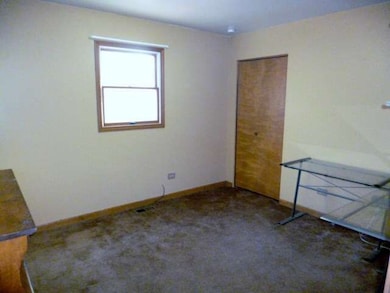
274 E 34th St Steger, IL 60475
Highlights
- Deck
- Ranch Style House
- Attached Garage
- Vaulted Ceiling
- Fenced Yard
- In-Law or Guest Suite
About This Home
As of August 2018Striking "open concept" ranch has vaulted/beamed ceiling in LR & heatilator fireplace. Modern eat-in kitchen w/patio doors overlooking deck and privacy fenced back yard w/storage shed. Master bedroom has dbl closets and private bath. Full finished basement has family room, 4th bedroom, full bath and utility. Related living here! Open prairie adjacent to house. Move-in condition!
Last Buyer's Agent
Joyce Moravec
Worth Clark Realty
Home Details
Home Type
- Single Family
Est. Annual Taxes
- $6,568
Year Built
- 1992
Parking
- Attached Garage
- Garage Door Opener
- Driveway
- Parking Included in Price
- Garage Is Owned
Home Design
- Ranch Style House
- Brick Exterior Construction
- Slab Foundation
- Asphalt Shingled Roof
- Vinyl Siding
Interior Spaces
- Vaulted Ceiling
- Heatilator
- Gas Log Fireplace
- Storm Screens
Kitchen
- Breakfast Bar
- Dishwasher
Bedrooms and Bathrooms
- Primary Bathroom is a Full Bathroom
- In-Law or Guest Suite
- Bathroom on Main Level
Finished Basement
- Basement Fills Entire Space Under The House
- Finished Basement Bathroom
Utilities
- Forced Air Heating and Cooling System
- Heating System Uses Gas
Additional Features
- North or South Exposure
- Deck
- Fenced Yard
- Property is near a bus stop
Listing and Financial Details
- Homeowner Tax Exemptions
- $3,720 Seller Concession
Ownership History
Purchase Details
Home Financials for this Owner
Home Financials are based on the most recent Mortgage that was taken out on this home.Purchase Details
Home Financials for this Owner
Home Financials are based on the most recent Mortgage that was taken out on this home.Purchase Details
Home Financials for this Owner
Home Financials are based on the most recent Mortgage that was taken out on this home.Purchase Details
Home Financials for this Owner
Home Financials are based on the most recent Mortgage that was taken out on this home.Purchase Details
Home Financials for this Owner
Home Financials are based on the most recent Mortgage that was taken out on this home.Similar Homes in Steger, IL
Home Values in the Area
Average Home Value in this Area
Purchase History
| Date | Type | Sale Price | Title Company |
|---|---|---|---|
| Warranty Deed | $155,000 | Attorney | |
| Warranty Deed | $124,000 | Greater Illinois Title Co | |
| Warranty Deed | -- | Greater Illinois Title Co | |
| Warranty Deed | $154,000 | -- | |
| Interfamily Deed Transfer | -- | -- |
Mortgage History
| Date | Status | Loan Amount | Loan Type |
|---|---|---|---|
| Open | $105,119 | FHA | |
| Closed | $106,837 | FHA | |
| Previous Owner | $116,500 | New Conventional | |
| Previous Owner | $7,500 | Stand Alone Second | |
| Previous Owner | $100,000 | New Conventional | |
| Previous Owner | $15,000 | Unknown | |
| Previous Owner | $110,000 | Purchase Money Mortgage | |
| Previous Owner | $140,400 | Unknown | |
| Previous Owner | $140,400 | Unknown | |
| Previous Owner | $22,000 | Unknown | |
| Previous Owner | $8,000 | Unknown | |
| Previous Owner | $114,941 | FHA |
Property History
| Date | Event | Price | Change | Sq Ft Price |
|---|---|---|---|---|
| 08/27/2018 08/27/18 | Sold | $155,000 | 0.0% | $120 / Sq Ft |
| 07/10/2018 07/10/18 | Pending | -- | -- | -- |
| 06/18/2018 06/18/18 | For Sale | $155,000 | 0.0% | $120 / Sq Ft |
| 06/06/2018 06/06/18 | Pending | -- | -- | -- |
| 05/31/2018 05/31/18 | For Sale | $155,000 | +25.0% | $120 / Sq Ft |
| 06/09/2014 06/09/14 | Sold | $124,000 | -0.7% | $92 / Sq Ft |
| 04/17/2014 04/17/14 | Pending | -- | -- | -- |
| 03/24/2014 03/24/14 | For Sale | $124,900 | -- | $93 / Sq Ft |
Tax History Compared to Growth
Tax History
| Year | Tax Paid | Tax Assessment Tax Assessment Total Assessment is a certain percentage of the fair market value that is determined by local assessors to be the total taxable value of land and additions on the property. | Land | Improvement |
|---|---|---|---|---|
| 2023 | $6,568 | $63,837 | $8,091 | $55,746 |
| 2022 | $5,774 | $56,734 | $7,191 | $49,543 |
| 2021 | $5,407 | $51,945 | $6,584 | $45,361 |
| 2020 | $5,205 | $48,684 | $6,171 | $42,513 |
| 2019 | $4,926 | $45,756 | $5,800 | $39,956 |
| 2018 | $3,699 | $36,252 | $5,675 | $30,577 |
| 2017 | $3,600 | $33,397 | $5,228 | $28,169 |
| 2016 | $3,786 | $33,181 | $5,194 | $27,987 |
| 2015 | $3,674 | $32,293 | $5,055 | $27,238 |
| 2014 | $3,674 | $32,619 | $5,106 | $27,513 |
| 2013 | $3,674 | $34,181 | $5,350 | $28,831 |
Agents Affiliated with this Home
-

Seller's Agent in 2018
Cara Dulaitis
Re/Max 10
(708) 227-7530
38 in this area
491 Total Sales
-

Seller Co-Listing Agent in 2018
Greta McKenna
Re/Max 10
(708) 567-0288
5 in this area
65 Total Sales
-

Buyer's Agent in 2018
Zaneta Sanders
Z Realty Group
(815) 304-5384
1 in this area
128 Total Sales
-

Seller's Agent in 2014
Bruce Hackel
RE/MAX 10
(708) 429-4300
13 in this area
119 Total Sales
-
J
Buyer's Agent in 2014
Joyce Moravec
Worth Clark Realty
Map
Source: Midwest Real Estate Data (MRED)
MLS Number: MRD08566303
APN: 15-04-201-028
- 205 Hereford Ave
- 263 E 34th St
- 13 Sunset Ct
- 200 Durham Dr
- 241 Tiverton Ln
- 3449 Somerset St
- 338 Dorsetshire Dr
- 22807 Wentworth Ave
- 232 Camden Dr
- 3032 Sandy Ridge Dr
- 217 Hillcrest Ln
- 3551 S State St
- 22503 S State St
- 3500 Butler Ave
- 3501 Florence Ave
- 3216 Butler Ave
- 3109 Hopkins St
- 26 E 35th St
- 154 E 34th St
- 3041 Hopkins St
